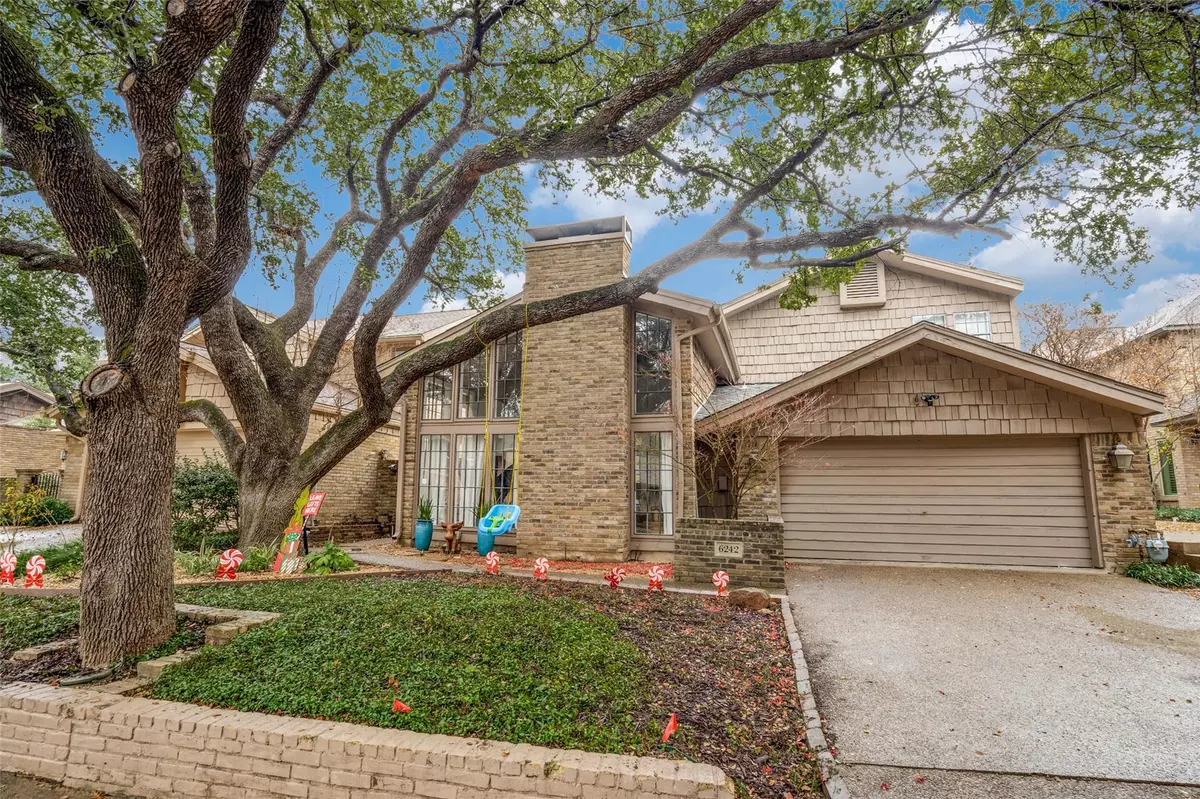$629,900
For more information regarding the value of a property, please contact us for a free consultation.
6242 Twin Oaks Circle Dallas, TX 75240
3 Beds
3 Baths
2,708 SqFt
Key Details
Property Type Single Family Home
Sub Type Single Family Residence
Listing Status Sold
Purchase Type For Sale
Square Footage 2,708 sqft
Price per Sqft $232
Subdivision Coterie 02
MLS Listing ID 20395417
Sold Date 10/20/23
Style Traditional
Bedrooms 3
Full Baths 2
Half Baths 1
HOA Fees $58/ann
HOA Y/N Mandatory
Year Built 1979
Annual Tax Amount $10,098
Lot Size 4,835 Sqft
Acres 0.111
Property Description
Welcome to this turnkey mid century modern garden home. You will love the openness and brightness of the full windows in each room. The living room is extensive with vaulted ceilings and a wood-burning fireplace. A modern wet bar and formal dining area are great for entertaining. The kitchen is outfitted with Viking appliances, quartz countertops, a built-in banquette with storage, and a larger island that opens to a seating room perfect for serving your favorite bottle of wine. Retreat to the first floor master bedroom and enjoy the large step-up sitting area and fireplace. The extensive master bath has a walk-in shower, quartz countertops, and marble sinks. Upstairs you will find two wonderfully sized bedrooms with a jack and Jill bath in between. Close to the galleria mall, DFW airport, love Field, and downtown Dallas!
Location
State TX
County Dallas
Direction From 6:35 in the tollway. East on 635 to Hillcrest. Take a U-turn and drive west to Hughes lane. Turn right. Turn left on twin Oaks Circle
Rooms
Dining Room 2
Interior
Interior Features Built-in Wine Cooler, Double Vanity, Eat-in Kitchen, High Speed Internet Available, Kitchen Island, Open Floorplan, Pantry, Vaulted Ceiling(s), Walk-In Closet(s), Wet Bar
Heating Central, Natural Gas
Cooling Ceiling Fan(s), Central Air, Electric
Flooring Carpet, Tile
Fireplaces Number 2
Fireplaces Type Family Room, Gas, Gas Logs, Master Bedroom
Appliance Dishwasher, Disposal
Heat Source Central, Natural Gas
Laundry Electric Dryer Hookup, Utility Room, Full Size W/D Area, Washer Hookup
Exterior
Exterior Feature Courtyard, Covered Courtyard, Rain Gutters
Garage Spaces 2.0
Fence Metal
Utilities Available City Sewer, City Water, Curbs, Sidewalk
Roof Type Composition
Total Parking Spaces 2
Garage Yes
Building
Lot Description Adjacent to Greenbelt, Interior Lot, Landscaped, Park View, Sprinkler System, Zero Lot Line
Story Two
Foundation Slab
Level or Stories Two
Structure Type Brick,Frame
Schools
Elementary Schools Spring Valley
High Schools Richardson
School District Richardson Isd
Others
Ownership Upon Request
Acceptable Financing Cash, Conventional, FHA, VA Loan
Listing Terms Cash, Conventional, FHA, VA Loan
Financing Cash
Read Less
Want to know what your home might be worth? Contact us for a FREE valuation!

Our team is ready to help you sell your home for the highest possible price ASAP

©2024 North Texas Real Estate Information Systems.
Bought with Edward Slater • Compass RE Texas, LLC.


