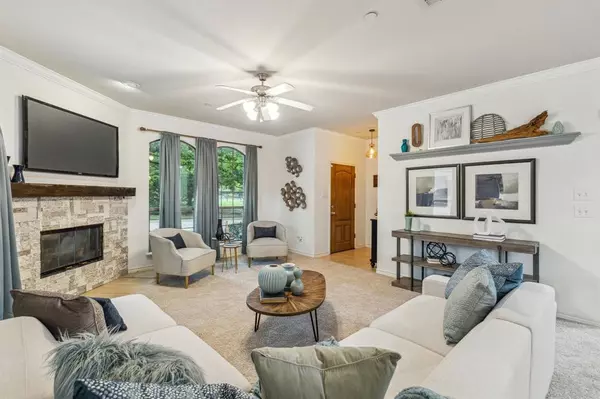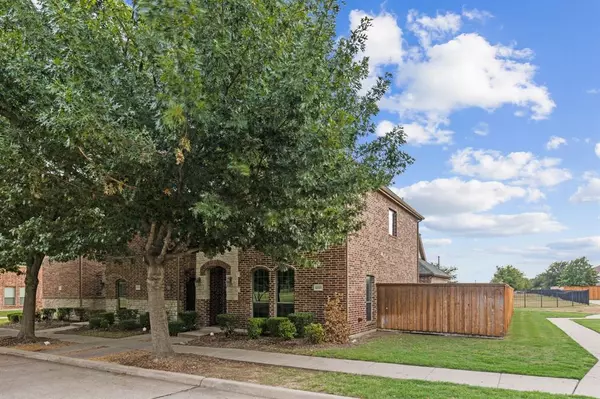$375,000
For more information regarding the value of a property, please contact us for a free consultation.
5837 Rancho Lane Mckinney, TX 75070
3 Beds
3 Baths
1,948 SqFt
Key Details
Property Type Townhouse
Sub Type Townhouse
Listing Status Sold
Purchase Type For Sale
Square Footage 1,948 sqft
Price per Sqft $192
Subdivision Saddle Club At Mckinney Ranch Ph 1
MLS Listing ID 20432825
Sold Date 10/16/23
Style Traditional
Bedrooms 3
Full Baths 2
Half Baths 1
HOA Fees $220/mo
HOA Y/N Mandatory
Year Built 2006
Annual Tax Amount $5,899
Lot Size 3,920 Sqft
Acres 0.09
Property Description
Beautiful corner-lot townhome sitting right across the street from the jogging path, playground, and community pool of Saddle Club Park! As you enter, you're greeted by an open layout that offers plenty of space to host those closest to you. The primary living room is highlighted by a stone fireplace with wood mantle and crown molding. An abundance of natural light floods the space to give it a welcoming feel. The kitchen is outfitted with sleek granite counters, gas range, subway tile backsplash, breakfast bar, and bright white cabinetry. Private primary suite features soaring vaulted ceilings, dual vanities, walk-in shower, and a custom closet design! Updates include brand new flooring, paint, and ducts cleaned for added efficiency! The corner lot location gives you a spacious fenced side yard plus the added privacy of only having neighbors on one side. Enjoy the extra peace of mind of knowing the exterior maintenance is handled by the HOA!
Location
State TX
County Collin
Community Community Pool, Park, Playground
Direction From SRT, exit toward Stacy Rd. Head north on Stacy Rd and turn right onto Ridge Rd, right onto Chisholm Trl, and right onto Rancho Ln. Home is the first unit on the right.
Rooms
Dining Room 1
Interior
Interior Features Cable TV Available, Decorative Lighting, Granite Counters, High Speed Internet Available, Kitchen Island, Pantry, Vaulted Ceiling(s), Walk-In Closet(s)
Heating Central, Natural Gas
Cooling Ceiling Fan(s), Central Air, Electric
Flooring Carpet, Ceramic Tile
Fireplaces Number 1
Fireplaces Type Gas, Gas Logs, Living Room
Appliance Dishwasher, Disposal, Gas Range, Microwave, Plumbed For Gas in Kitchen
Heat Source Central, Natural Gas
Laundry Electric Dryer Hookup, In Hall, Washer Hookup
Exterior
Exterior Feature Covered Patio/Porch
Garage Spaces 2.0
Fence Back Yard, Wood
Community Features Community Pool, Park, Playground
Utilities Available Alley, City Sewer, City Water, Electricity Connected, Sidewalk
Roof Type Composition
Total Parking Spaces 2
Garage Yes
Building
Lot Description Adjacent to Greenbelt, Corner Lot, Lrg. Backyard Grass, Park View
Story Two
Foundation Slab
Level or Stories Two
Structure Type Brick,Rock/Stone
Schools
Elementary Schools Lois Lindsey
Middle Schools Curtis
High Schools Allen
School District Allen Isd
Others
Ownership See agent
Acceptable Financing Cash, Conventional, FHA, VA Loan
Listing Terms Cash, Conventional, FHA, VA Loan
Financing Cash
Special Listing Condition Res. Service Contract
Read Less
Want to know what your home might be worth? Contact us for a FREE valuation!

Our team is ready to help you sell your home for the highest possible price ASAP

©2025 North Texas Real Estate Information Systems.
Bought with Iryna Mitchell • RE/MAX DFW Associates





