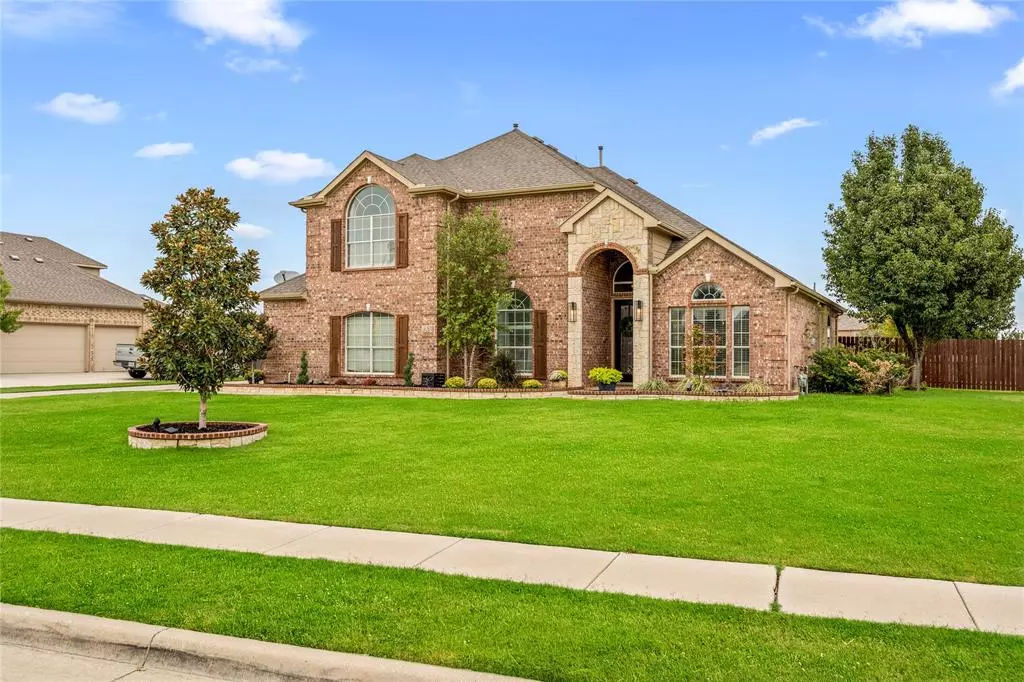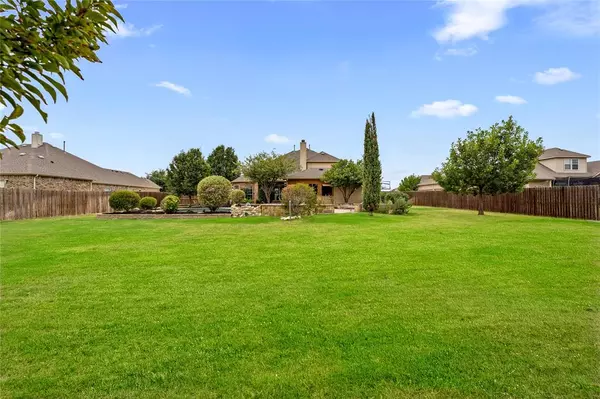$589,000
For more information regarding the value of a property, please contact us for a free consultation.
1328 Diamond Back Lane Fort Worth, TX 76052
5 Beds
3 Baths
2,987 SqFt
Key Details
Property Type Single Family Home
Sub Type Single Family Residence
Listing Status Sold
Purchase Type For Sale
Square Footage 2,987 sqft
Price per Sqft $197
Subdivision Sendera Ranch
MLS Listing ID 20433487
Sold Date 10/11/23
Bedrooms 5
Full Baths 2
Half Baths 1
HOA Fees $40/qua
HOA Y/N Mandatory
Year Built 2008
Annual Tax Amount $12,791
Lot Size 0.508 Acres
Acres 0.508
Property Description
WOW FACTOR! The features of this home are undeniably beautiful! This five bed home features a backyard of your dreams. This incredible backyard is located on over a 0.5 acre lot that has a heated pool, waterfall, spa, fountain, outdoor living w granite, built in grill, fridge, sink, fire pit, and a cabana that is built to be enjoyed anytime of the year. The backyard also features professional landscaping, multiple fruit trees, and a storage shed. The front yard features professional landscaping, a long, extended driveway, and a side entrance two car garage. Once inside, you will find a gorgeous first floor that features a fully remodeled kitchen and master bath, beautiful new LVP floors, two bedrooms, 1.5 baths, and two living spaces. Upstairs you will find a game room, 3 bedrooms, and 1 bathroom. One of the upstairs bedrooms doubles as a media room with speakers and wiring in place. The attention to details make this home an absolute dream home. This special home is waiting for you!
Location
State TX
County Tarrant
Community Club House, Community Pool, Curbs, Fishing, Greenbelt, Jogging Path/Bike Path, Lake, Park, Playground, Pool, Sidewalks, Tennis Court(S), Other
Direction Use GPS
Rooms
Dining Room 2
Interior
Interior Features Built-in Features, Cable TV Available, Chandelier, Decorative Lighting, Double Vanity, Eat-in Kitchen, Flat Screen Wiring, Granite Counters, High Speed Internet Available, Kitchen Island, Open Floorplan, Pantry, Sound System Wiring, Vaulted Ceiling(s), Walk-In Closet(s)
Heating Natural Gas
Cooling Electric
Flooring Carpet, Ceramic Tile, Luxury Vinyl Plank
Fireplaces Number 1
Fireplaces Type Brick, Fire Pit, Living Room, Wood Burning
Equipment Home Theater, Other
Appliance Built-in Gas Range, Disposal, Electric Oven, Microwave, Convection Oven, Plumbed For Gas in Kitchen, Vented Exhaust Fan
Heat Source Natural Gas
Exterior
Exterior Feature Attached Grill, Barbecue, Built-in Barbecue, Covered Patio/Porch, Fire Pit, Garden(s), Rain Gutters, Lighting, Outdoor Grill, Outdoor Kitchen, Outdoor Living Center, Private Yard, Storage
Garage Spaces 2.0
Fence Back Yard, Fenced, Wood
Pool Cabana, Heated, In Ground, Outdoor Pool, Pool/Spa Combo, Private, Separate Spa/Hot Tub, Water Feature, Waterfall
Community Features Club House, Community Pool, Curbs, Fishing, Greenbelt, Jogging Path/Bike Path, Lake, Park, Playground, Pool, Sidewalks, Tennis Court(s), Other
Utilities Available Cable Available, City Sewer, City Water, Concrete, Curbs, Electricity Connected, Individual Gas Meter, Sidewalk
Roof Type Composition
Parking Type Garage Single Door, Concrete, Driveway, Epoxy Flooring, Garage, Garage Door Opener, Garage Faces Side, Storage
Total Parking Spaces 2
Garage Yes
Private Pool 1
Building
Lot Description Landscaped, Many Trees, Sprinkler System
Story Two
Foundation Slab
Level or Stories Two
Schools
Elementary Schools Sendera Ranch
Middle Schools Wilson
High Schools Eaton
School District Northwest Isd
Others
Ownership Craig Roark
Financing Conventional
Special Listing Condition Owner/ Agent
Read Less
Want to know what your home might be worth? Contact us for a FREE valuation!

Our team is ready to help you sell your home for the highest possible price ASAP

©2024 North Texas Real Estate Information Systems.
Bought with Nick Van Der Gaast • Century 21 Mike Bowman, Inc.






