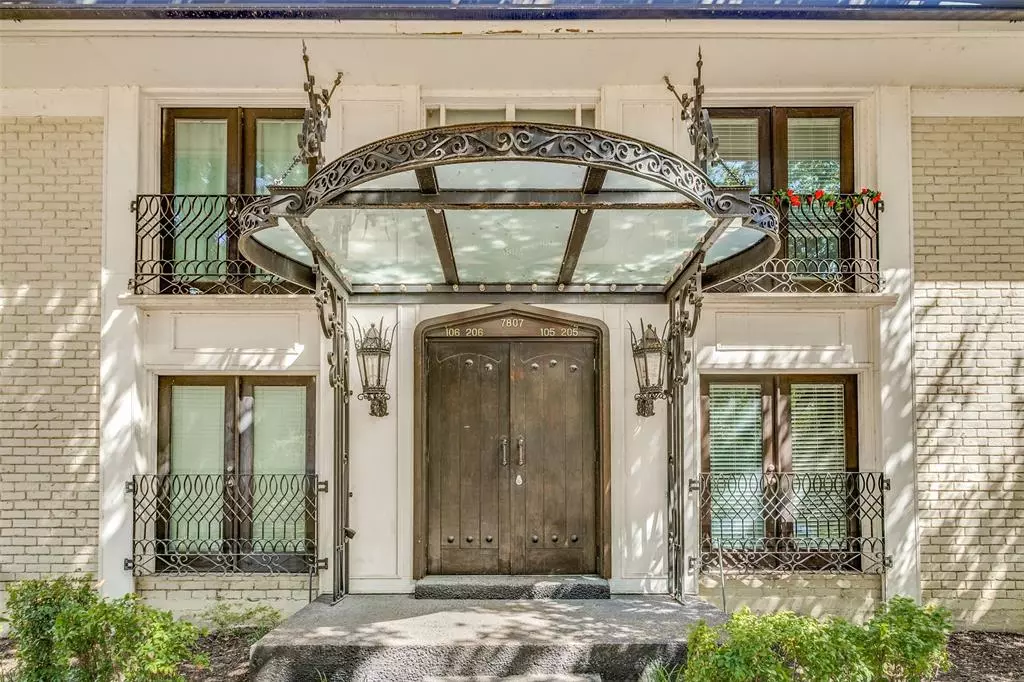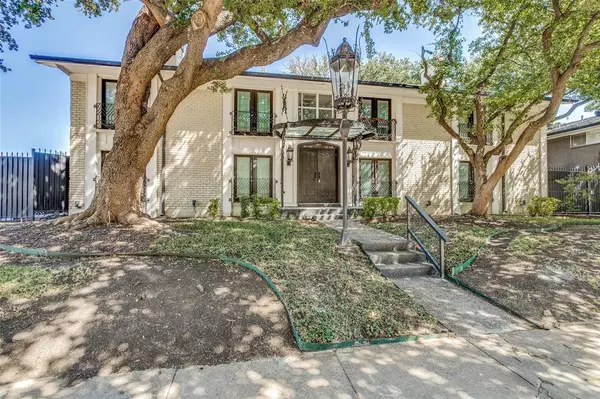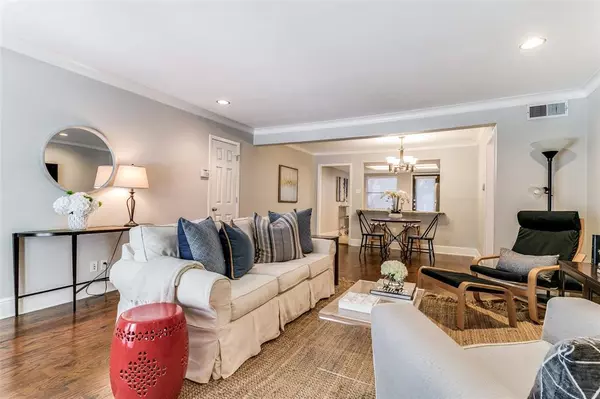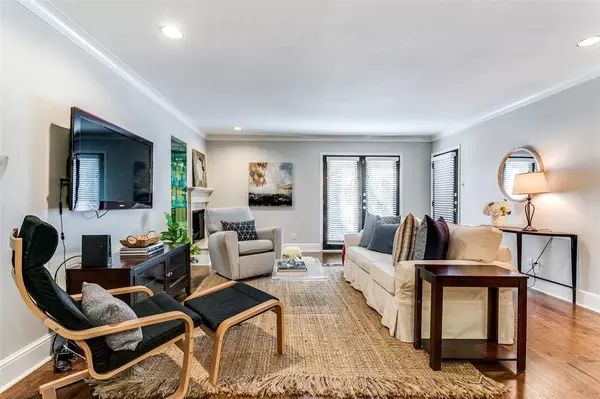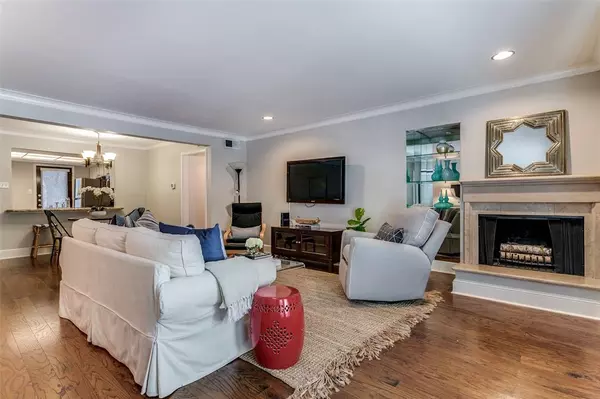$315,000
For more information regarding the value of a property, please contact us for a free consultation.
7807 Meadow Park Drive #105 Dallas, TX 75230
2 Beds
2 Baths
1,262 SqFt
Key Details
Property Type Condo
Sub Type Condominium
Listing Status Sold
Purchase Type For Sale
Square Footage 1,262 sqft
Price per Sqft $249
Subdivision Paradiso Condo Ph 01
MLS Listing ID 20419329
Sold Date 10/16/23
Style Traditional
Bedrooms 2
Full Baths 2
HOA Fees $671/mo
HOA Y/N Mandatory
Year Built 1963
Lot Size 2.237 Acres
Acres 2.237
Property Description
Former model unit in the popular Paradiso condos in Preston Hollow! This ground level unit features 2 bedrooms, 2 baths, 2 private patios, an open floorpan and easy access to the community pool and grill area. Enter into the spacious living with woodburning fireplace which opens to dining and updated kitchen with granite counters, stainless appliances and ample natural light. Oversized master suite with sitting area and updated bath with travertine and private patio. Good sized guest bedroom with additional private patio. Recent updates include new washer & dryer, new fridge, blinds and paint throughout. 2 assigned parking spaces 1 covered. These condos also make great rentals and have the ability to use pools at additional phases of development. Great location- easy access to Central Expressway and minutes from Preston Hollow Village and The Hills shopping Center!
Location
State TX
County Dallas
Community Community Pool, Gated, Sidewalks
Direction Heading north on 75, exit Walnut Hill and stay on service road, do a u-turn on Meadow Rd, stay on access road and take a right in Meadow Park Rd, go past Regal Oaks Dr, complex will be on the north side of the street.
Rooms
Dining Room 1
Interior
Interior Features Cable TV Available, Decorative Lighting, Eat-in Kitchen, Flat Screen Wiring, Granite Counters, High Speed Internet Available, Open Floorplan, Walk-In Closet(s)
Heating Central, Electric
Cooling Ceiling Fan(s), Central Air, Electric
Flooring Ceramic Tile, Laminate, Marble
Fireplaces Number 1
Fireplaces Type Living Room, Stone, Wood Burning
Appliance Electric Cooktop, Electric Oven, Microwave, Refrigerator, Vented Exhaust Fan
Heat Source Central, Electric
Laundry Electric Dryer Hookup, Stacked W/D Area, Washer Hookup
Exterior
Exterior Feature Rain Gutters, Private Entrance
Carport Spaces 1
Fence Wood
Community Features Community Pool, Gated, Sidewalks
Utilities Available City Sewer, City Water, Curbs, Sidewalk
Roof Type Composition
Total Parking Spaces 1
Garage Yes
Private Pool 1
Building
Lot Description Few Trees, Landscaped
Story One
Foundation Pillar/Post/Pier
Level or Stories One
Structure Type Brick
Schools
Elementary Schools Prestonhol
Middle Schools Benjamin Franklin
High Schools Hillcrest
School District Dallas Isd
Others
Ownership See Agent
Acceptable Financing Cash, Conventional, Other
Listing Terms Cash, Conventional, Other
Financing Conventional
Read Less
Want to know what your home might be worth? Contact us for a FREE valuation!

Our team is ready to help you sell your home for the highest possible price ASAP

©2025 North Texas Real Estate Information Systems.
Bought with Vicki Foster • Briggs Freeman Sotheby's Int'l

