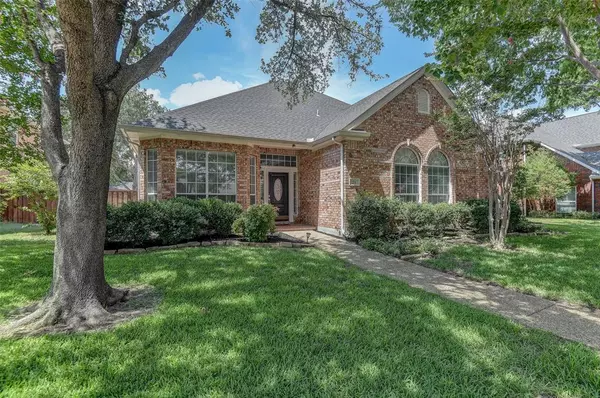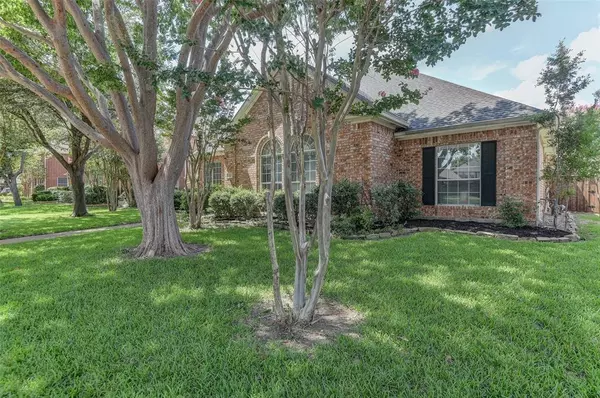$629,900
For more information regarding the value of a property, please contact us for a free consultation.
124 Kingsridge Drive Coppell, TX 75019
3 Beds
2 Baths
2,606 SqFt
Key Details
Property Type Single Family Home
Sub Type Single Family Residence
Listing Status Sold
Purchase Type For Sale
Square Footage 2,606 sqft
Price per Sqft $241
Subdivision Huntington Ridge
MLS Listing ID 20372078
Sold Date 10/12/23
Style Traditional
Bedrooms 3
Full Baths 2
HOA Fees $27
HOA Y/N Mandatory
Year Built 1994
Annual Tax Amount $11,278
Lot Size 9,016 Sqft
Acres 0.207
Lot Dimensions 75 X 120
Property Description
This remarkable one story home is nestled in the highly rated Coppell Independent School District and offers numerous desirable features, including a pool, 3 bedrooms, 2 bathrooms, a study and granite counters in the kitchen and bathrooms. The interior showcases updated bathrooms, fresh paint throughout, and new carpet. The existing hardwood floors provide a modern and inviting atmosphere. The master suite boasts a renovated en-suite bathroom with a soaking jet tub and separate shower. The two bedrooms share an updated bathroom, ensuring convenience for occupants and guests. The study serves as a dedicated workspace or versatile hobby room. Outside, the backyard presents a serene retreat with a sparkling pool, perfect for relaxation and entertainment. Located in Coppell ISD, the home grants access to top schools, while the surrounding area offers amenities such as parks, shopping centers and dining options.
Location
State TX
County Dallas
Community Curbs, Sidewalks
Direction From Sandy Lake Road and Denton Tap Road, go north on Denton Tap past stop light to first left, which is Kingsridge. Turn Left on Kingsridge and proceed. Home will be on your right.
Rooms
Dining Room 2
Interior
Interior Features Built-in Features, Cable TV Available, Decorative Lighting, Double Vanity, Granite Counters, High Speed Internet Available, Open Floorplan, Pantry, Walk-In Closet(s)
Heating Central, Natural Gas
Cooling Central Air, Electric
Flooring Carpet, Ceramic Tile, Wood
Fireplaces Number 1
Fireplaces Type Brick, Family Room, Gas, Gas Logs, Gas Starter, Metal, Wood Burning
Appliance Dishwasher, Disposal, Electric Cooktop, Electric Oven, Microwave, Double Oven, Vented Exhaust Fan
Heat Source Central, Natural Gas
Laundry Electric Dryer Hookup, Utility Room, Full Size W/D Area, Washer Hookup
Exterior
Exterior Feature Rain Gutters
Garage Spaces 2.0
Fence Wood, Wrought Iron
Pool Gunite, In Ground, Pool Sweep
Community Features Curbs, Sidewalks
Utilities Available Alley, Cable Available, City Sewer, City Water, Community Mailbox, Concrete, Curbs, Individual Gas Meter, Individual Water Meter, Sidewalk
Roof Type Composition
Total Parking Spaces 2
Garage Yes
Private Pool 1
Building
Lot Description Few Trees, Interior Lot, Landscaped, Level, Sprinkler System, Subdivision
Story One
Foundation Slab
Level or Stories One
Structure Type Brick,Siding
Schools
Elementary Schools Towncenter
Middle Schools Coppellnor
High Schools Coppell
School District Coppell Isd
Others
Restrictions Deed
Ownership William O. Miller and Sue W. Miller
Acceptable Financing Cash, Conventional, FHA, Fixed, Texas Vet, VA Loan
Listing Terms Cash, Conventional, FHA, Fixed, Texas Vet, VA Loan
Financing Conventional
Special Listing Condition Deed Restrictions
Read Less
Want to know what your home might be worth? Contact us for a FREE valuation!

Our team is ready to help you sell your home for the highest possible price ASAP

©2024 North Texas Real Estate Information Systems.
Bought with Meme Bennett • Ultima Real Estate






