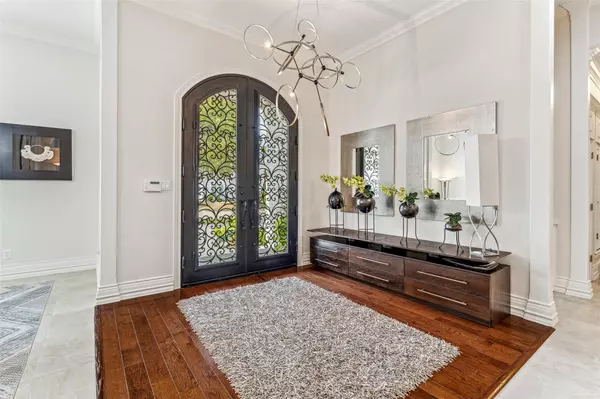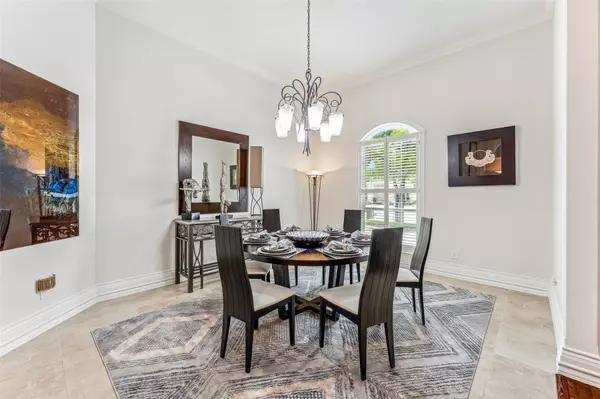$800,000
For more information regarding the value of a property, please contact us for a free consultation.
6704 Westbury Court Benbrook, TX 76132
4 Beds
3 Baths
3,865 SqFt
Key Details
Property Type Single Family Home
Sub Type Single Family Residence
Listing Status Sold
Purchase Type For Sale
Square Footage 3,865 sqft
Price per Sqft $206
Subdivision Country Day Estates
MLS Listing ID 20399510
Sold Date 10/04/23
Style Ranch
Bedrooms 4
Full Baths 3
HOA Y/N None
Year Built 1986
Lot Size 0.297 Acres
Acres 0.297
Property Description
Welcome to a rare opportunity in the peaceful community of north Benbrook! This meticulously maintained contemporary ranch-style home, originally built by a premier custom home builder, is situated on a quiet cul-de-sac & has recently undergone exterior & interior updates. As you enter through the custom wrought iron door, you are welcomed into an expansive living room with 12 foot ceilings & ceramic tile floors, along with a cozy built in fireplace. The kitchen was remodeled in 2020 with all electric stainless steel Thermador appliances & opens up to a dining area complete with another beautiful built in fireplace. Make your way to the main suite boasting 11 ft ceilings, sitting area & yet another lovely fireplace. The master bathroom is nothing short of luxurious featuring a jet spa tub, walk in shower and dual sink vanity plus his & hers walk in closets for plenty of storage. Enjoy spacious bedrooms, easy maintenance yard & gardens, & only a short bike trail ride to Clear Fork!
Location
State TX
County Tarrant
Direction see gps.
Rooms
Dining Room 2
Interior
Interior Features Cable TV Available, Chandelier, Decorative Lighting, Dry Bar, Eat-in Kitchen, High Speed Internet Available, Kitchen Island, Pantry, Vaulted Ceiling(s), Walk-In Closet(s)
Heating Central, Electric, ENERGY STAR Qualified Equipment, Fireplace(s)
Cooling Ceiling Fan(s), Central Air, Electric, ENERGY STAR Qualified Equipment, Multi Units, Zoned
Flooring Tile, Wood
Fireplaces Number 3
Fireplaces Type Bedroom, Dining Room, Living Room, Wood Burning
Appliance Dishwasher, Disposal, Electric Cooktop, Electric Oven, Microwave, Convection Oven, Vented Exhaust Fan, Warming Drawer
Heat Source Central, Electric, ENERGY STAR Qualified Equipment, Fireplace(s)
Laundry Electric Dryer Hookup, Gas Dryer Hookup, Full Size W/D Area, Washer Hookup
Exterior
Exterior Feature Lighting, Private Yard
Garage Spaces 2.0
Fence Back Yard, Wood, Wrought Iron
Utilities Available Asphalt, City Sewer, City Water, Concrete, Curbs, Electricity Available, Electricity Connected, Individual Water Meter, Underground Utilities
Roof Type Composition
Total Parking Spaces 2
Garage Yes
Building
Lot Description Cul-De-Sac, Few Trees, Interior Lot, Landscaped, Sprinkler System
Story One
Foundation Slab
Level or Stories One
Structure Type Brick
Schools
Elementary Schools Ridgleahil
Middle Schools Monnig
High Schools Arlngtnhts
School District Fort Worth Isd
Others
Restrictions Deed
Ownership see tax
Acceptable Financing Cash, Conventional, FHA, VA Loan
Listing Terms Cash, Conventional, FHA, VA Loan
Financing Cash
Special Listing Condition Survey Available
Read Less
Want to know what your home might be worth? Contact us for a FREE valuation!

Our team is ready to help you sell your home for the highest possible price ASAP

©2024 North Texas Real Estate Information Systems.
Bought with Catherine Taylor • Helen Painter Group, REALTORS






