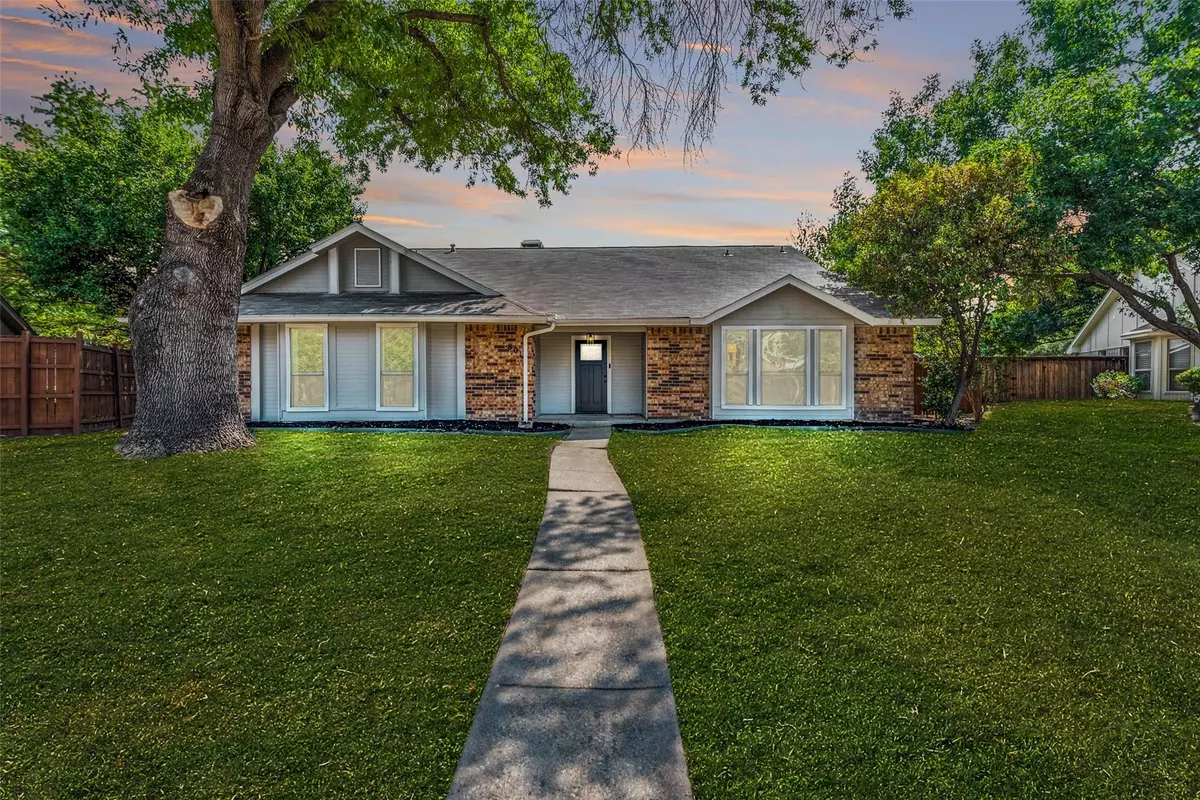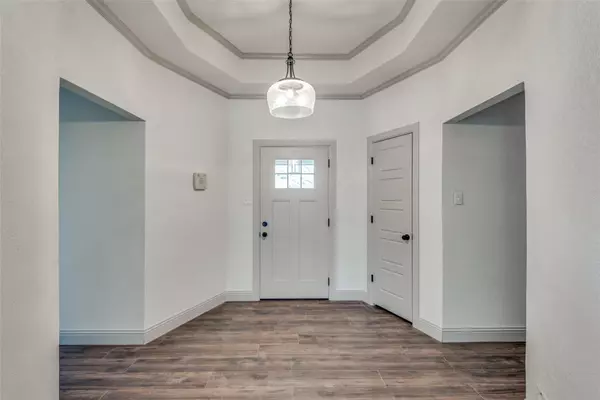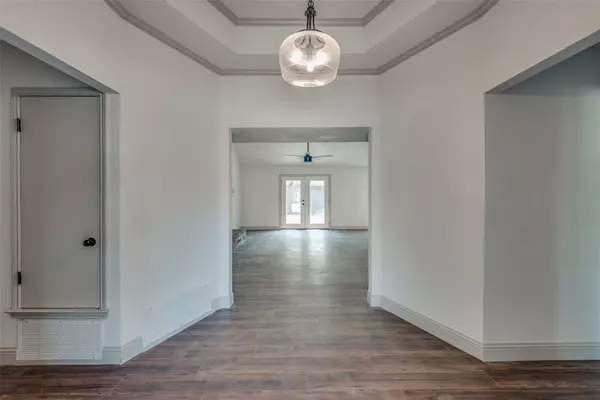$429,000
For more information regarding the value of a property, please contact us for a free consultation.
801 Redcedar Way Drive Coppell, TX 75019
3 Beds
2 Baths
1,687 SqFt
Key Details
Property Type Single Family Home
Sub Type Single Family Residence
Listing Status Sold
Purchase Type For Sale
Square Footage 1,687 sqft
Price per Sqft $254
Subdivision Woodridge Sec 2
MLS Listing ID 20417781
Sold Date 10/02/23
Style Ranch
Bedrooms 3
Full Baths 2
HOA Y/N None
Year Built 1983
Annual Tax Amount $7,445
Lot Size 10,062 Sqft
Acres 0.231
Property Description
Bright, open and full of natural light - this home is fully updated and ready to move in! Located in the heart of Coppell, this home boasts of sizable rooms and a large private lot. There is beautiful design throughout with updated lighting, custom cabinetry, high-end materials, bay windows, a dramatic and spacious entryway, and an impressive vaulted ceiling making it truly one of a kind. Fully updated kitchen and bathrooms with soft close doors and drawers, expansive quartz countertops, on-trend tile showers, and sahara sand porcelain tile flooring. New windows throughout, new roof (2022), new hot water tank (2022), new garage door, new fence, new carpet, new walnut laminate flooring and so much more you’ll have to check out our Features List! Come see this gorgeous home today!
Location
State TX
County Dallas
Direction Going west on 121 S exit MacArthur and turn left. Right onto Samuel Blvd. Left onto E Sandy Lake Rd. Right on Mockingbird Ln. Left on Cherry Bark Dr. Right on Hill Dr. Home is on the right as Hill Dr. turns into Redcedar Way Dr. (Welcome Home!)
Rooms
Dining Room 1
Interior
Interior Features Chandelier, Decorative Lighting, Double Vanity, Eat-in Kitchen, Granite Counters, Kitchen Island, Open Floorplan, Pantry, Vaulted Ceiling(s), Walk-In Closet(s)
Heating Central, Fireplace(s)
Cooling Ceiling Fan(s), Central Air, Roof Turbine(s)
Flooring Carpet, Laminate, Tile
Fireplaces Number 1
Fireplaces Type Brick, Living Room, Wood Burning
Appliance Dishwasher, Disposal, Electric Range, Electric Water Heater, Microwave
Heat Source Central, Fireplace(s)
Laundry Electric Dryer Hookup, Utility Room, Full Size W/D Area, Washer Hookup
Exterior
Exterior Feature Rain Gutters, Private Yard
Garage Spaces 2.0
Fence Wood
Utilities Available City Sewer, City Water, Concrete, Curbs, Electricity Connected, Individual Water Meter, Underground Utilities
Roof Type Composition,Shingle
Total Parking Spaces 2
Garage Yes
Building
Lot Description Interior Lot, Lrg. Backyard Grass
Story One
Foundation Slab
Level or Stories One
Structure Type Brick
Schools
Elementary Schools Mockingbir
Middle Schools Coppelleas
High Schools New Tech
School District Coppell Isd
Others
Restrictions Unknown Encumbrance(s)
Ownership RCNR LLC 801
Acceptable Financing Cash, Conventional, FHA, VA Loan
Listing Terms Cash, Conventional, FHA, VA Loan
Financing FHA
Read Less
Want to know what your home might be worth? Contact us for a FREE valuation!

Our team is ready to help you sell your home for the highest possible price ASAP

©2024 North Texas Real Estate Information Systems.
Bought with Shannon Barron • Keller Williams Realty






