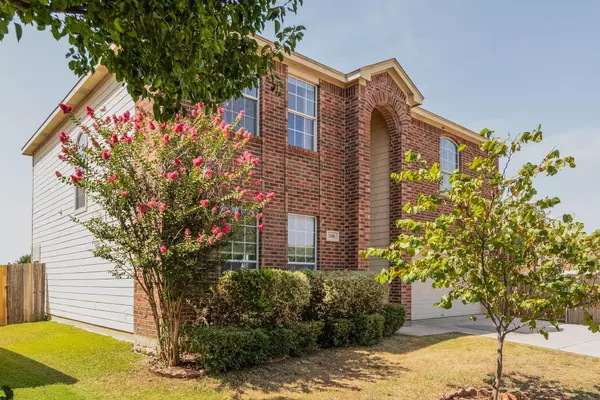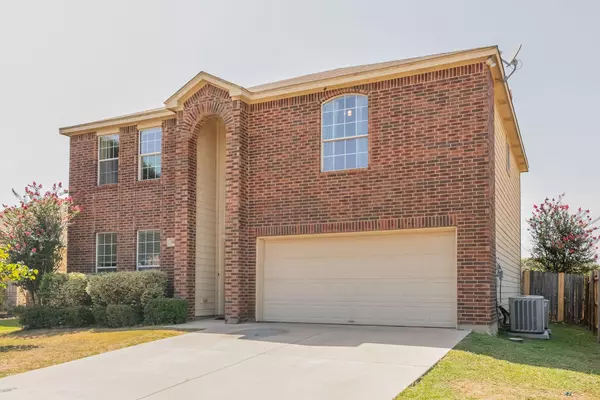$320,000
For more information regarding the value of a property, please contact us for a free consultation.
1108 Castle Top Drive Fort Worth, TX 76052
4 Beds
3 Baths
2,408 SqFt
Key Details
Property Type Single Family Home
Sub Type Single Family Residence
Listing Status Sold
Purchase Type For Sale
Square Footage 2,408 sqft
Price per Sqft $132
Subdivision Sendera Ranch
MLS Listing ID 20398873
Sold Date 09/21/23
Style Traditional
Bedrooms 4
Full Baths 2
Half Baths 1
HOA Fees $40/qua
HOA Y/N Mandatory
Year Built 2005
Annual Tax Amount $8,224
Lot Size 5,662 Sqft
Acres 0.13
Property Description
Welcome Home! This 4 bedroom home offers 2 spacious living areas and a 3rd flex space that can be utilized as a formal dining, 3rd living area or large office space. The kitchen has ample cabinets and an island giving you plenty of room for cooking and entertaining. The main living room has a wood burning fireplace and large windows allowing tons of natural light to flow in. All bedrooms are upstairs along with the laundry room for added convenience. New carpet in downstairs living and flex area. The community offers 3 pools, sports courts, a roller hockey rink, and jogging and biking paths. Everything you need is a short distance away including fantastic restaurants, shopping and parks. Don't miss out on making this wonderful property your own!
Location
State TX
County Tarrant
Community Club House, Community Pool, Jogging Path/Bike Path, Park, Playground, Sidewalks
Direction GPS
Rooms
Dining Room 2
Interior
Interior Features Cable TV Available, Eat-in Kitchen, High Speed Internet Available, Kitchen Island, Pantry, Walk-In Closet(s)
Heating Electric
Cooling Central Air
Flooring Carpet, Ceramic Tile, Hardwood
Fireplaces Number 1
Fireplaces Type Living Room, Wood Burning
Appliance Dishwasher, Electric Range, Electric Water Heater, Microwave, Vented Exhaust Fan
Heat Source Electric
Exterior
Garage Spaces 2.0
Fence Fenced, Gate, Wood
Community Features Club House, Community Pool, Jogging Path/Bike Path, Park, Playground, Sidewalks
Utilities Available Cable Available, City Sewer, City Water, Curbs, Individual Water Meter, Sidewalk
Roof Type Composition
Parking Type Garage Single Door, Garage, Garage Door Opener, Garage Faces Front, Inside Entrance
Total Parking Spaces 2
Garage Yes
Building
Lot Description Few Trees, Interior Lot, Landscaped, Sprinkler System, Subdivision
Story Two
Foundation Slab
Level or Stories Two
Structure Type Brick,Fiber Cement
Schools
Elementary Schools Sendera Ranch
Middle Schools Wilson
High Schools Eaton
School District Northwest Isd
Others
Ownership Shane & Melina Morris
Acceptable Financing Cash, Conventional, FHA, VA Loan
Listing Terms Cash, Conventional, FHA, VA Loan
Financing VA
Special Listing Condition Survey Available, Utility Easement
Read Less
Want to know what your home might be worth? Contact us for a FREE valuation!

Our team is ready to help you sell your home for the highest possible price ASAP

©2024 North Texas Real Estate Information Systems.
Bought with Adrienne Schatzline • Jason Mitchell Real Estate






