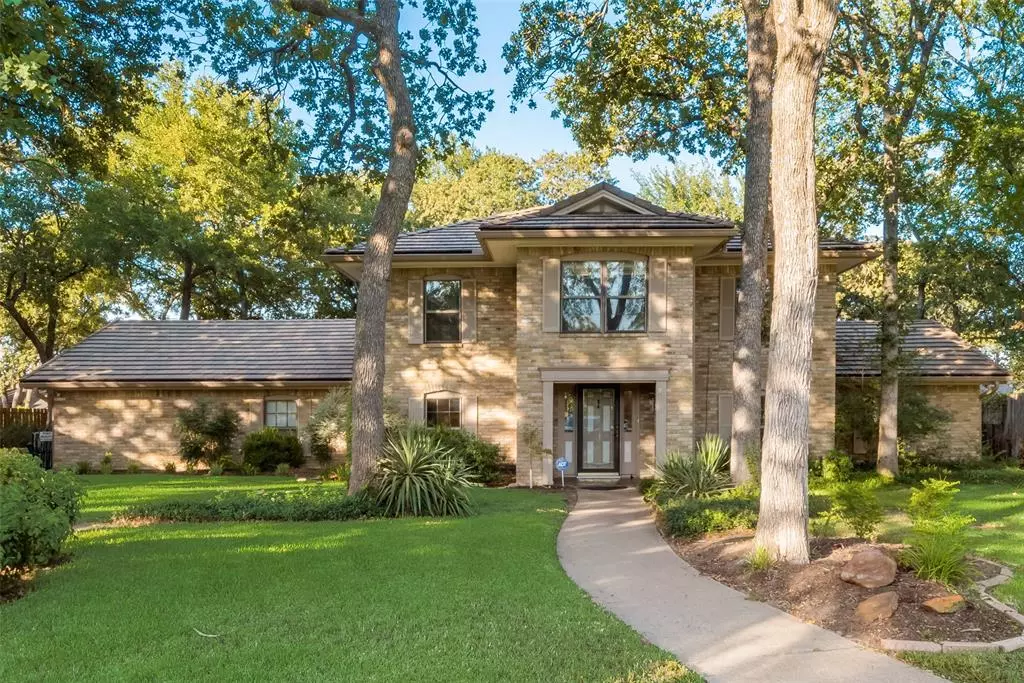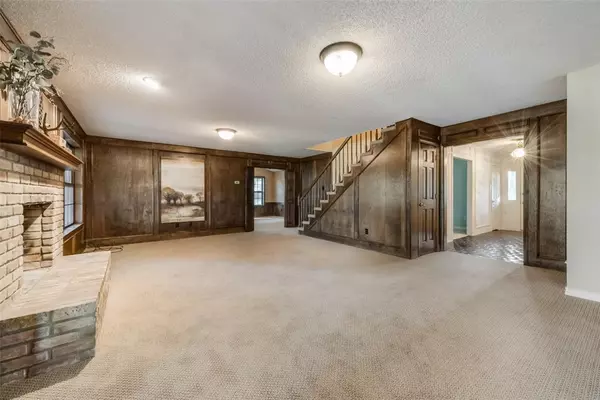$600,000
For more information regarding the value of a property, please contact us for a free consultation.
4 Gentry Court Trophy Club, TX 76262
3 Beds
3 Baths
3,142 SqFt
Key Details
Property Type Single Family Home
Sub Type Single Family Residence
Listing Status Sold
Purchase Type For Sale
Square Footage 3,142 sqft
Price per Sqft $190
Subdivision Trophy Club # 3
MLS Listing ID 20402995
Sold Date 09/28/23
Style Traditional
Bedrooms 3
Full Baths 2
Half Baths 1
HOA Y/N None
Year Built 1980
Annual Tax Amount $8,452
Lot Size 0.588 Acres
Acres 0.588
Property Description
Nestled on a quiet cul-de-sac, this remarkable property invites you to a world of comfort, style, and limitless possibilities. With 3 bedrooms and 2.5 bathrooms, this home is the perfect blend of space and intimacy. Step into three living areas that effortlessly cater to your every mood and occasion. The layout ensures room for lively gatherings and serene moments of solitude. A new water heater (July 2023) ensures convenience and efficiency. Step outside to over half an acre of trees, offering a rare expanse of greenery that's truly your own. Indulge in the garden room, where you can cultivate your passion for plants or create a serene reading nook. The kitchen features stainless steel appliances, a glass-top stove, granite counters, and a double oven. Slate roof (installed 2020) is durable and aesthetically pleasing. New sprinkler system. Upstairs HVAC is 2 years old. Located in MUD district. No HOA.
Location
State TX
County Denton
Community Golf
Direction From 114, exit Kirkwood. South on Trophy Wood. Left on Indian Creek. Right on Forest Hill. Left on Gentry Court. Home is the fourth home in the cul-de-sac.
Rooms
Dining Room 2
Interior
Interior Features Built-in Features, Central Vacuum, Wet Bar
Heating Central, Electric, Fireplace(s)
Cooling Ceiling Fan(s), Central Air, Electric
Flooring Carpet, Stone, Tile
Fireplaces Number 1
Fireplaces Type Wood Burning
Appliance Dishwasher, Disposal, Electric Cooktop, Microwave, Double Oven
Heat Source Central, Electric, Fireplace(s)
Laundry Electric Dryer Hookup, In Hall, Washer Hookup
Exterior
Garage Spaces 2.0
Fence Wood
Community Features Golf
Utilities Available MUD Sewer, MUD Water
Roof Type Slate
Total Parking Spaces 2
Garage Yes
Building
Lot Description Cul-De-Sac, Interior Lot, Lrg. Backyard Grass, Sprinkler System
Story Two
Foundation Slab
Level or Stories Two
Structure Type Brick,Concrete
Schools
Elementary Schools Beck
Middle Schools Medlin
High Schools Byron Nelson
School District Northwest Isd
Others
Ownership Nolan Trust
Acceptable Financing Cash, Conventional, FHA, VA Loan
Listing Terms Cash, Conventional, FHA, VA Loan
Financing Conventional
Read Less
Want to know what your home might be worth? Contact us for a FREE valuation!

Our team is ready to help you sell your home for the highest possible price ASAP

©2024 North Texas Real Estate Information Systems.
Bought with Amanda Pullen • Martin Realty Group






