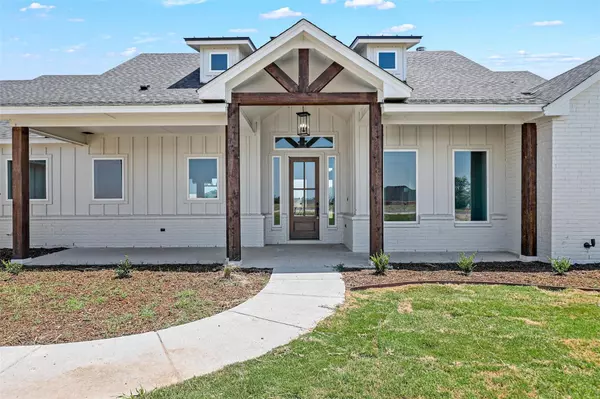$525,000
For more information regarding the value of a property, please contact us for a free consultation.
439 Red Bird Drive Springtown, TX 76082
4 Beds
3 Baths
2,685 SqFt
Key Details
Property Type Single Family Home
Sub Type Single Family Residence
Listing Status Sold
Purchase Type For Sale
Square Footage 2,685 sqft
Price per Sqft $195
Subdivision Stanford Estates
MLS Listing ID 20367486
Sold Date 09/26/23
Style Modern Farmhouse
Bedrooms 4
Full Baths 2
Half Baths 1
HOA Y/N None
Year Built 2023
Lot Size 1.030 Acres
Acres 1.03
Property Description
Welcome Home! Immediately, you will be greeted by a large front porch, north facing. Enjoy your coffee and a little breeze in the Mornings. Stepping into the home, you'll be mesmerized by the cathedral ceiling that opens up the entire family room which features a fireplace with built ins on each side. The Kitchen faces the front of the home, featuring a slate blue grey island with a plethora of extra storage, Gold Accent lighting throughout and a double oven. This split floorplan comes complete with 4 bedrooms, 2.5 baths plus a study, great from an office, playroom or even exercise space. Are you an outside lover? this home has two great porches to enjoy. The back patio features a large fireplace with built in wiring. Enjoy your evenings here listening to the quiet life just minutes from town.
Location
State TX
County Parker
Direction Put in \"Red Bird Drive, Springtown, TX\" in Gps. Enter Stanford Estates, take first left onto Red Bird Drive, Follow around to the back where the entrance to new phase is. Turn left at intersection and 439 Red Bird is on your left.
Rooms
Dining Room 1
Interior
Interior Features Cable TV Available, Cathedral Ceiling(s), Chandelier, Decorative Lighting, Double Vanity, Eat-in Kitchen, Kitchen Island, Open Floorplan, Vaulted Ceiling(s), Walk-In Closet(s)
Heating Central, Electric, ENERGY STAR Qualified Equipment
Cooling Central Air, Electric, ENERGY STAR Qualified Equipment
Flooring Carpet, Ceramic Tile
Fireplaces Number 2
Fireplaces Type Family Room, Living Room, Outside, Wood Burning
Equipment DC Well Pump
Appliance Dishwasher, Disposal, Electric Cooktop, Electric Oven, Microwave, Double Oven
Heat Source Central, Electric, ENERGY STAR Qualified Equipment
Laundry Electric Dryer Hookup, Utility Room, Full Size W/D Area, Washer Hookup
Exterior
Exterior Feature Covered Patio/Porch
Garage Spaces 3.0
Utilities Available Aerobic Septic, Asphalt, Cable Available, Electricity Available, Well, No City Services
Roof Type Composition
Total Parking Spaces 3
Garage Yes
Building
Lot Description Few Trees, Interior Lot, Landscaped, Lrg. Backyard Grass, Sprinkler System
Story One
Foundation Slab
Level or Stories One
Structure Type Board & Batten Siding,Brick,Cedar,Rock/Stone
Schools
Elementary Schools Goshen Creek
Middle Schools Springtown
High Schools Springtown
School District Springtown Isd
Others
Ownership Abba River Homes
Acceptable Financing Cash, Contact Agent, Contract, Conventional, FHA, VA Loan
Listing Terms Cash, Contact Agent, Contract, Conventional, FHA, VA Loan
Financing Conventional
Read Less
Want to know what your home might be worth? Contact us for a FREE valuation!

Our team is ready to help you sell your home for the highest possible price ASAP

©2025 North Texas Real Estate Information Systems.
Bought with Thomas Moore • Monument Realty





