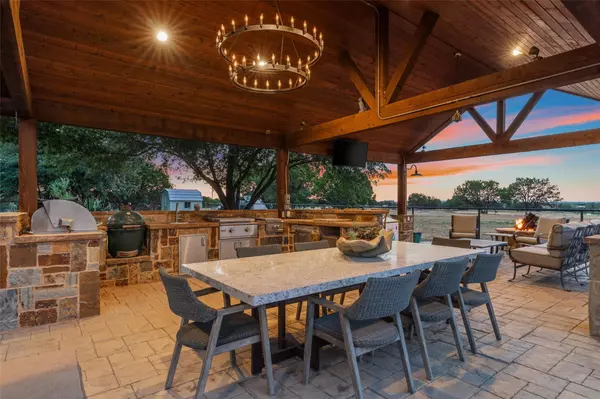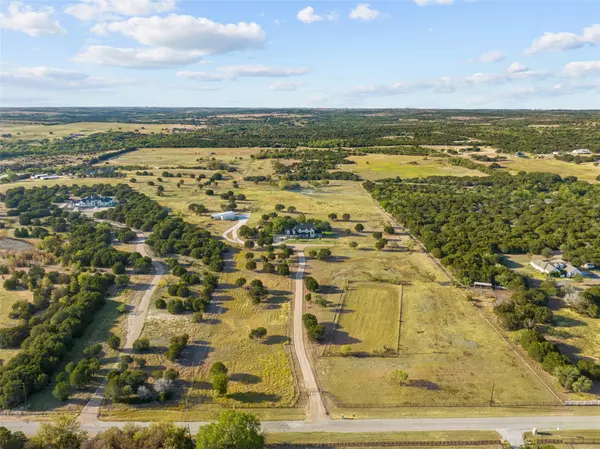$1,300,000
For more information regarding the value of a property, please contact us for a free consultation.
6809 Running Deer Court Granbury, TX 76049
4 Beds
3 Baths
4,059 SqFt
Key Details
Property Type Single Family Home
Sub Type Single Family Residence
Listing Status Sold
Purchase Type For Sale
Square Footage 4,059 sqft
Price per Sqft $320
Subdivision The Oaks At Fall Creek Country Estates Ph Three
MLS Listing ID 20354512
Sold Date 09/22/23
Bedrooms 4
Full Baths 3
HOA Fees $1/ann
HOA Y/N Mandatory
Year Built 2000
Annual Tax Amount $7,068
Lot Size 24.300 Acres
Acres 24.3
Property Description
Stunning 24+ acre property, just 35 minute drive from vibrant Fort Worth. This remarkable estate showcases a generously sized home with 4 bedrooms and 3 baths, harmoniously blending opulent living with breathtaking outdoor entertainment spaces. The kitchen, a chef's delight, boasts a gas stove, double ovens, and an abundance of storage to fulfill all your culinary aspirations. From grand indoor gatherings to delightful al fresco soirées, this home effortlessly caters to your entertaining needs. Step outside to discover a captivating outdoor oasis, featuring an expansive kitchen and a serene pool, beckoning you to unwind creating lasting memories. Impeccably designed, the outdoor kitchen showcases a gas firepit adorned with custom steel logs, a built-in gas grill, a versatile flattop, a green egg, and a power burner, offering endless possibilities for culinary adventures under the open sky. This property benefits from an AG EXEMPT status, providing potential financial advantages.
Location
State TX
County Hood
Direction Use GPS
Rooms
Dining Room 1
Interior
Interior Features Built-in Features, Chandelier, Decorative Lighting, Double Vanity, Eat-in Kitchen, Flat Screen Wiring, Granite Counters, High Speed Internet Available, Kitchen Island, Multiple Staircases, Open Floorplan, Walk-In Closet(s)
Heating ENERGY STAR Qualified Equipment, Fireplace Insert, Heat Pump, Zoned
Cooling Ceiling Fan(s), Central Air, ENERGY STAR Qualified Equipment, Heat Pump, Multi Units, Zoned
Flooring Carpet, Ceramic Tile, Wood
Fireplaces Number 1
Fireplaces Type Glass Doors, Insert, Wood Burning
Appliance Gas Cooktop, Microwave, Plumbed For Gas in Kitchen, Refrigerator, Other, Water Softener
Heat Source ENERGY STAR Qualified Equipment, Fireplace Insert, Heat Pump, Zoned
Exterior
Exterior Feature Attached Grill, Barbecue, Covered Patio/Porch, Fire Pit, Gas Grill, Outdoor Kitchen, Other
Garage Spaces 2.0
Fence Back Yard, Barbed Wire, Cross Fenced, Fenced, Gate, Perimeter, Pipe
Pool Gunite, In Ground, Water Feature, Waterfall
Utilities Available Co-op Electric, Septic, Well
Roof Type Composition
Street Surface Asphalt
Parking Type Driveway, Electric Gate, Epoxy Flooring, Garage Door Opener, Garage Faces Side
Garage Yes
Private Pool 1
Building
Lot Description Acreage, Cleared, Few Trees, Lrg. Backyard Grass, Cedar, Mesquite, Oak, Pasture, Sloped, Sprinkler System, Subdivision
Story Two
Foundation Slab
Level or Stories Two
Structure Type Brick,Siding
Schools
Elementary Schools Acton
Middle Schools Acton
High Schools Granbury
School District Granbury Isd
Others
Restrictions Deed
Ownership Craine
Acceptable Financing Cash, Conventional
Listing Terms Cash, Conventional
Financing Conventional
Special Listing Condition Aerial Photo
Read Less
Want to know what your home might be worth? Contact us for a FREE valuation!

Our team is ready to help you sell your home for the highest possible price ASAP

©2024 North Texas Real Estate Information Systems.
Bought with Michael Craine • Trinity Country Real Estate






