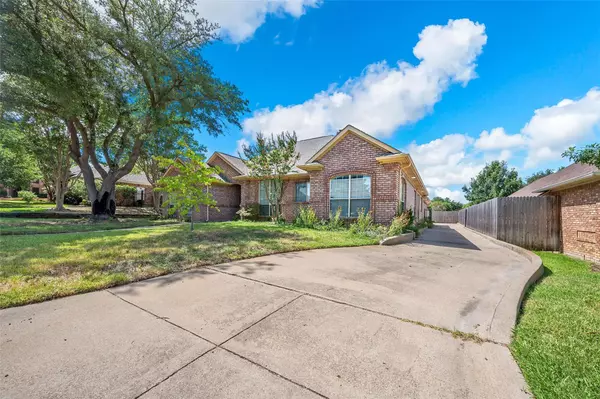$479,856
For more information regarding the value of a property, please contact us for a free consultation.
6800 Mt Vernon Court Arlington, TX 76017
4 Beds
3 Baths
2,710 SqFt
Key Details
Property Type Single Family Home
Sub Type Single Family Residence
Listing Status Sold
Purchase Type For Sale
Square Footage 2,710 sqft
Price per Sqft $177
Subdivision Georgetown Add
MLS Listing ID 20372498
Sold Date 09/21/23
Bedrooms 4
Full Baths 3
HOA Fees $27/ann
HOA Y/N Mandatory
Year Built 1989
Annual Tax Amount $7,380
Lot Size 9,583 Sqft
Acres 0.22
Property Description
Would you like to live in a friendly & charming community? This is a great neighborhood to live & play; it's only minutes from everything. Here, you can walk around the pond with your family, friends and pets. Enjoy the private gated playground. This single-story home is perfect for those who want to avoid the hassle of stairs. The private swimming pool is a great way for your family & friends to bond and spend time together. The high ceilings in the kitchen, living & family room make the home feel spacious. The large quarts kitchen island will make it easy for your guest to help prepare those delicious meals. Enjoy the New 20 mil wear layer luxury flooring and carpet throughout the home. The rear facing garage gives you the privacy to set up a home gym, enjoy your hobbies or home business in peace. The home is located in a cul-de-sac, so you can enjoy peace and quiet during your days and nights.
Location
State TX
County Tarrant
Community Jogging Path/Bike Path, Lake, Park, Playground
Direction I-20 /US-287 drive south on N. Little School road, head west on Potomac Pkwy, turn right on Independence ave, make a right turn onto Mt Vernon Ct, the home will be on the right.
Rooms
Dining Room 1
Interior
Interior Features Double Vanity, Eat-in Kitchen, Granite Counters, High Speed Internet Available, Kitchen Island, Open Floorplan, Pantry
Heating Central, Electric, Fireplace(s)
Cooling Ceiling Fan(s), Central Air, Electric
Flooring Luxury Vinyl Plank
Fireplaces Number 1
Fireplaces Type Dining Room, Double Sided, Family Room, Living Room
Equipment Satellite Dish
Appliance Dishwasher, Electric Oven, Electric Range, Electric Water Heater
Heat Source Central, Electric, Fireplace(s)
Laundry Electric Dryer Hookup, In Kitchen, Full Size W/D Area, Washer Hookup, On Site
Exterior
Garage Spaces 2.0
Pool In Ground, Outdoor Pool
Community Features Jogging Path/Bike Path, Lake, Park, Playground
Utilities Available City Sewer, City Water, Electricity Available, Electricity Connected, Individual Water Meter, Phone Available, Underground Utilities
Garage Yes
Private Pool 1
Building
Story One
Level or Stories One
Schools
Elementary Schools Delaney
High Schools Kennedale
School District Kennedale Isd
Others
Acceptable Financing Cash, Conventional, FHA
Listing Terms Cash, Conventional, FHA
Financing VA
Special Listing Condition Agent Related to Owner, Owner/ Agent
Read Less
Want to know what your home might be worth? Contact us for a FREE valuation!

Our team is ready to help you sell your home for the highest possible price ASAP

©2025 North Texas Real Estate Information Systems.
Bought with Bruce Cobb • Keller Williams Realty





