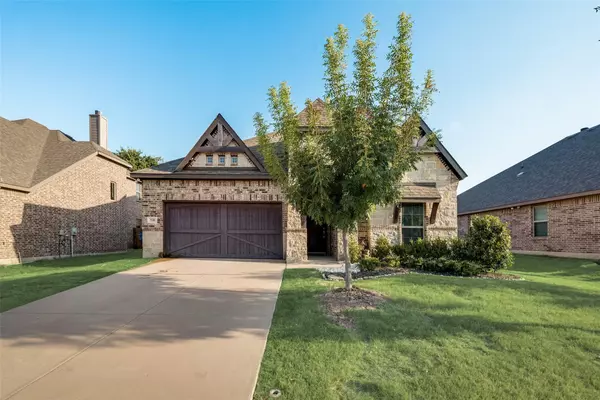$405,000
For more information regarding the value of a property, please contact us for a free consultation.
530 Harvest Grove Drive Waxahachie, TX 75165
3 Beds
3 Baths
2,498 SqFt
Key Details
Property Type Single Family Home
Sub Type Single Family Residence
Listing Status Sold
Purchase Type For Sale
Square Footage 2,498 sqft
Price per Sqft $162
Subdivision Garden Vly Farms Ph 1
MLS Listing ID 20398424
Sold Date 09/22/23
Style Traditional
Bedrooms 3
Full Baths 2
Half Baths 1
HOA Y/N None
Year Built 2017
Annual Tax Amount $8,291
Lot Size 7,840 Sqft
Acres 0.18
Property Description
Discover this beautiful John Houston custom home in a highly sought-after community. The heart of the home is an open-concept living area that seamlessly blends the kitchen, dining and spacious living room. Adorned with granite countertops and a new dishwasher, the kitchen is a perfect blend of style and functionality. An upstairs bonus room, complete with its own bathroom, offers versatility. Embrace it as a game or movie room or an extra guest suite—the choice is yours.
The backyard includes a charming pergola, an ideal setting for outdoor gatherings. Community amenities add another layer of allure. A nearby park and splash pad promise outdoor amusement for all ages. This harmonious blend of home and community ensures convenience alongside comfort. This location is in close proximity to the sports complex which offers walking trails, parks and more. High speed fiber internet and close proximity to major highways.
Location
State TX
County Ellis
Direction From 287, exit Brown St and go North. Turn Right onto Garden Valley Pkwy. Turn Left onto Harvest Grove Dr. Home will be on the Right.
Rooms
Dining Room 1
Interior
Interior Features Cable TV Available, Decorative Lighting, Granite Counters, High Speed Internet Available, Kitchen Island, Open Floorplan, Pantry, Walk-In Closet(s)
Heating Central
Cooling Ceiling Fan(s), Central Air
Flooring Carpet, Ceramic Tile, Wood
Fireplaces Number 1
Fireplaces Type Wood Burning
Appliance Dishwasher, Disposal, Electric Cooktop, Electric Range, Electric Water Heater, Microwave
Heat Source Central
Laundry Utility Room, Full Size W/D Area, Washer Hookup
Exterior
Exterior Feature Covered Patio/Porch
Garage Spaces 2.0
Fence Wood
Pool Above Ground
Utilities Available All Weather Road, Asphalt, City Sewer, City Water, Curbs
Roof Type Composition
Garage Yes
Private Pool 1
Building
Lot Description Few Trees, Interior Lot, Landscaped, Sprinkler System, Subdivision
Story One and One Half
Foundation Slab
Level or Stories One and One Half
Structure Type Brick,Stone Veneer,Wood
Schools
Elementary Schools Margaret Felty
High Schools Waxahachie
School District Waxahachie Isd
Others
Ownership Hunter
Acceptable Financing Cash, Conventional, FHA, VA Loan
Listing Terms Cash, Conventional, FHA, VA Loan
Financing Conventional
Read Less
Want to know what your home might be worth? Contact us for a FREE valuation!

Our team is ready to help you sell your home for the highest possible price ASAP

©2024 North Texas Real Estate Information Systems.
Bought with Jennifer Charron • Keller Williams Realty






