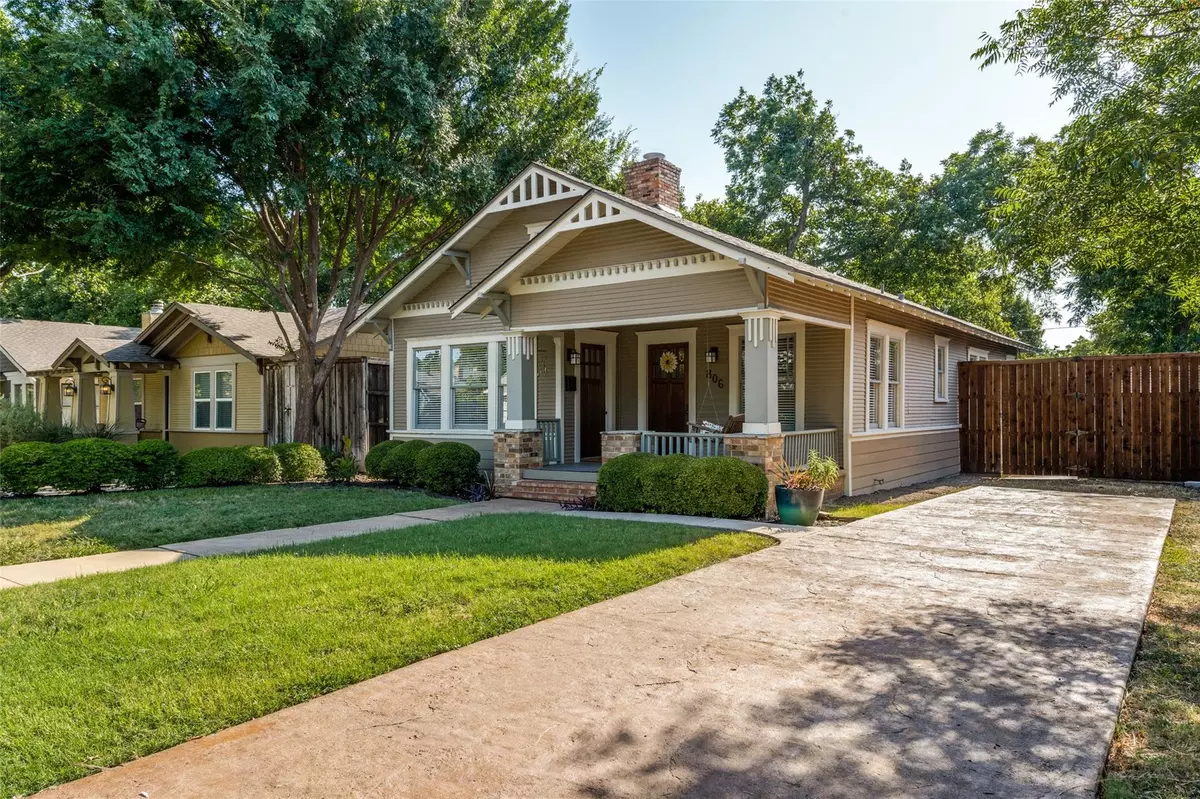$480,000
For more information regarding the value of a property, please contact us for a free consultation.
806 N Winnetka Avenue Dallas, TX 75208
2 Beds
2 Baths
1,476 SqFt
Key Details
Property Type Single Family Home
Sub Type Single Family Residence
Listing Status Sold
Purchase Type For Sale
Square Footage 1,476 sqft
Price per Sqft $325
Subdivision Oak Cliff Annex
MLS Listing ID 20385974
Sold Date 09/12/23
Style Craftsman,Traditional
Bedrooms 2
Full Baths 2
HOA Y/N None
Year Built 1923
Annual Tax Amount $11,395
Lot Size 7,274 Sqft
Acres 0.167
Lot Dimensions 50 X 144
Property Description
Comfortable Craftsman style updated home in the Oak Cliff and Kessler area near Bishop Arts. Start by swinging on the front porch then walk into the big open living space with beautiful natural lighting and newly refinished wood floors throughout. Continue through glass double pocket doors to the inviting center dining room. From there into the kitchen with gas range, double oven, double dishwasher and under counter lighting. Head out to the large back deck and yard with 2 storage buildings and all new high privacy fencing. Come back in and see the 2nd bath with oversized ball and claw shower tub next to the 2nd bedroom. Main Bedroom comfortably holds King bed set and its own en suite with large walk in shower and walk in closet. New insulation and 2016 AC Heat with Nest thermostat provides wonderful comfort. When your ready to go out into the beautiful historic neighborhood you can walk to public pool and park nearby. Short walk to Davis St to shop and dine. A quick drive to Downtown.
Location
State TX
County Dallas
Community Community Pool, Playground
Direction South on Sylvan from I-30, then right on Colorado Blvd. Take a left onto N. Winnetka Ave. Property on left a few blocks down. Sign in yard.
Rooms
Dining Room 2
Interior
Interior Features Built-in Features, Cable TV Available, Decorative Lighting, Eat-in Kitchen, Flat Screen Wiring, High Speed Internet Available, Sound System Wiring, Walk-In Closet(s)
Heating Electric, Fireplace(s), Natural Gas
Cooling Ceiling Fan(s), Central Air, Electric
Flooring Ceramic Tile, Slate, Wood
Fireplaces Number 1
Fireplaces Type Brick, Gas Logs
Appliance Built-in Gas Range, Dishwasher, Disposal, Dryer, Electric Oven, Electric Water Heater, Microwave, Double Oven, Refrigerator, Tankless Water Heater, Vented Exhaust Fan, Washer
Heat Source Electric, Fireplace(s), Natural Gas
Laundry Electric Dryer Hookup, In Hall, Utility Room, Stacked W/D Area
Exterior
Exterior Feature Covered Patio/Porch, Storage
Fence Back Yard, Fenced, Gate, Wood
Community Features Community Pool, Playground
Utilities Available Cable Available, City Sewer, City Water, Sidewalk
Roof Type Composition
Garage No
Building
Lot Description Few Trees, Interior Lot, Landscaped, Lrg. Backyard Grass, Subdivision
Story One
Foundation Pillar/Post/Pier
Level or Stories One
Structure Type Wood
Schools
Elementary Schools Rosemont
Middle Schools Greiner
High Schools Sunset
School District Dallas Isd
Others
Ownership Robert and Gigi Clayton
Acceptable Financing Cash, Conventional, FHA, VA Loan
Listing Terms Cash, Conventional, FHA, VA Loan
Financing Cash
Special Listing Condition Owner/ Agent, Survey Available
Read Less
Want to know what your home might be worth? Contact us for a FREE valuation!

Our team is ready to help you sell your home for the highest possible price ASAP

©2024 North Texas Real Estate Information Systems.
Bought with Donald Green • Coldwell Banker Realty


