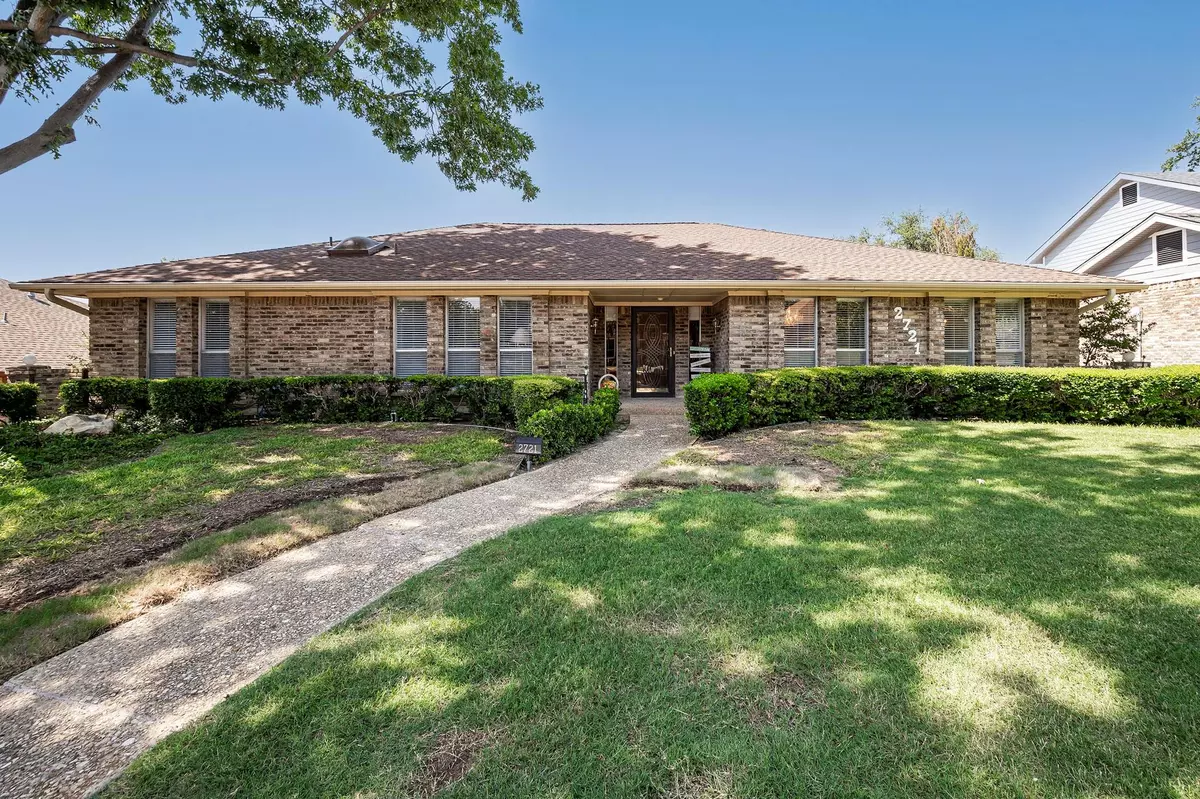$400,000
For more information regarding the value of a property, please contact us for a free consultation.
2721 Timberleaf Drive Carrollton, TX 75006
4 Beds
3 Baths
2,662 SqFt
Key Details
Property Type Single Family Home
Sub Type Single Family Residence
Listing Status Sold
Purchase Type For Sale
Square Footage 2,662 sqft
Price per Sqft $150
Subdivision Briarwyck Estates
MLS Listing ID 20385104
Sold Date 09/08/23
Style Ranch
Bedrooms 4
Full Baths 2
Half Baths 1
HOA Y/N None
Year Built 1980
Lot Dimensions 80x125
Property Description
Welcome to this well maintained 1980 ranch style Carrollton home located in a quiet neighborhood & cared for by the original owners. Boasting 4 bedrooms & 2.5 baths this 2662 sq ft layout offers a comfortable life style. The vaulted ceiling den creates an inviting ambiance while the sunroom beckons relaxation with its 2022 Salu Spa Hawaii Hydro-Jet Pro inflatable hot tub. The island kitchen features a gas cooktop & double ovens. The primary bedroom is enhanced with dual vanities & closets. Step outside to the cozy fenced patio looking out on the spacious back yard complete with sprinkler system. It is located in the Dallas Independent School District & headlined by W.T. White High School. Refrigerator, washer, dryer & microwave remain at the property. GAF roof replaced 7-23. No survey available. With the opportunity to add your personal touches, this home eagerly awaits a new owner to make it their own. AHS seller coverage. See Private remarks for specific showing instructions.
Location
State TX
County Dallas
Direction Take North Dalllas Tollroad to Trinity Mills west. Trinity Mills until Marsh, take left to 2721 Timberleaf Dr. house in 2nd black on right.
Rooms
Dining Room 2
Interior
Interior Features Cable TV Available, Chandelier, Decorative Lighting, High Speed Internet Available, Kitchen Island, Paneling, Pantry, Vaulted Ceiling(s), Walk-In Closet(s), Wet Bar
Heating Central, Fireplace(s), Natural Gas
Cooling Ceiling Fan(s), Central Air, Electric
Flooring Carpet, Ceramic Tile
Fireplaces Number 1
Fireplaces Type Gas Logs, Gas Starter, Great Room, Wood Burning
Appliance Dishwasher, Disposal, Dryer, Electric Oven, Gas Cooktop, Gas Water Heater, Microwave, Convection Oven, Double Oven, Plumbed For Gas in Kitchen, Refrigerator, Trash Compactor, Washer
Heat Source Central, Fireplace(s), Natural Gas
Laundry Electric Dryer Hookup, Gas Dryer Hookup, Utility Room, Full Size W/D Area, Washer Hookup
Exterior
Exterior Feature Attached Grill, Covered Patio/Porch, Gas Grill, Rain Gutters, Lighting
Garage Spaces 2.0
Fence Fenced, Partial, Wood
Pool Separate Spa/Hot Tub
Utilities Available Alley, Cable Available, City Sewer, City Water, Curbs, Individual Gas Meter, Individual Water Meter, Sewer Available, Sidewalk, Underground Utilities
Roof Type Composition
Parking Type Garage Single Door, Alley Access, Driveway, Garage, Garage Door Opener, Garage Faces Rear
Garage Yes
Building
Lot Description Few Trees, Interior Lot, Landscaped, Sprinkler System
Story One
Foundation Slab
Level or Stories One
Structure Type Brick
Schools
Elementary Schools Jerry Junkins
Middle Schools Walker
High Schools White
School District Dallas Isd
Others
Ownership SEE AGENT
Acceptable Financing Cash, Conventional, FHA, VA Loan
Listing Terms Cash, Conventional, FHA, VA Loan
Financing Conventional
Read Less
Want to know what your home might be worth? Contact us for a FREE valuation!

Our team is ready to help you sell your home for the highest possible price ASAP

©2024 North Texas Real Estate Information Systems.
Bought with Viktor Taushanov • All City Real Estate, Ltd. Co.






