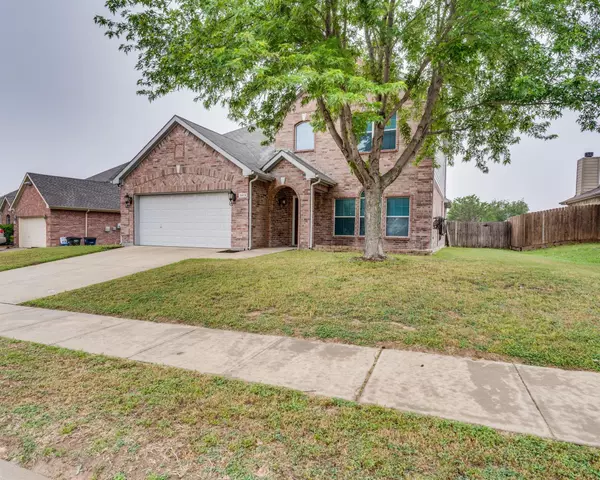$359,999
For more information regarding the value of a property, please contact us for a free consultation.
1413 Dun Horse Drive Fort Worth, TX 76052
3 Beds
3 Baths
2,608 SqFt
Key Details
Property Type Single Family Home
Sub Type Single Family Residence
Listing Status Sold
Purchase Type For Sale
Square Footage 2,608 sqft
Price per Sqft $138
Subdivision Sendera Ranch
MLS Listing ID 20326759
Sold Date 08/14/23
Style Traditional
Bedrooms 3
Full Baths 2
Half Baths 1
HOA Fees $46/qua
HOA Y/N Mandatory
Year Built 2006
Annual Tax Amount $8,121
Lot Size 9,408 Sqft
Acres 0.216
Property Description
Motivated Seller!!! Gorgeous Rustic Style home is waiting for you! This immaculate home has a breath taken circular staircase, high ceilings, beautiful chandelier and thick baseboards throughout the home. A formal dinning area for the family. Spacious kitchen with it's beautiful Rustic custom oversize island, plenty of cabinets, granite counter top, recessed and pendant lighting makes this the perfect place to gather with friends and family! Living room provides a comfortable area with a wood burning fireplace. Primary bedroom has plenty of natural light coming in from it's bay windows, oversize bathroom with double vanity, separate shower, jetted tub and oversize walking closet. Second living room is huge and can be use as a flex room. The home has nice Rustic decorative throughout. This big backyard has some added concrete where a gazebo and outdoor cooking can be done there to entertain. Neighborhood with community pool, spray park, multi-sports fields and gazebos.
Location
State TX
County Tarrant
Direction Traveling N on HWY 287, exit Blue Mound Rd and ride the service lane and turn Right on Willow Springs RD, turn Right on Avondale Haslet Rd, turn Left at the light on Sendera Ranch Blvd, pass Diamondback Ln intersection, Left on Rodeo Daze Dr and a quick Right on Dun Horse Dr. Property left side.
Rooms
Dining Room 2
Interior
Interior Features Cable TV Available, Chandelier, Decorative Lighting, Flat Screen Wiring, Granite Counters, High Speed Internet Available, Kitchen Island, Open Floorplan, Pantry, Walk-In Closet(s)
Flooring Carpet, Ceramic Tile
Fireplaces Number 1
Fireplaces Type Wood Burning
Appliance Dishwasher, Electric Range, Microwave
Exterior
Garage Spaces 2.0
Fence Wood
Utilities Available All Weather Road, City Sewer, City Water
Roof Type Composition
Parking Type Garage Single Door
Garage Yes
Building
Story Two
Foundation Slab
Level or Stories Two
Schools
Elementary Schools Sendera Ranch
Middle Schools Wilson
High Schools Eaton
School District Northwest Isd
Others
Restrictions Deed
Ownership See Tax
Acceptable Financing Cash, Conventional, FHA, VA Loan
Listing Terms Cash, Conventional, FHA, VA Loan
Financing VA
Read Less
Want to know what your home might be worth? Contact us for a FREE valuation!

Our team is ready to help you sell your home for the highest possible price ASAP

©2024 North Texas Real Estate Information Systems.
Bought with Shania Isbell • Ziglar Realty






