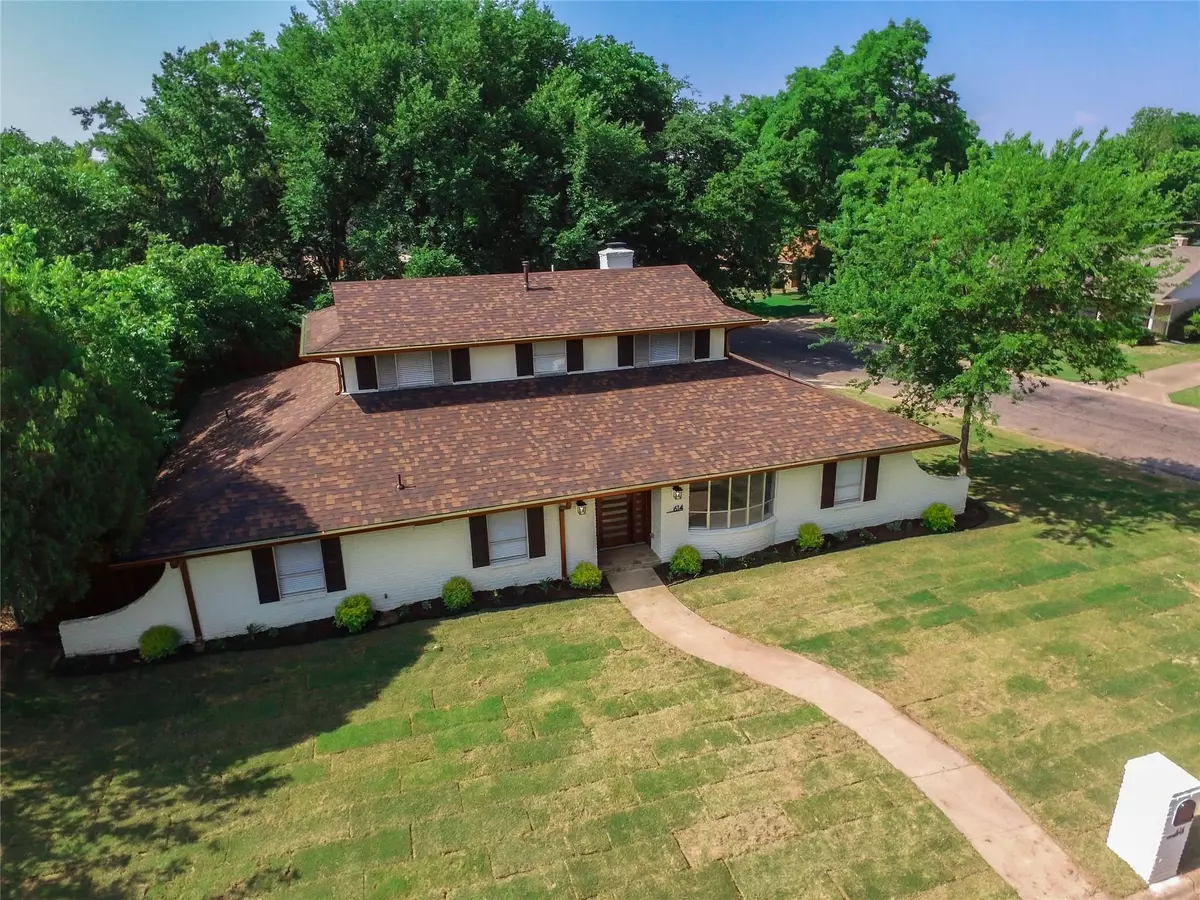$499,000
For more information regarding the value of a property, please contact us for a free consultation.
614 Stewart Lane Sherman, TX 75092
6 Beds
4 Baths
2,846 SqFt
Key Details
Property Type Single Family Home
Sub Type Single Family Residence
Listing Status Sold
Purchase Type For Sale
Square Footage 2,846 sqft
Price per Sqft $175
Subdivision Bright Star Add
MLS Listing ID 20346549
Sold Date 08/31/23
Style Mid-Century Modern,Ranch,Southwestern,Traditional
Bedrooms 6
Full Baths 3
Half Baths 1
HOA Y/N None
Year Built 1967
Annual Tax Amount $5,439
Lot Size 10,628 Sqft
Acres 0.244
Property Description
2023 CUSTOM REMODEL (100% Brand New), 6 Bedrooms plus office, 3 ½ Bathrooms, 2 Car Garage, Wood Burning Fireplace, Copper Penny Gutters, Board on Board Cedar Fencing with Steel posts and preservation baseboard. Subway Tile Backsplash. River White Granite Countertops, Onyx Black Granite Fireplace ledge and mantle. LG Appliance Suite includes Convection Microwave Wall Oven Combo, InstaView French Door Refrigerator, Gas Range, and Dishwasher. LED lighted Vent a Hood, Undercabinet adjustable color temperature lighting, Recessed 4” LED lighting, LED Fan Lights with Remote Controls, Kitchen Island with bar, Flagstone Porches, Tankless Hot Water Heater, Original Architectural Brick Wings, Hard surface flooring: Waterproof Charleston Oak Luxury Vinyl Plank upstairs, Nepal Gray and Sahara Sand Porcelain Tile downstairs, Generous Storage, Dual HVAC systems for two floor zoning, Epoxy Painted Garage Floor, Landscaping, Grass Sod. Custom Options available from Seller. TEXT 903-271-0007
Location
State TX
County Grayson
Community Park
Direction Enjoy Driving through Northwest Sherman, Texas down the minor arterial roadway called Lamberth Road and then turn onto Ricketts where you will quickly arrive at the corner of Ricketts Street and Stewart Lane.
Rooms
Dining Room 1
Interior
Interior Features Decorative Lighting, Eat-in Kitchen, Granite Counters, Kitchen Island, Natural Woodwork, Open Floorplan, Pantry, Walk-In Closet(s)
Heating Central, Fireplace(s), Natural Gas
Cooling Ceiling Fan(s), Central Air, Electric, Zoned
Flooring Ceramic Tile, Luxury Vinyl Plank, Painted/Stained
Fireplaces Number 1
Fireplaces Type Living Room, Metal, Stone, Wood Burning
Appliance Dishwasher, Disposal, Electric Oven, Electric Water Heater, Gas Range, Ice Maker, Microwave, Convection Oven, Plumbed For Gas in Kitchen, Refrigerator, Tankless Water Heater, Water Filter
Heat Source Central, Fireplace(s), Natural Gas
Laundry Electric Dryer Hookup, Utility Room, Full Size W/D Area, Washer Hookup, On Site
Exterior
Exterior Feature Rain Gutters, Lighting, Private Yard
Garage Spaces 2.0
Fence Back Yard, Fenced, Full, Gate, Wood
Community Features Park
Utilities Available Asphalt, Cable Available, City Sewer, City Water, Curbs, Electricity Connected, Individual Gas Meter, Individual Water Meter, Natural Gas Available, Phone Available
Roof Type Composition,Shingle
Garage Yes
Building
Lot Description Corner Lot, Few Trees, Landscaped
Story Two
Foundation Slab
Level or Stories Two
Structure Type Brick
Schools
Elementary Schools Fairview
Middle Schools Piner
High Schools Sherman
School District Sherman Isd
Others
Ownership Scheibmeir
Acceptable Financing Cash, Contact Agent, Conventional, FHA, Fixed, FMHA, Lease Back, Lease Purchase, Owner Carry Second, Owner Will Carry, Private Financing Available, VA Loan
Listing Terms Cash, Contact Agent, Conventional, FHA, Fixed, FMHA, Lease Back, Lease Purchase, Owner Carry Second, Owner Will Carry, Private Financing Available, VA Loan
Financing FHA
Special Listing Condition Aerial Photo, Build to Suit, Owner/ Agent
Read Less
Want to know what your home might be worth? Contact us for a FREE valuation!

Our team is ready to help you sell your home for the highest possible price ASAP

©2024 North Texas Real Estate Information Systems.
Bought with DIANE SNAVELY • REAL ESTATE SOLUTIONS


