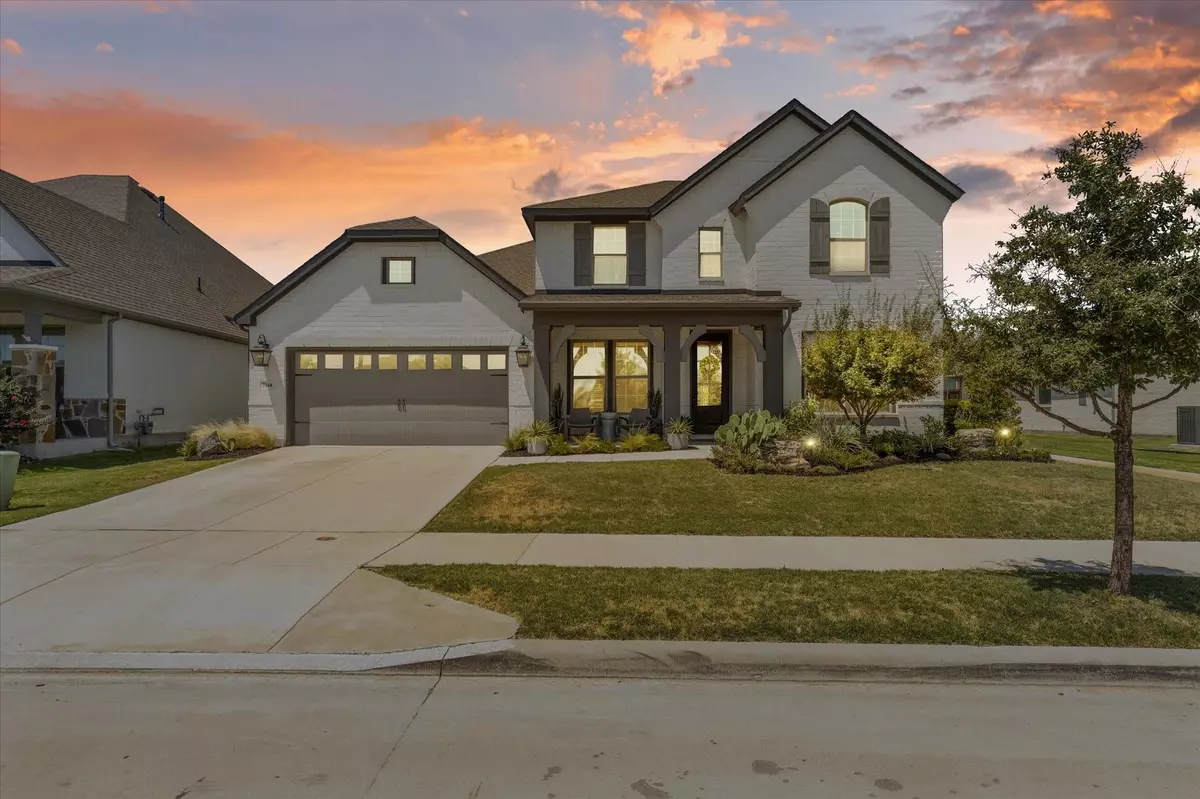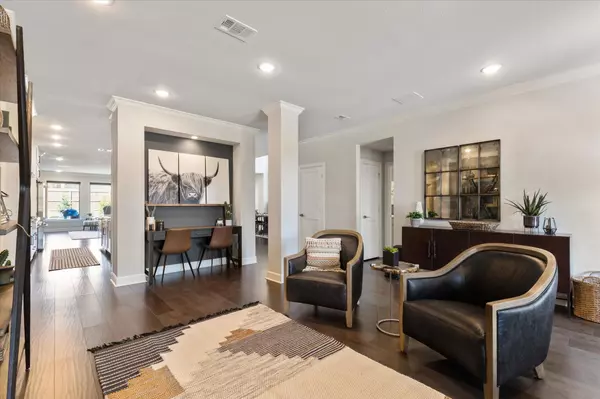$789,999
For more information regarding the value of a property, please contact us for a free consultation.
7468 Prairieside Drive Fort Worth, TX 76123
4 Beds
3 Baths
3,389 SqFt
Key Details
Property Type Single Family Home
Sub Type Single Family Residence
Listing Status Sold
Purchase Type For Sale
Square Footage 3,389 sqft
Price per Sqft $233
Subdivision Tavolo Park
MLS Listing ID 20390187
Sold Date 08/28/23
Style Traditional
Bedrooms 4
Full Baths 3
HOA Fees $59/ann
HOA Y/N Mandatory
Year Built 2019
Lot Size 7,666 Sqft
Acres 0.176
Property Description
Beautifully appointed, Tavolo Park home with a gorgeous pool! Built in 2019, this turn-key home features an open floorplan with upgrades galore. Sellers didn’t miss a single detail. Front room is currently used as a sitting area, but could serve as a formal dining room or office. The main living area is open & beautifully designed with a view of the pool. Kitchen features gorgeous designer finishes, GE Monogram appliances & custom storage. Master suite has an ensuite bath with double sinks, separate shower & thoughtfully planned, walk-in closet. Secondary bedrooms are spacious. Private backyard oasis has covered patio, pool with water features & artificial turf. Other highlights include handsome floors, premium carpet, designer light fixtures, landscape lighting, plantation shutters & electric shades. Don’t miss this conveniently located beauty!
Location
State TX
County Tarrant
Community Club House, Community Pool, Community Sprinkler, Greenbelt, Jogging Path/Bike Path, Playground, Pool
Direction From I-20E: exit Bryant Irvin, head south, left on Alta Mesa, right on Quail Ridge Rd, left on Pondview which becomes Prairieside Dr. Home on right hand side.
Rooms
Dining Room 1
Interior
Interior Features Built-in Features, Cable TV Available, Decorative Lighting, Eat-in Kitchen, Flat Screen Wiring, High Speed Internet Available, Kitchen Island, Open Floorplan, Paneling, Sound System Wiring, Walk-In Closet(s)
Heating Central, Natural Gas, Zoned
Cooling Ceiling Fan(s), Central Air, Electric, ENERGY STAR Qualified Equipment, Zoned
Flooring Carpet, Ceramic Tile, Combination, Laminate
Appliance Built-in Gas Range, Dishwasher, Disposal, Electric Oven, Gas Range, Microwave, Convection Oven, Double Oven, Vented Exhaust Fan
Heat Source Central, Natural Gas, Zoned
Laundry Electric Dryer Hookup, Utility Room, Full Size W/D Area
Exterior
Exterior Feature Covered Patio/Porch, Rain Gutters, Lighting, Outdoor Grill, Outdoor Kitchen, Private Yard
Garage Spaces 3.0
Fence Wood
Pool Fenced, Gunite, Heated, In Ground, Pool/Spa Combo, Private, Water Feature
Community Features Club House, Community Pool, Community Sprinkler, Greenbelt, Jogging Path/Bike Path, Playground, Pool
Utilities Available Asphalt, Cable Available, City Sewer, City Water, Community Mailbox, Electricity Connected, Individual Gas Meter, Individual Water Meter, Natural Gas Available, Underground Utilities
Roof Type Asphalt
Garage Yes
Private Pool 1
Building
Lot Description Interior Lot, Landscaped, Park View, Sprinkler System, Subdivision
Story Two
Foundation Slab
Level or Stories Two
Structure Type Brick
Schools
Elementary Schools June W Davis
Middle Schools Summer Creek
High Schools North Crowley
School District Crowley Isd
Others
Restrictions Deed
Ownership of record
Acceptable Financing Cash, Conventional
Listing Terms Cash, Conventional
Financing Conventional
Special Listing Condition Deed Restrictions, Survey Available, Utility Easement, Verify Tax Exemptions
Read Less
Want to know what your home might be worth? Contact us for a FREE valuation!

Our team is ready to help you sell your home for the highest possible price ASAP

©2024 North Texas Real Estate Information Systems.
Bought with Ashley Mooring • Briggs Freeman Sotheby's Int'l






