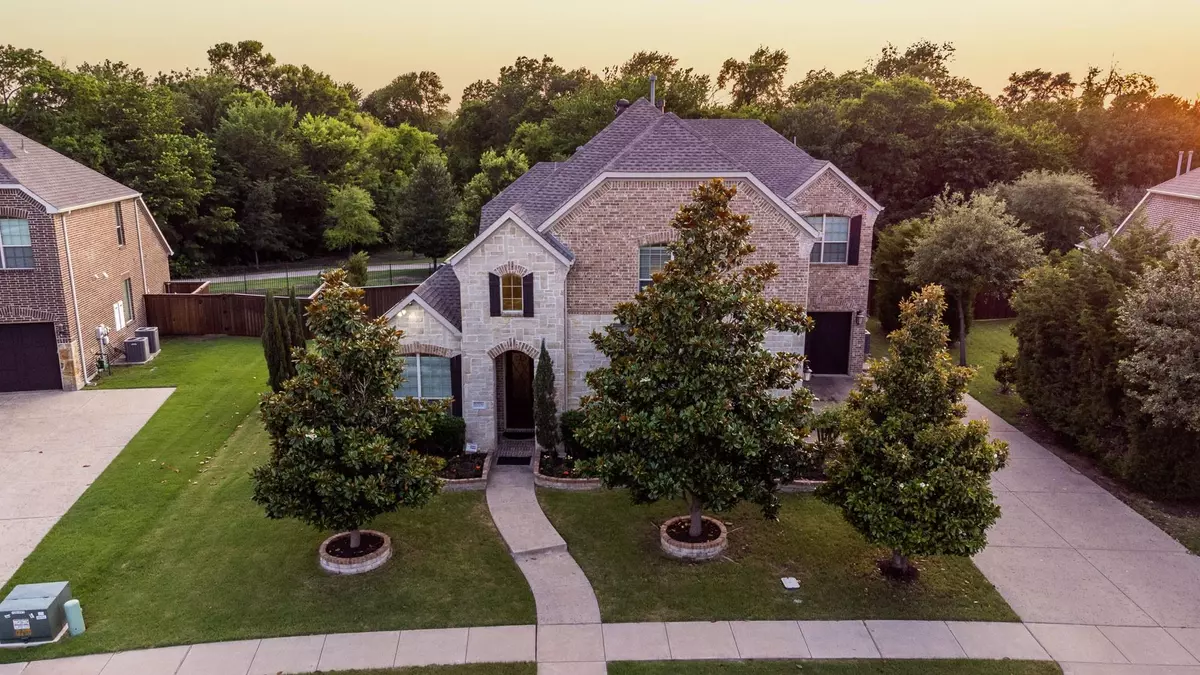$930,000
For more information regarding the value of a property, please contact us for a free consultation.
1078 Arches Park Drive Allen, TX 75013
5 Beds
5 Baths
4,267 SqFt
Key Details
Property Type Single Family Home
Sub Type Single Family Residence
Listing Status Sold
Purchase Type For Sale
Square Footage 4,267 sqft
Price per Sqft $217
Subdivision Waterford Parks Ph 8
MLS Listing ID 20092228
Sold Date 08/30/23
Style Traditional
Bedrooms 5
Full Baths 4
Half Baths 1
HOA Fees $28
HOA Y/N Mandatory
Year Built 2012
Annual Tax Amount $10,652
Lot Size 0.276 Acres
Acres 0.276
Property Description
HARD TO FIND NATURE PRESERVE BACKS TO A BEAUTIFUL GREENBELT direct access to 10+ miles of wooded trails and flowing streams. Bright and spacious 5bd,4.5bth, 3 car garage. Welcome to a grand foyer with a beautiful spiral staircase leading to a bright family room with hand scraped wood floors, wall of windows with panoramic views of the greenbelt. Chef's dream kitchen with a large island, plenty of counters and remodeled cabinets, beautiful granite counters, designer backsplash, gas cook top and SS appliances. Hard to find floor plan with Master down with a separate owner’s study or exercise room overlooking the gorgeous green belt views and additional MIL en suite downstairs away from Master for privacy! Beautiful premium greenbelt lot with a flagstone covered patio, built in fireplace with a hearth, fire pit for making S'mores on a cool winter night! Remodeled kitchen,master bath & powder bath!! Don't miss the opportunity to see this move in ready home in prime Allen!!
Location
State TX
County Collin
Community Club House, Community Pool, Greenbelt, Jogging Path/Bike Path, Playground, Sidewalks
Direction From 121 South on Stacy Rd., Right on Ridgeview Drive, Left on Bray Central Drive., Right on Arches Park Drive. Go about 1 mile and home will be on the right side. Please use GPS.
Rooms
Dining Room 2
Interior
Interior Features Decorative Lighting, Eat-in Kitchen, Granite Counters, High Speed Internet Available, Kitchen Island, Open Floorplan, Pantry, Walk-In Closet(s)
Heating Central, Fireplace(s), Zoned
Cooling Ceiling Fan(s), Central Air, Zoned
Flooring Carpet, Ceramic Tile, Hardwood
Fireplaces Number 2
Fireplaces Type Fire Pit, Gas Logs, Gas Starter, Living Room, Outside
Appliance Dishwasher, Disposal, Gas Cooktop, Gas Oven, Microwave, Convection Oven, Tankless Water Heater, Vented Exhaust Fan
Heat Source Central, Fireplace(s), Zoned
Laundry Utility Room
Exterior
Exterior Feature Covered Patio/Porch, Fire Pit, Rain Gutters, Lighting, Private Yard
Garage Spaces 3.0
Carport Spaces 3
Fence Brick, Metal
Community Features Club House, Community Pool, Greenbelt, Jogging Path/Bike Path, Playground, Sidewalks
Utilities Available Cable Available, City Sewer, City Water, Sidewalk, Underground Utilities
Roof Type Composition
Garage Yes
Building
Lot Description Greenbelt, Interior Lot, Landscaped, Many Trees, Sprinkler System, Subdivision
Story Two
Foundation Slab
Level or Stories Two
Structure Type Brick
Schools
Elementary Schools Cheatham
High Schools Allen
School District Allen Isd
Others
Ownership See Agent
Acceptable Financing Cash, Conventional, FHA
Listing Terms Cash, Conventional, FHA
Financing Conventional
Read Less
Want to know what your home might be worth? Contact us for a FREE valuation!

Our team is ready to help you sell your home for the highest possible price ASAP

©2024 North Texas Real Estate Information Systems.
Bought with Cody Robinson • Robinson Team Real Estate, LLC


