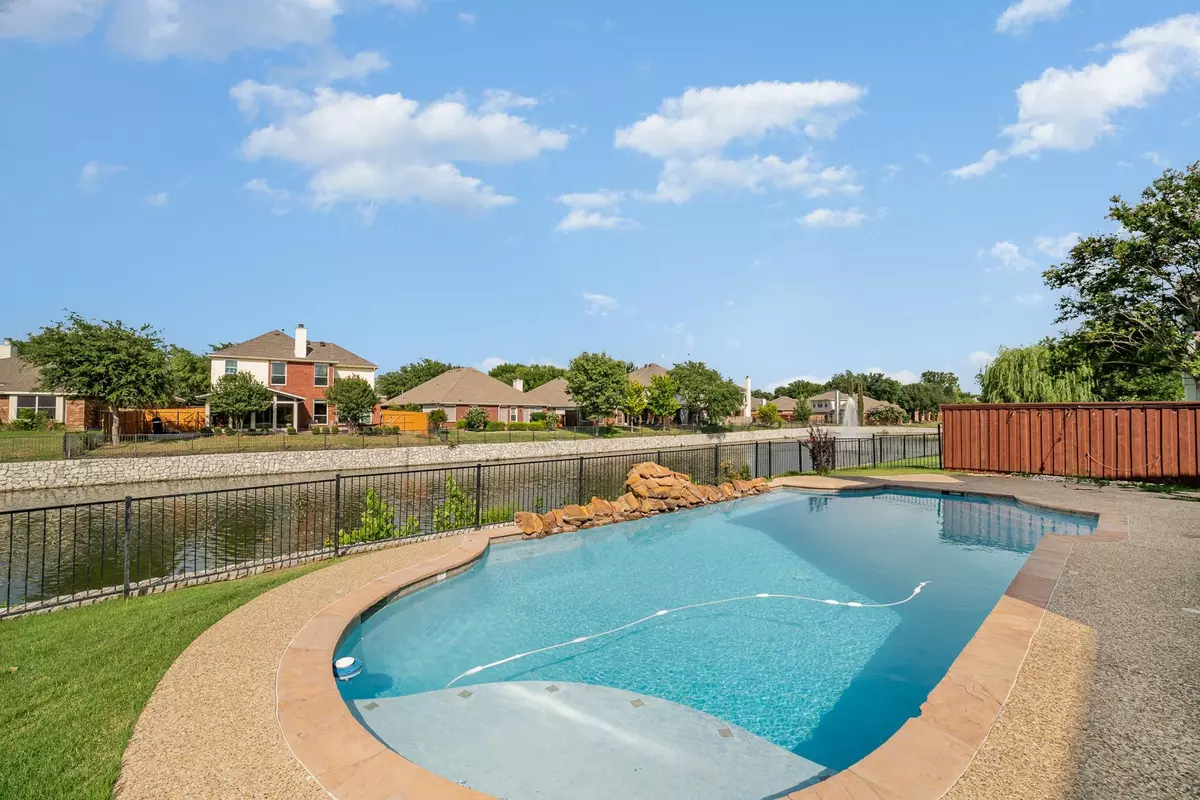$599,000
For more information regarding the value of a property, please contact us for a free consultation.
6560 Waterbury Drive Frisco, TX 75035
4 Beds
3 Baths
2,960 SqFt
Key Details
Property Type Single Family Home
Sub Type Single Family Residence
Listing Status Sold
Purchase Type For Sale
Square Footage 2,960 sqft
Price per Sqft $202
Subdivision Lakes Of Preston Vineyards Ph 2 The
MLS Listing ID 20365076
Sold Date 08/25/23
Style Traditional
Bedrooms 4
Full Baths 2
Half Baths 1
HOA Fees $43/ann
HOA Y/N Mandatory
Year Built 1999
Annual Tax Amount $8,557
Lot Size 7,405 Sqft
Acres 0.17
Property Description
PRICED TO SELL! Rare stunning backyard with a breathtaking view of the pool and serene canal! A true oasis for a perfect blend of outdoor luxury and entertaining. As you step into this home, you are greeted by a high ceiling entryway adorned with rich wood floors that flow seamlessly throughout the traffic areas, living and family room. The open floor plan allows for effortless movement between rooms, creating a spacious and functional layout. The kitchen features granite countertops, fresh white cabinets and a stylish backsplash with inserts. The four bedrooms upstairs are generously sized and offer a peaceful retreat. The large media or game room offers additional entertainment to family and friends. A few steps to the community pool and playground. Convenient access to shopping centers, restaurants, and golf courses etc. The thriving community and excellent Frisco ISD make it an ideal location for families. Don't miss the opportunity to make this remarkable property your home!
Location
State TX
County Collin
Community Community Pool, Playground, Sidewalks
Direction Take State Hwy 121 TX-121 N and Hillcrest Rd to Riverside Dr. Continue on Riverside Dr. Drive to Waterbury Dr
Rooms
Dining Room 2
Interior
Interior Features Granite Counters, Walk-In Closet(s)
Heating Central, Natural Gas
Cooling Central Air, Electric
Flooring Carpet, Tile, Wood
Fireplaces Number 1
Fireplaces Type Wood Burning
Appliance Dishwasher, Disposal, Electric Range, Microwave, Refrigerator
Heat Source Central, Natural Gas
Laundry Utility Room, Full Size W/D Area
Exterior
Exterior Feature Covered Patio/Porch, Private Yard
Garage Spaces 2.0
Fence Back Yard, Fenced, Wood, Wrought Iron
Pool Outdoor Pool, Private, Water Feature
Community Features Community Pool, Playground, Sidewalks
Utilities Available City Sewer, City Water
Waterfront Description Canal (Man Made)
Roof Type Shingle
Garage Yes
Private Pool 1
Building
Lot Description Sprinkler System, Water/Lake View
Story Two
Foundation Slab
Level or Stories Two
Structure Type Brick
Schools
Elementary Schools Shawnee
Middle Schools Wester
High Schools Centennial
School District Frisco Isd
Others
Ownership see tax
Acceptable Financing Cash, Conventional, FHA, VA Loan
Listing Terms Cash, Conventional, FHA, VA Loan
Financing Conventional
Read Less
Want to know what your home might be worth? Contact us for a FREE valuation!

Our team is ready to help you sell your home for the highest possible price ASAP

©2024 North Texas Real Estate Information Systems.
Bought with Angie Yocum • RE/MAX DFW Associates


