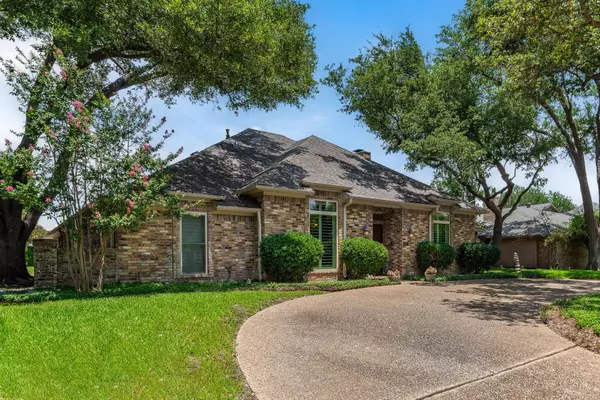$670,000
For more information regarding the value of a property, please contact us for a free consultation.
4311 Brooktree Lane Dallas, TX 75287
4 Beds
3 Baths
2,886 SqFt
Key Details
Property Type Single Family Home
Sub Type Single Family Residence
Listing Status Sold
Purchase Type For Sale
Square Footage 2,886 sqft
Price per Sqft $232
Subdivision Bent Tree West #1 Sec 2
MLS Listing ID 20377677
Sold Date 08/24/23
Style Traditional
Bedrooms 4
Full Baths 3
HOA Y/N Voluntary
Year Built 1978
Annual Tax Amount $11,138
Lot Size 9,583 Sqft
Acres 0.22
Property Description
Discover this beautiful, hard-to-find, custom 1-story traditional home, tucked away on a quiet, peaceful cul-de-sac in the heart of N Dallas in Bent Tree West. Charming curb appeal, circle drive, and inviting entry immediately make you feel at home. Large, open living area with views to a private patio & perfectly manicured backyard. Tall ceilings, light, open & bright. Good-sized kitchen & island open to back den area, could easily be opened up even more. SS appliances, frig, and granite counters. Generous primary suite with its own fireplace, large primary bath, separate shower, soaking tub. Split bedrooms with jack-n-jill bath, plus additional guest bedroom & bath on the other side of the house. Very well-maintained and cared for by the owner. Recent roof, gutters, fence stain, water heater, all windows replaced. Extra closets & wet bar, 4-inch wood shutters. Exemplary West Plano schools, Trinity Christian, and other nearby private schools. Easy access to Tollway-GB-190. Location+++
Location
State TX
County Collin
Community Club House, Community Pool, Park, Playground, Tennis Court(S)
Direction From Dallas North Tollway, west on Trinity Mills, right on Voss, right on Brooktree Ln. Property is on the left off cul-de-sac.
Rooms
Dining Room 2
Interior
Interior Features Cable TV Available, Decorative Lighting, Double Vanity, Granite Counters, High Speed Internet Available, Kitchen Island, Open Floorplan, Paneling, Walk-In Closet(s), Wet Bar
Heating Central, Natural Gas
Cooling Central Air, Electric
Flooring Brick, Carpet, Combination, Wood
Fireplaces Number 2
Fireplaces Type Brick, Gas, Gas Logs, Living Room, Master Bedroom
Appliance Dishwasher, Disposal, Electric Cooktop, Electric Oven, Gas Water Heater, Microwave, Refrigerator
Heat Source Central, Natural Gas
Laundry Utility Room
Exterior
Exterior Feature Rain Gutters, Private Yard
Garage Spaces 2.0
Fence Wood
Community Features Club House, Community Pool, Park, Playground, Tennis Court(s)
Utilities Available Alley, Asphalt, City Sewer, City Water, Curbs, Sidewalk
Roof Type Composition
Garage Yes
Building
Lot Description Cul-De-Sac, Few Trees, Landscaped, Oak, Sprinkler System, Subdivision
Story One
Foundation Slab
Level or Stories One
Structure Type Brick
Schools
Elementary Schools Mitchell
Middle Schools Frankford
High Schools Shepton
School District Plano Isd
Others
Ownership See Agent
Financing Conventional
Special Listing Condition Aerial Photo, Survey Available
Read Less
Want to know what your home might be worth? Contact us for a FREE valuation!

Our team is ready to help you sell your home for the highest possible price ASAP

©2025 North Texas Real Estate Information Systems.
Bought with Holly Bell • Redfin Corporation





