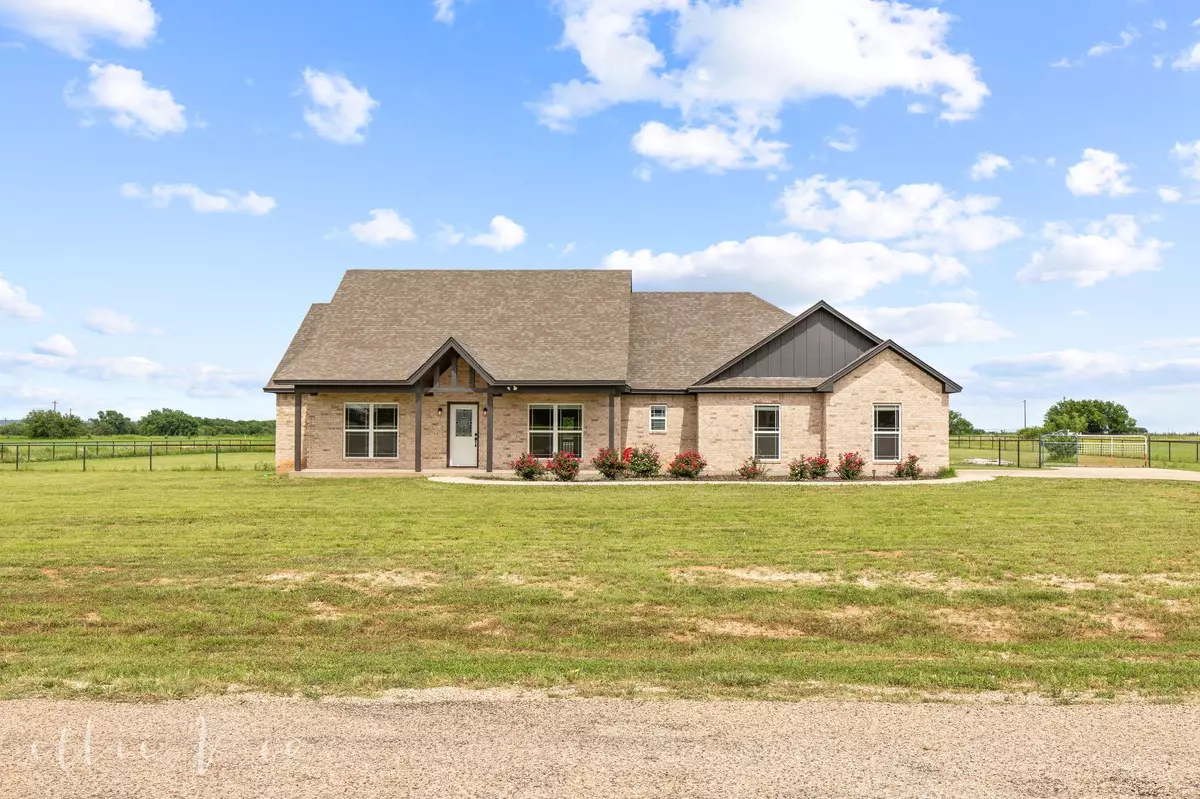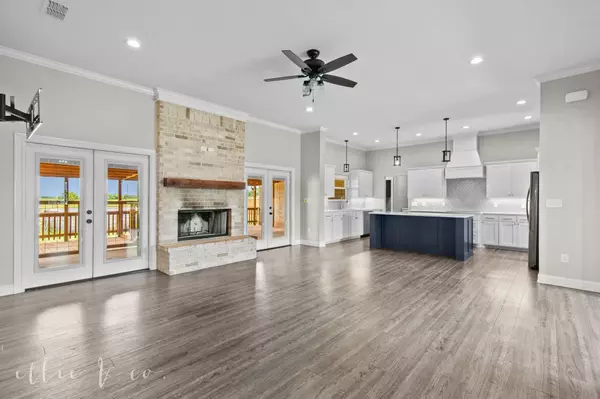$465,000
For more information regarding the value of a property, please contact us for a free consultation.
243 Purcell Lane Tuscola, TX 79562
4 Beds
3 Baths
2,252 SqFt
Key Details
Property Type Single Family Home
Sub Type Single Family Residence
Listing Status Sold
Purchase Type For Sale
Square Footage 2,252 sqft
Price per Sqft $206
Subdivision Lemons Gap Estates
MLS Listing ID 20353467
Sold Date 08/18/23
Bedrooms 4
Full Baths 2
Half Baths 1
HOA Y/N None
Year Built 2020
Annual Tax Amount $6,398
Lot Size 4.890 Acres
Acres 4.89
Property Description
This charming Jim Ned district home sits at the end of Lemons Gap Estates on over 4.8 acres of land. 4 bedroom, 2.1 bath, 2 car garage with dining room. The property is fenced with pipe perimeter fencing and features a privacy fence enclosing the backyard, which includes an above ground pool and an extended back patio for outdoor relaxation. Inside, the split arrangement of the four bedrooms provides privacy and convenience. The open concept design creates an inviting space for gatherings with friends and family. The dining room is enhanced by a ship lap accent wall, adding a stylish touch. The living area is centered around a brick wood-burning fireplace flanked by French doors, creating a captivating focal point. The kitchen is well-equipped with a large island providing extra storage and counter space, complemented by white cabinetry and a spacious walk-in pantry. Overall, this property offers a combination of comfort, functionality, and outdoor enjoyment.
Location
State TX
County Taylor
Direction Lemons Gap Estates is on the south side of CR 621
Rooms
Dining Room 1
Interior
Interior Features High Speed Internet Available, Kitchen Island, Open Floorplan
Heating Central
Fireplaces Number 1
Fireplaces Type Wood Burning
Appliance Dishwasher, Disposal, Electric Range, Microwave
Heat Source Central
Exterior
Garage Spaces 2.0
Fence Fenced, Pipe, Wood
Pool Above Ground
Utilities Available Electricity Connected, Septic
Roof Type Composition
Garage Yes
Private Pool 1
Building
Lot Description Corner Lot
Story One
Level or Stories One
Structure Type Brick
Schools
Elementary Schools Lawn
Middle Schools Jim Ned
High Schools Jim Ned
School District Jim Ned Cons Isd
Others
Restrictions Development
Ownership LTD III Investments LLC
Acceptable Financing Cash, Conventional, FHA, VA Loan
Listing Terms Cash, Conventional, FHA, VA Loan
Financing Conventional
Special Listing Condition Deed Restrictions
Read Less
Want to know what your home might be worth? Contact us for a FREE valuation!

Our team is ready to help you sell your home for the highest possible price ASAP

©2025 North Texas Real Estate Information Systems.
Bought with Jeremy Hoffman • Peak Realty and Associates LLC





