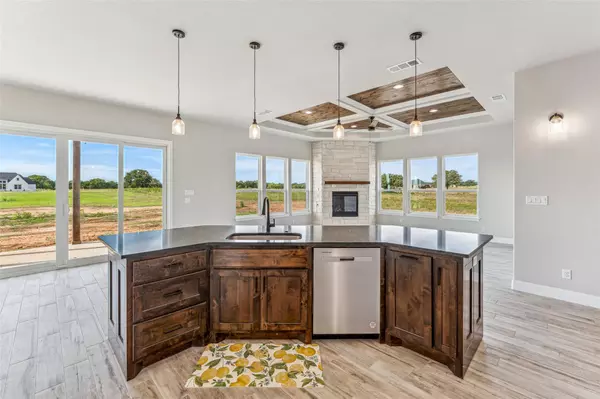$669,900
For more information regarding the value of a property, please contact us for a free consultation.
811 Williamson Road Granbury, TX 76048
4 Beds
4 Baths
3,149 SqFt
Key Details
Property Type Single Family Home
Sub Type Single Family Residence
Listing Status Sold
Purchase Type For Sale
Square Footage 3,149 sqft
Price per Sqft $212
Subdivision Vista Oaks Ph 1
MLS Listing ID 20161793
Sold Date 08/11/23
Style Craftsman,Ranch
Bedrooms 4
Full Baths 4
HOA Fees $50/ann
HOA Y/N Mandatory
Year Built 2023
Annual Tax Amount $840
Lot Size 2.475 Acres
Acres 2.475
Property Description
BUILDER INCENTIVE $10,000 IN CLOSING COSTS FOR INTEREST RATE REDUCTION!!!Come home to a stunning showpiece! Four bedrooms, 3 full baths with a bonus room and attached guest house. Open concept, beautiful living and dining area, Living area boasts an Austin Stone Fireplace and coffered ceilings with bead board inlay. Second floor has a huge bonus room with a full bath that could be a game room, home theatre or extra living space. Bonus room Balcony gives you an amazing view of Comanche Peak. 625 square foot guest house with a fireplace, full bath and kitchenette. Full sized patio for a private retreat.This could be a great in-law suite, home office or pool house. The choice is yours! Home sits on 2.5 acres and is waiting for your family to make memories on. Make an appointment today to see this beauty, it WILL NOT LAST! HONEY STOP THE CAR!!
Location
State TX
County Hood
Direction Take 377 south to 144, Left towards Glen Rose on 144. Turn Left on Williamson Road. Home will be half a mile down on your right.
Rooms
Dining Room 1
Interior
Interior Features Cable TV Available, Decorative Lighting, Double Vanity, Eat-in Kitchen, Granite Counters, High Speed Internet Available, Loft, Open Floorplan, Pantry
Heating Electric
Cooling Central Air
Flooring Carpet, Tile
Fireplaces Number 2
Fireplaces Type Gas, Gas Logs, Gas Starter, Masonry, Stone
Appliance Dishwasher, Disposal, Gas Cooktop, Gas Oven, Microwave
Heat Source Electric
Exterior
Exterior Feature Balcony, Covered Patio/Porch
Garage Spaces 3.0
Carport Spaces 2
Utilities Available Aerobic Septic, Propane, Septic, Well
Roof Type Composition
Parking Type Garage Single Door, Additional Parking, Attached Carport, Garage Door Opener, Garage Faces Side, Oversized
Garage Yes
Building
Lot Description Acreage, Cleared, Subdivision
Story Two
Foundation Slab
Level or Stories Two
Structure Type Brick,Rock/Stone,Wood
Schools
Elementary Schools Mambrino
Middle Schools Granbury
High Schools Granbury
School District Granbury Isd
Others
Ownership Patriot Homes
Acceptable Financing Cash, Conventional, FHA, VA Loan
Listing Terms Cash, Conventional, FHA, VA Loan
Financing Cash
Read Less
Want to know what your home might be worth? Contact us for a FREE valuation!

Our team is ready to help you sell your home for the highest possible price ASAP

©2024 North Texas Real Estate Information Systems.
Bought with Christine Dao • Christine Dao Realty Group






