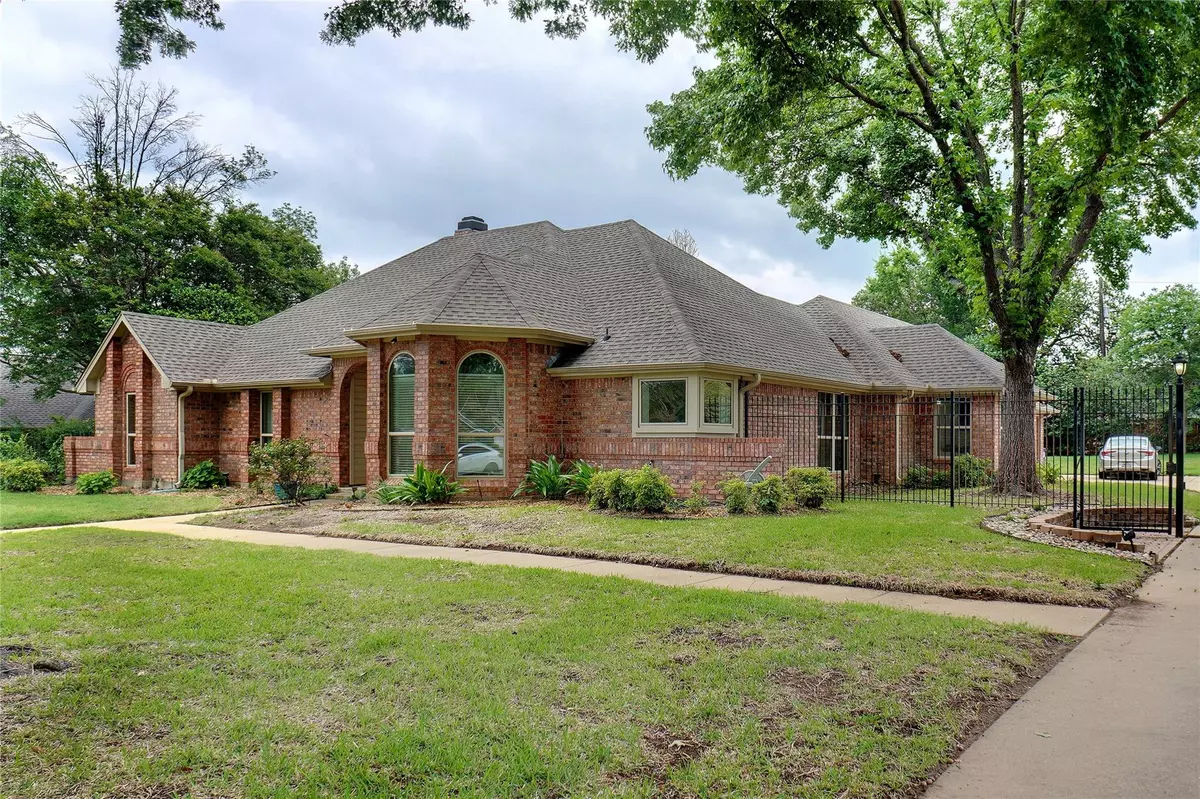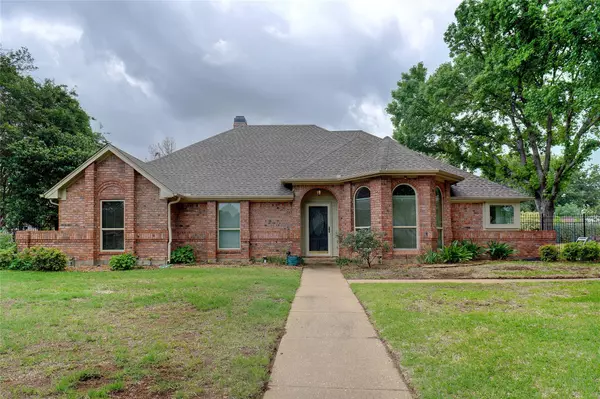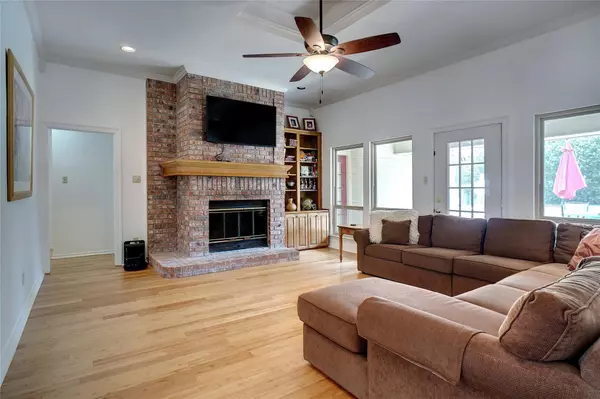$634,000
For more information regarding the value of a property, please contact us for a free consultation.
1508 Brentwood Trail Keller, TX 76248
4 Beds
3 Baths
2,477 SqFt
Key Details
Property Type Single Family Home
Sub Type Single Family Residence
Listing Status Sold
Purchase Type For Sale
Square Footage 2,477 sqft
Price per Sqft $255
Subdivision Brentwood Estates
MLS Listing ID 20330739
Sold Date 08/11/23
Style Traditional
Bedrooms 4
Full Baths 3
HOA Fees $10/ann
HOA Y/N Mandatory
Year Built 1987
Annual Tax Amount $10,202
Lot Size 0.520 Acres
Acres 0.52
Property Description
Looking for a great one story home, with over half an acre, and a pool, in Keller... Stop the car, this is the one you have been waiting for. This single story home features almost 2500 square feet of living space. The main family room features a brick fireplace with gas logs, and endless natural light and beautiful wood floors. The family room open up to the large backyard with covered patio, and beautiful pool complete with spa, slide and diving board. Needing room to run, this yard is a little over an acre, tons of space with the ability to add a pergola, or outdoor living and or outdoor kitchen space, the possibilities are endless . The game room is a large open space complete with cabinets and a wet bar, the game room also opens up to the backyard for easy access to the pool. Each bedroom is generous in size. The kitchen and eat in area is the perfect place to gather friends and family. Gas cook top, endless cabinets, and granite countertops complete this kitchen. Welcome home.
Location
State TX
County Tarrant
Direction 1709 (Southlake blvd) to Davis, Davis turn right onto Bear Creek Parkway, Bear Creek left onto Keller Smithfield, Left onto Brentwood Trail. Home is on your right.
Rooms
Dining Room 1
Interior
Interior Features Built-in Features, Cable TV Available, Decorative Lighting, Eat-in Kitchen, Flat Screen Wiring, Granite Counters, High Speed Internet Available, Natural Woodwork, Pantry, Walk-In Closet(s), Wet Bar
Heating Electric
Cooling Electric
Flooring Carpet, Stamped, Wood
Fireplaces Number 1
Fireplaces Type Brick, Gas, Gas Logs, Gas Starter, Glass Doors, Great Room
Appliance Electric Cooktop, Electric Oven, Microwave, Refrigerator
Heat Source Electric
Exterior
Exterior Feature Covered Patio/Porch, Rain Gutters, Lighting
Garage Spaces 2.0
Carport Spaces 2
Fence Wood, Wrought Iron
Pool Diving Board, Gunite, In Ground, Outdoor Pool, Pool Sweep, Pool/Spa Combo
Utilities Available City Sewer, City Water, Concrete, Curbs, Underground Utilities
Roof Type Composition
Parking Type Garage Double Door, Additional Parking, Concrete, Driveway, Garage, Garage Door Opener, Gated
Garage Yes
Private Pool 1
Building
Lot Description Few Trees, Interior Lot, Lrg. Backyard Grass
Story One
Foundation Slab
Level or Stories One
Structure Type Brick
Schools
Elementary Schools Shadygrove
Middle Schools Indian Springs
High Schools Keller
School District Keller Isd
Others
Restrictions Deed
Ownership Whillock
Financing Conventional
Read Less
Want to know what your home might be worth? Contact us for a FREE valuation!

Our team is ready to help you sell your home for the highest possible price ASAP

©2024 North Texas Real Estate Information Systems.
Bought with Laurie Wall • The Wall Team Realty Assoc






