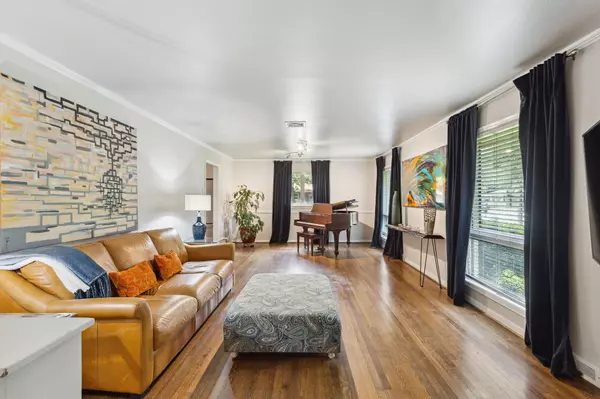$640,000
For more information regarding the value of a property, please contact us for a free consultation.
10317 Crittendon Drive Dallas, TX 75229
4 Beds
3 Baths
2,258 SqFt
Key Details
Property Type Single Family Home
Sub Type Single Family Residence
Listing Status Sold
Purchase Type For Sale
Square Footage 2,258 sqft
Price per Sqft $283
Subdivision Highland North 02
MLS Listing ID 20351746
Sold Date 08/10/23
Style Traditional
Bedrooms 4
Full Baths 3
HOA Y/N None
Year Built 1956
Annual Tax Amount $12,777
Lot Size 0.362 Acres
Acres 0.362
Property Description
BACK ON MARKET DUE TO NO FAULT OF THE SELLER! This is the home, neighborhood and floor plan you've been waiting to find! Welcome to this fantastic 4 bedroom, 3 bath, 2,258 sq ft home with a salt water pool and owned solar panel system all in the coveted Sparkman Neighborhood! The floor plan features multiple options for living and dining, great bedrooms & a guest suite with private entrance that provides endless possibilities! You'll love the hard wood floors throughout, ample space for entertaining & living as well as the upscale vibe this home provides! The kitchen is chef ready with a gas stove, wonderful island & plenty of space! Sitting on a large corner lot, this property features beautiful landscaping, mature trees & plenty of yard space both in the front & back of home. The location is phenomenal with easy access to major airports, restaurants, night life, shopping & all the essentials! The Sparkman area has long been admired as a prime place to live in the DFW area.
Location
State TX
County Dallas
Direction Utilize GPS due to varying traffic
Rooms
Dining Room 2
Interior
Interior Features Cable TV Available, Double Vanity, Eat-in Kitchen, Granite Counters, High Speed Internet Available, Kitchen Island, In-Law Suite Floorplan
Heating Central, Natural Gas, Other
Cooling Central Air, Electric, Other
Flooring Hardwood
Fireplaces Number 1
Fireplaces Type Brick, Gas Logs
Appliance Dishwasher, Disposal, Gas Oven, Gas Range, Gas Water Heater, Microwave, Double Oven, Plumbed For Gas in Kitchen, Refrigerator
Heat Source Central, Natural Gas, Other
Laundry Full Size W/D Area
Exterior
Exterior Feature Rain Gutters
Carport Spaces 2
Fence Privacy, Wood
Pool Fiberglass, In Ground, Salt Water
Utilities Available Cable Available, City Sewer, City Water, Individual Gas Meter, Natural Gas Available
Roof Type Shingle
Parking Type Attached Carport, Concrete
Garage No
Private Pool 1
Building
Lot Description Corner Lot, Landscaped, Lrg. Backyard Grass, Many Trees, Sprinkler System
Story One
Foundation Slab
Level or Stories One
Structure Type Brick
Schools
Elementary Schools Degolyer
Middle Schools Marsh
High Schools White
School District Dallas Isd
Others
Ownership See Tax
Acceptable Financing Cash, Conventional, FHA, VA Loan
Listing Terms Cash, Conventional, FHA, VA Loan
Financing Cash
Read Less
Want to know what your home might be worth? Contact us for a FREE valuation!

Our team is ready to help you sell your home for the highest possible price ASAP

©2024 North Texas Real Estate Information Systems.
Bought with Derick Biggs • Biggs Realty






