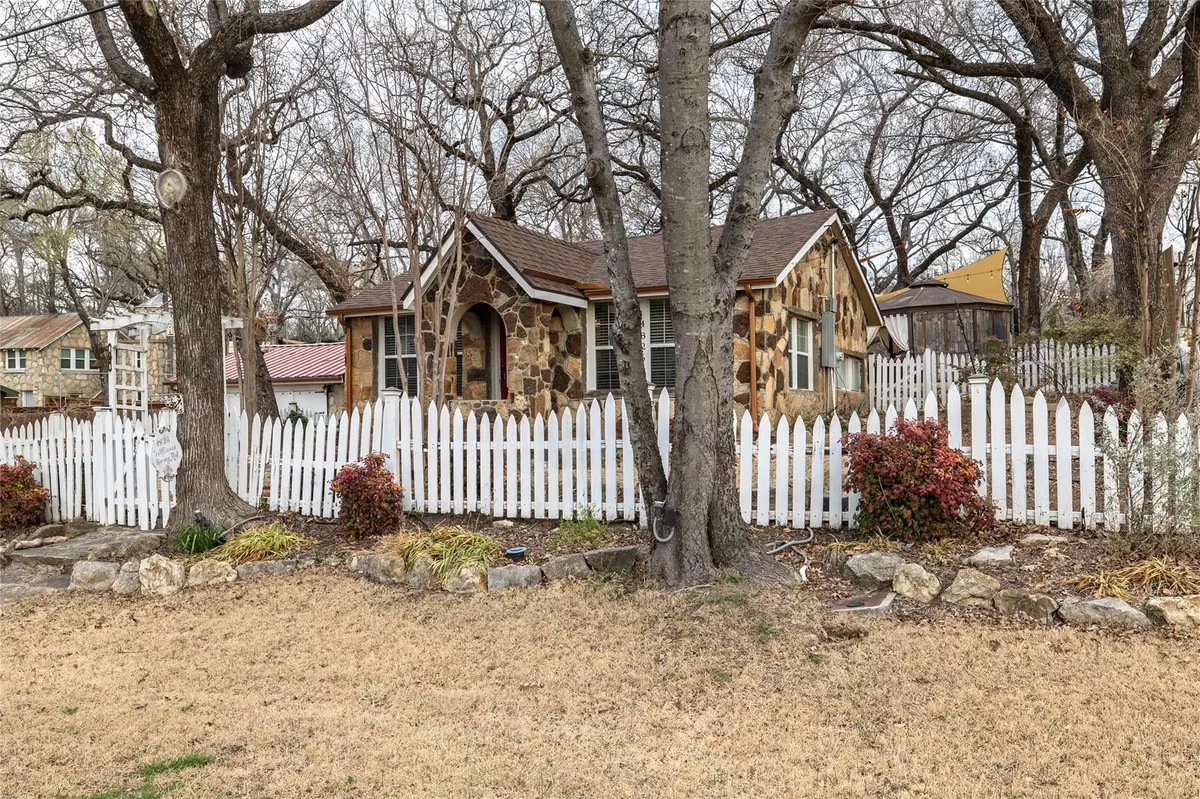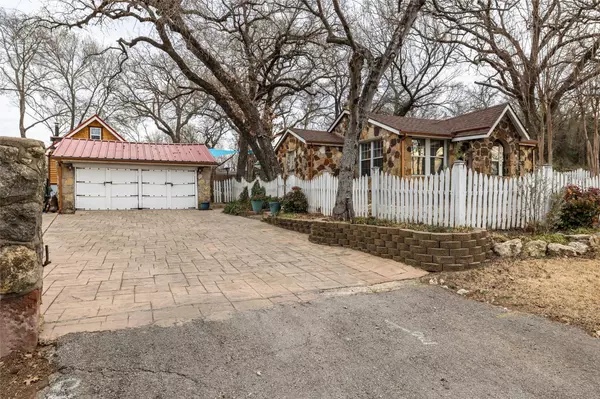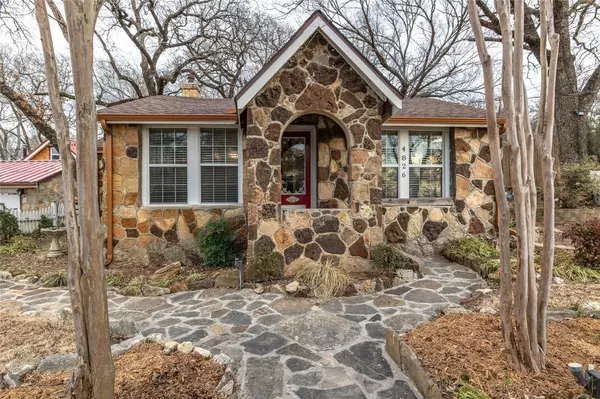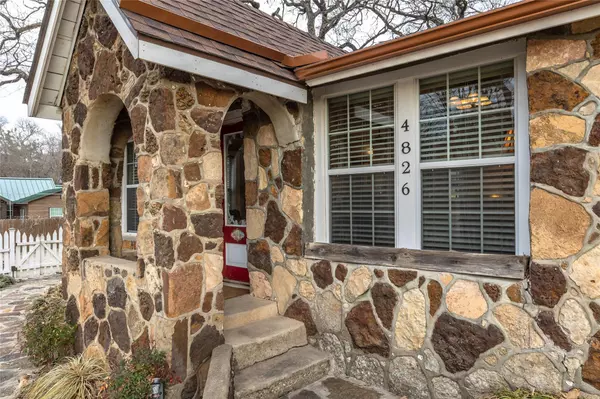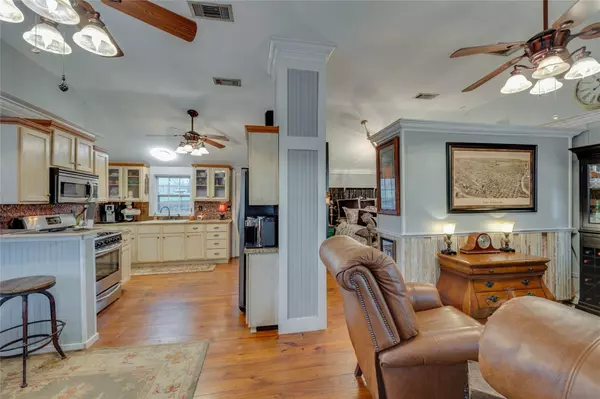$234,900
For more information regarding the value of a property, please contact us for a free consultation.
4826 Williams Spring Fort Worth, TX 76135
1 Bed
1 Bath
672 SqFt
Key Details
Property Type Single Family Home
Sub Type Single Family Residence
Listing Status Sold
Purchase Type For Sale
Square Footage 672 sqft
Price per Sqft $349
Subdivision Breeding N B Survey
MLS Listing ID 20262238
Sold Date 08/10/23
Style Other
Bedrooms 1
Full Baths 1
HOA Y/N None
Year Built 1925
Lot Size 0.340 Acres
Acres 0.34
Property Description
*We are in a multiple offer situation. Highest and best by 5 pm Wednesday, July 12. Seller is adding more than $15K value in the foundation and electric.* Inside are four distinct areas for cooking, dining, sleeping, and relaxing, but no inside walls. Outside, the owner has made excellent use of the whole third acre lot extending the living area to include a gazebo with a firepit and ceiling fan, and an outdoor kitchen nearby with a sink, fridge and gas line. Party lights all around and automatic tree lighting that comes on at dusk and goes off at dawn make the property delightful as well as safe to come home to. Last year he built a 450 sq. ft, 16x24 ft. workshop that can be converted to an apartment with an 8x8 ft. bath. There is a loft that could be a bedroom, too. All areas are heated and cooled. 2000 ft. of flagstone in the backyard surrounds a water feature with sunshades above. For those who enjoy outdoor living, this is the place, away from the hustle and bustle of city life!
Location
State TX
County Tarrant
Direction Go north on Jacksboro Hwy from 820. Take the secocnd right after Hodgkins Rd. onto Williams Spring Rd. House will be on your right down the road.
Rooms
Dining Room 1
Interior
Interior Features Cable TV Available, Granite Counters, High Speed Internet Available, Open Floorplan
Heating Electric
Cooling Electric
Flooring Wood
Appliance Gas Range, Plumbed For Gas in Kitchen, Tankless Water Heater
Heat Source Electric
Laundry Stacked W/D Area
Exterior
Exterior Feature Garden(s), Rain Gutters, Lighting, Outdoor Kitchen, Outdoor Living Center
Garage Spaces 2.0
Fence Wood
Utilities Available All Weather Road, City Water, Septic
Roof Type Composition
Garage Yes
Building
Lot Description Few Trees, Interior Lot, Landscaped, Sprinkler System
Story One
Foundation Pillar/Post/Pier
Level or Stories One
Structure Type Rock/Stone
Schools
Elementary Schools Eaglemount
Middle Schools Wayside
High Schools Boswell
School District Eagle Mt-Saginaw Isd
Others
Ownership Of Record
Acceptable Financing Cash, Conventional
Listing Terms Cash, Conventional
Financing FHA
Read Less
Want to know what your home might be worth? Contact us for a FREE valuation!

Our team is ready to help you sell your home for the highest possible price ASAP

©2025 North Texas Real Estate Information Systems.
Bought with Shelly Sierra • RE/MAX Trinity

