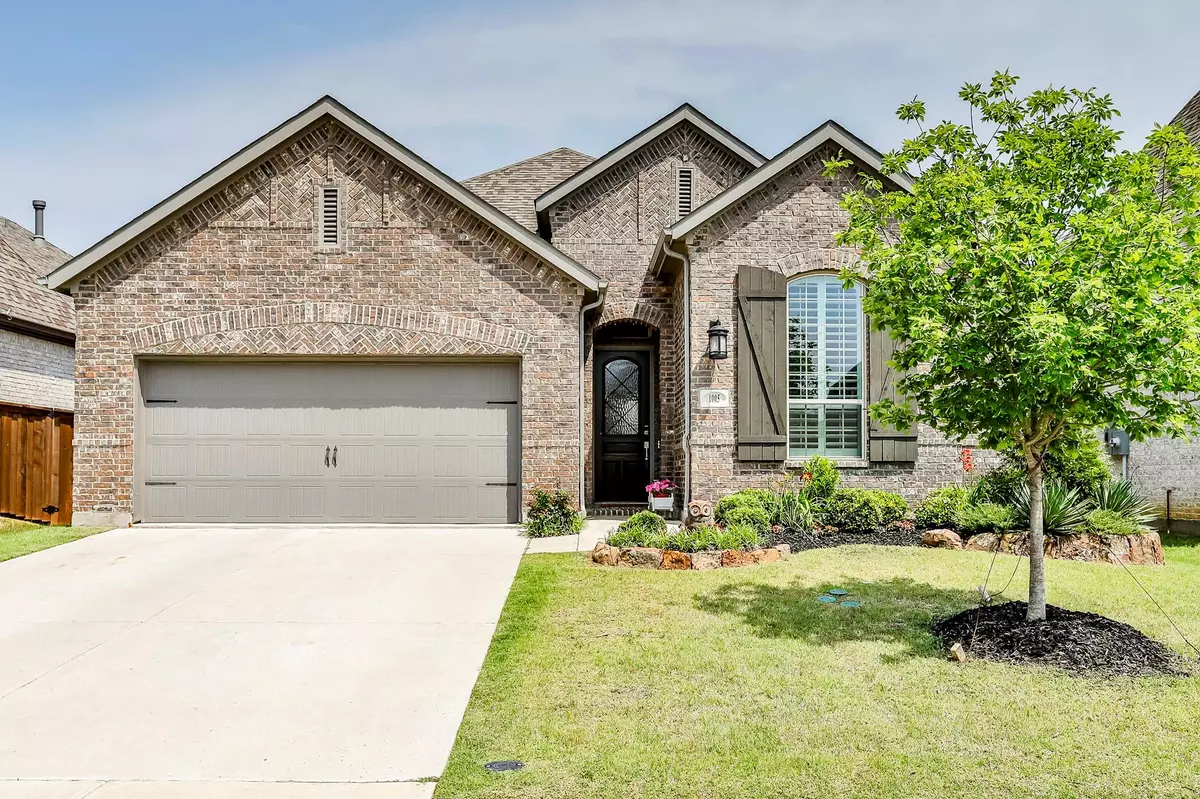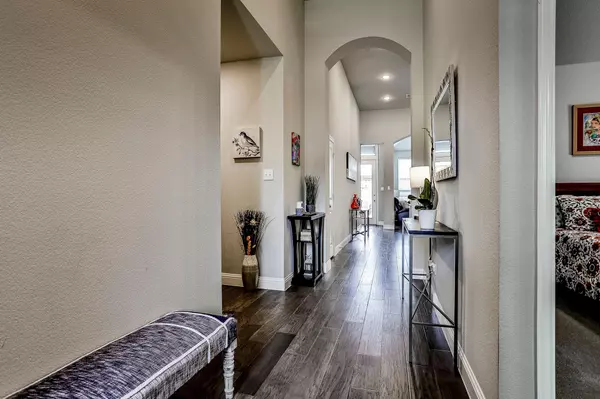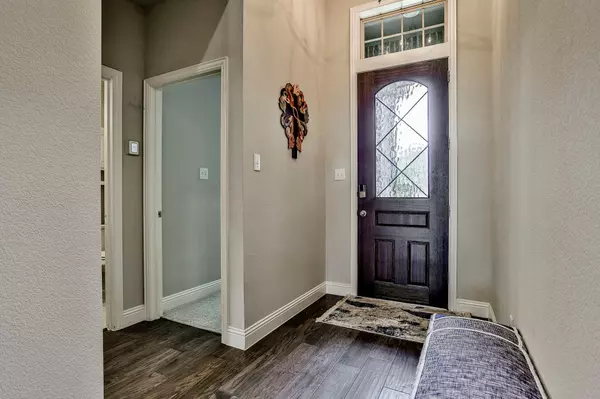$535,000
For more information regarding the value of a property, please contact us for a free consultation.
1005 Saffold Trail Mckinney, TX 75071
4 Beds
3 Baths
2,061 SqFt
Key Details
Property Type Single Family Home
Sub Type Single Family Residence
Listing Status Sold
Purchase Type For Sale
Square Footage 2,061 sqft
Price per Sqft $259
Subdivision Trinity Falls Planning Unit 3 Ph 2B
MLS Listing ID 20336858
Sold Date 08/07/23
Style Traditional
Bedrooms 4
Full Baths 2
Half Baths 1
HOA Fees $125/qua
HOA Y/N Mandatory
Year Built 2020
Lot Size 6,024 Sqft
Acres 0.1383
Property Description
Welcome to this beautiful, better-than-new Highland home nestled in the highly sought-after Trinity Falls neighborhood. As you step inside, you'll be captivated by the open concept design that seamlessly blends style and functionality. The gourmet kitchen, complete with a large island and ss appliances, is a chef's dream come true. The spacious living area, bathed in natural light, provides the perfect setting for cozy nights or entertaining friends. The master suite offers privacy for relaxation, while the three additional bedrooms provide ample space for family members or guests. Step outside to the backyard with a beautiful pergola and hot tub, creating an inviting atmosphere. Located in a friendly community, full of amenities such as frisbee golf, fitness center, pools, catch and release fishing, and a dog park, this home is just minutes away from top-rated schools, shopping centers, and recreational facilities. FRAZIER, the on-site elementary school, will open Fall of 2023.
Location
State TX
County Collin
Community Club House, Community Pool, Curbs, Fishing, Fitness Center, Greenbelt, Jogging Path/Bike Path, Playground, Pool, Sidewalks
Direction Use GPS
Rooms
Dining Room 1
Interior
Interior Features Cable TV Available, Chandelier, Decorative Lighting, Eat-in Kitchen, High Speed Internet Available, Kitchen Island, Open Floorplan, Pantry, Smart Home System, Walk-In Closet(s)
Heating Central, Electric
Cooling Ceiling Fan(s), Central Air, Electric
Flooring Carpet, Ceramic Tile, Wood
Fireplaces Number 1
Fireplaces Type Gas, Living Room
Appliance Dishwasher, Disposal, Electric Oven, Gas Cooktop, Gas Water Heater, Microwave, Plumbed For Gas in Kitchen, Vented Exhaust Fan
Heat Source Central, Electric
Laundry Electric Dryer Hookup, Utility Room, Full Size W/D Area, Washer Hookup
Exterior
Exterior Feature Covered Patio/Porch
Garage Spaces 2.0
Fence Back Yard, Fenced, Wood
Community Features Club House, Community Pool, Curbs, Fishing, Fitness Center, Greenbelt, Jogging Path/Bike Path, Playground, Pool, Sidewalks
Utilities Available City Sewer, City Water, Concrete, Curbs, Sidewalk
Roof Type Composition
Parking Type Garage Single Door
Garage Yes
Building
Lot Description Interior Lot, Landscaped
Story One
Foundation Slab
Level or Stories One
Structure Type Brick,Wood
Schools
Elementary Schools Naomi Press
Middle Schools Johnson
High Schools Mckinney North
School District Mckinney Isd
Others
Ownership See Agent
Acceptable Financing Cash, Conventional, FHA, VA Loan
Listing Terms Cash, Conventional, FHA, VA Loan
Financing Conventional
Read Less
Want to know what your home might be worth? Contact us for a FREE valuation!

Our team is ready to help you sell your home for the highest possible price ASAP

©2024 North Texas Real Estate Information Systems.
Bought with Travis Hitt • Robert Elliott and Associates






