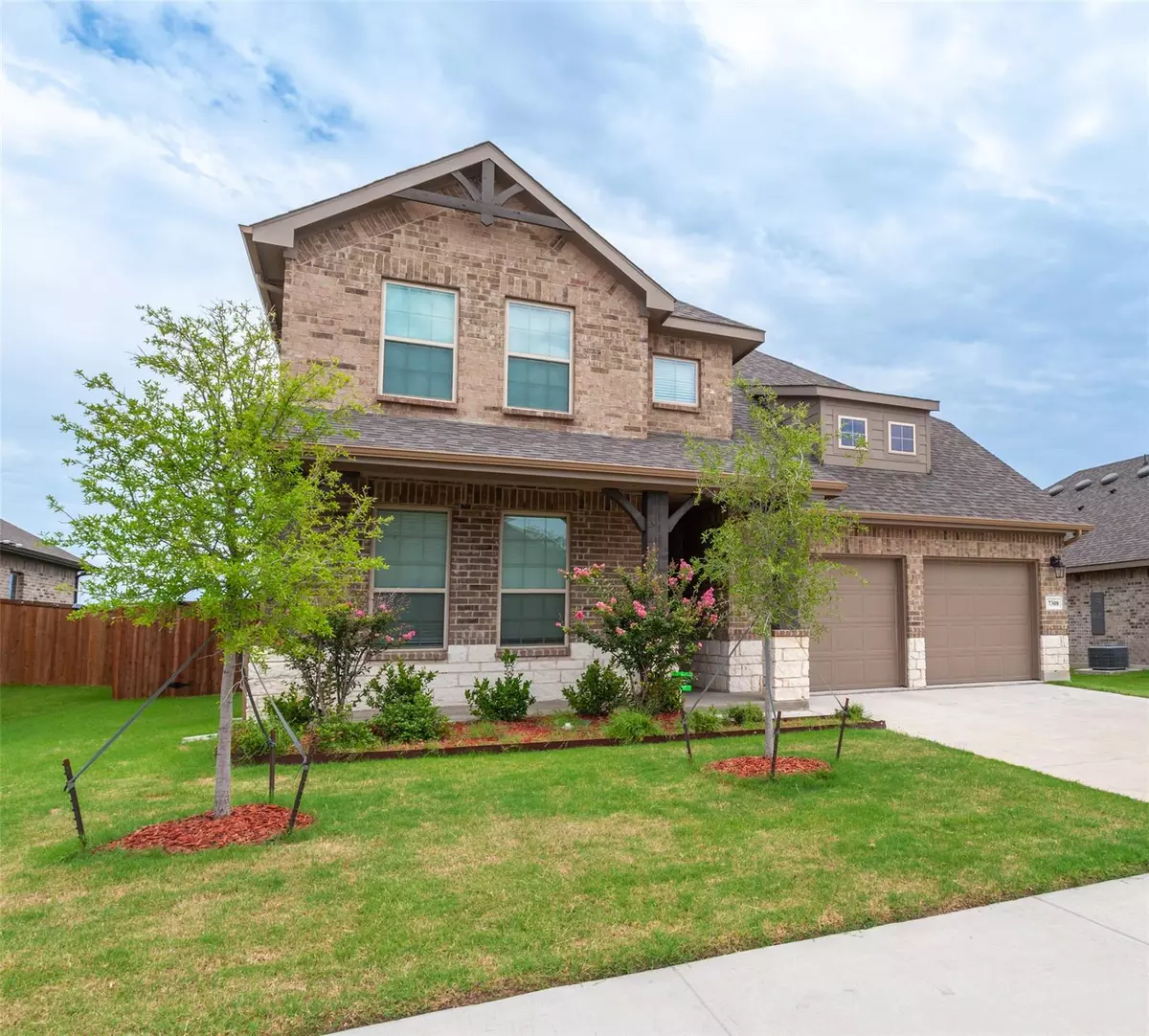$439,900
For more information regarding the value of a property, please contact us for a free consultation.
7308 Roaring Springs Road Arlington, TX 76002
3 Beds
3 Baths
2,307 SqFt
Key Details
Property Type Single Family Home
Sub Type Single Family Residence
Listing Status Sold
Purchase Type For Sale
Square Footage 2,307 sqft
Price per Sqft $190
Subdivision Mayfield Farms
MLS Listing ID 20378939
Sold Date 08/07/23
Style Ranch,Traditional
Bedrooms 3
Full Baths 3
HOA Fees $56/ann
HOA Y/N Mandatory
Year Built 2021
Annual Tax Amount $9,822
Lot Size 7,187 Sqft
Acres 0.165
Property Description
**Search address on Youtube for video walk-through** Welcome to your like-new home in Mansfield. built in 2021, kept in pristine shape, and now ready for new ownership. There is built-in privacy in the backyard, without residential neighbors, since the back lot is owned by the school district. Best of both worlds- lower Arlington municipal taxes combined with renowned Mansfield ISD schools.
This split-level home features a master bedroom downstairs, second bedroom on the opposite side of the first floor, and a third bedroom plus game room upstairs. The open concept layout comes with upgraded flooring and luxury lighting fixtures. There is abundant storage located throughout the home, including under the staircase. Also, there is an extended lip for the granite on the kitchen island for an eat-in kitchen option, optional seating on the dining windowsill, gas hookup for your grill in the 15x10 covered patio, and the upstairs game room is ready for surround sound speakers.
Location
State TX
County Tarrant
Direction From 287 SB, Right on Webb Lynn Rd, R on New York Ave, L on Mansfield Webb Rd, R on Roaring Springs Rd
Rooms
Dining Room 1
Interior
Interior Features Cable TV Available, Decorative Lighting, Double Vanity, Eat-in Kitchen, Granite Counters, High Speed Internet Available, Kitchen Island, Open Floorplan, Paneling, Pantry, Smart Home System, Sound System Wiring, Walk-In Closet(s), In-Law Suite Floorplan
Heating Natural Gas
Cooling Central Air
Flooring Carpet, Ceramic Tile, Laminate
Appliance Dishwasher, Disposal, Microwave, Plumbed For Gas in Kitchen, Tankless Water Heater
Heat Source Natural Gas
Laundry Electric Dryer Hookup, Utility Room, Full Size W/D Area, Washer Hookup
Exterior
Exterior Feature Rain Gutters, Lighting
Garage Spaces 2.0
Fence Back Yard, Gate, Wood
Utilities Available Concrete, Curbs, Electricity Available, Individual Gas Meter, Individual Water Meter
Roof Type Composition,Shingle
Garage Yes
Building
Lot Description Interior Lot, Landscaped, Lrg. Backyard Grass, Sprinkler System
Story Two
Foundation Slab
Level or Stories Two
Structure Type Brick,Siding
Schools
Elementary Schools Gideon
Middle Schools James Coble
High Schools Timberview
School District Mansfield Isd
Others
Restrictions Deed
Ownership Hartgraves
Acceptable Financing 1031 Exchange, Cash, Contract, Conventional, FHA, Texas Vet, VA Loan
Listing Terms 1031 Exchange, Cash, Contract, Conventional, FHA, Texas Vet, VA Loan
Financing Cash
Special Listing Condition Deed Restrictions, Survey Available
Read Less
Want to know what your home might be worth? Contact us for a FREE valuation!

Our team is ready to help you sell your home for the highest possible price ASAP

©2024 North Texas Real Estate Information Systems.
Bought with Sang Nguyen • Citiwide Properties Corp.


