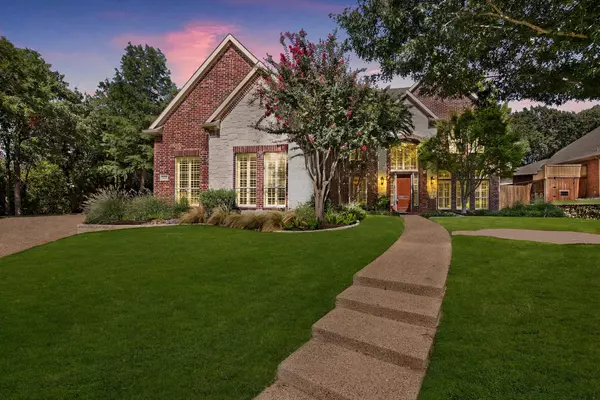$995,000
For more information regarding the value of a property, please contact us for a free consultation.
1416 Tarragon Drive Flower Mound, TX 75028
4 Beds
4 Baths
4,331 SqFt
Key Details
Property Type Single Family Home
Sub Type Single Family Residence
Listing Status Sold
Purchase Type For Sale
Square Footage 4,331 sqft
Price per Sqft $229
Subdivision Bakers Branch Estates
MLS Listing ID 20358088
Sold Date 08/07/23
Style Traditional
Bedrooms 4
Full Baths 3
Half Baths 1
HOA Fees $16
HOA Y/N Mandatory
Year Built 2000
Annual Tax Amount $12,014
Lot Size 0.427 Acres
Acres 0.427
Property Description
Welcome to this exquisite property offering a perfect blend of luxury, comfort, and style. Nestled in a serene neighborhood, it boasts a spacious layout for the whole family. Be welcomed by a grand foyer. The primary bdrm offers an ensuite & ample space to relax & unwind. WIC has a custom closet design. A well appointed office provides privacy for work. An expansive kitc is the heart of the hm. Gather around the stone fplc in the fmly rm. 2nd bdrm with ensuite offers space for a MIL. Venture upstairs for extra space with a 3rd living area, wet bar & gmrm. 2 more generous sized rms are located upstairs. Wd flrs thruout most areas and the dual staircases. Enjoy the great outdoors with this expansive bkyd which offers lots of privacy siding the nature walking path. Dive or slide into a large pool providing hrs of fun. An outdoor kitc offers an area to host friends & family to a BBQ. The fabulous garage features RaceDeck flring, a ProSlat wall system & tons of storage in 3 bays.
Location
State TX
County Denton
Community Curbs, Jogging Path/Bike Path, Sidewalks
Direction From Gerault Rd, turn east on Big Canyon. Take a left on Tarragon and the home will be at the end on the right.
Rooms
Dining Room 2
Interior
Interior Features Built-in Features, Cable TV Available, Decorative Lighting, Granite Counters, High Speed Internet Available, Kitchen Island, Multiple Staircases, Vaulted Ceiling(s)
Heating Natural Gas
Cooling Ceiling Fan(s), Central Air, Electric
Flooring Carpet, Ceramic Tile, Wood
Fireplaces Number 1
Fireplaces Type Decorative, Gas Logs, Gas Starter, Living Room
Appliance Dishwasher, Disposal, Electric Cooktop, Electric Oven, Gas Water Heater, Double Oven, Vented Exhaust Fan
Heat Source Natural Gas
Laundry Electric Dryer Hookup, Utility Room, Full Size W/D Area
Exterior
Exterior Feature Covered Patio/Porch, Fire Pit, Gas Grill, Rain Gutters, Lighting, Outdoor Kitchen
Garage Spaces 3.0
Fence Fenced, Wood, Wrought Iron
Pool Gunite, In Ground, Water Feature, Waterfall
Community Features Curbs, Jogging Path/Bike Path, Sidewalks
Utilities Available City Sewer, City Water, Curbs, Sidewalk, Underground Utilities
Roof Type Composition
Garage Yes
Private Pool 1
Building
Story Two
Foundation Slab
Level or Stories Two
Structure Type Brick
Schools
Elementary Schools Bluebonnet
Middle Schools Shadow Ridge
High Schools Flower Mound
School District Lewisville Isd
Others
Ownership See Tax
Acceptable Financing Cash, Conventional
Listing Terms Cash, Conventional
Financing Conventional
Read Less
Want to know what your home might be worth? Contact us for a FREE valuation!

Our team is ready to help you sell your home for the highest possible price ASAP

©2024 North Texas Real Estate Information Systems.
Bought with Colleen Cook • Keller Williams Realty






