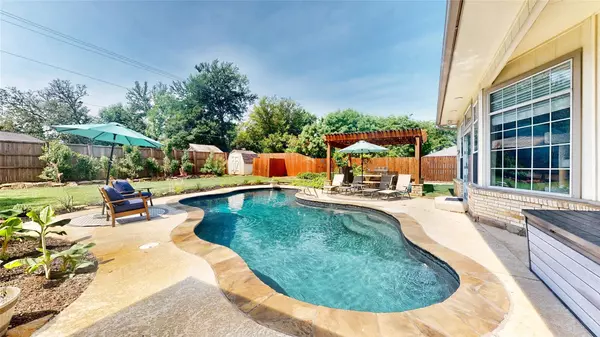$599,000
For more information regarding the value of a property, please contact us for a free consultation.
226 Bexar Drive Highland Village, TX 75077
4 Beds
3 Baths
2,843 SqFt
Key Details
Property Type Single Family Home
Sub Type Single Family Residence
Listing Status Sold
Purchase Type For Sale
Square Footage 2,843 sqft
Price per Sqft $210
Subdivision Village Estates 2
MLS Listing ID 20325985
Sold Date 06/28/23
Style Traditional
Bedrooms 4
Full Baths 2
Half Baths 1
HOA Y/N None
Year Built 1975
Annual Tax Amount $9,178
Lot Size 0.344 Acres
Acres 0.344
Property Description
Gorgeous single-story in highly sought-after Highland Village! Inside you will find 4 bedrooms, 2.5 baths, formal dining area, & 2.5-car garage with epoxy flooring! Upgrades include modern paint tones, cozy family room fireplace, open floor plan, sound system installed 2020, new AC units 2021, new roof 2017, bathrooms remodeled 2021, new trim and doors 2021, large secondary bedrooms, and MORE! Gourmet kitchen boasts an abundance of freshly painted cabinetry with new hardware (2022), granite countertops with a tumbled stone backsplash, SS appliances, gas range, & expansive breakfast bar overlooking a second living space with additional wet bar - making entertaining a breeze! Spacious primary suite offers a luxurious bath with jetted tub & glass-enclosed shower with rainfall shower head. Private backyard oasis is complete with a sparkling pool newly plastered in 2022, new fence with gate to accommodate RV or boat parking 2022, & pergola-covered patio area with attached grill!
Location
State TX
County Denton
Direction Head North on Sellmeyer from FM 407. Left on Bexar. Home is on your left!
Rooms
Dining Room 2
Interior
Interior Features Built-in Features, Built-in Wine Cooler, Cable TV Available, Decorative Lighting, Double Vanity, Dry Bar, Granite Counters, High Speed Internet Available, Open Floorplan, Pantry, Vaulted Ceiling(s), Walk-In Closet(s)
Heating Central, Natural Gas
Cooling Ceiling Fan(s), Central Air, Electric
Flooring Ceramic Tile, Luxury Vinyl Plank
Fireplaces Number 1
Fireplaces Type Family Room, Living Room, Stone, Wood Burning
Appliance Dishwasher, Disposal, Gas Oven, Microwave, Double Oven, Plumbed For Gas in Kitchen
Heat Source Central, Natural Gas
Laundry Electric Dryer Hookup, In Hall, Stacked W/D Area, Washer Hookup
Exterior
Exterior Feature Attached Grill, Covered Patio/Porch, Rain Gutters, Lighting, Outdoor Grill, Private Yard, Storage
Garage Spaces 2.0
Fence Back Yard, Fenced, Wood
Pool Diving Board, In Ground
Utilities Available City Sewer, City Water, Concrete, Curbs, Sidewalk, Underground Utilities
Roof Type Composition
Garage Yes
Private Pool 1
Building
Lot Description Few Trees, Interior Lot, Landscaped, Lrg. Backyard Grass, Sprinkler System, Subdivision
Story One
Foundation Slab
Level or Stories One
Structure Type Brick
Schools
Elementary Schools Highland Village
Middle Schools Briarhill
High Schools Marcus
School District Lewisville Isd
Others
Ownership Tax Rolls
Financing VA
Special Listing Condition Aerial Photo, Survey Available
Read Less
Want to know what your home might be worth? Contact us for a FREE valuation!

Our team is ready to help you sell your home for the highest possible price ASAP

©2024 North Texas Real Estate Information Systems.
Bought with Tracey Clifton • All City Real Estate, LTD. Co






