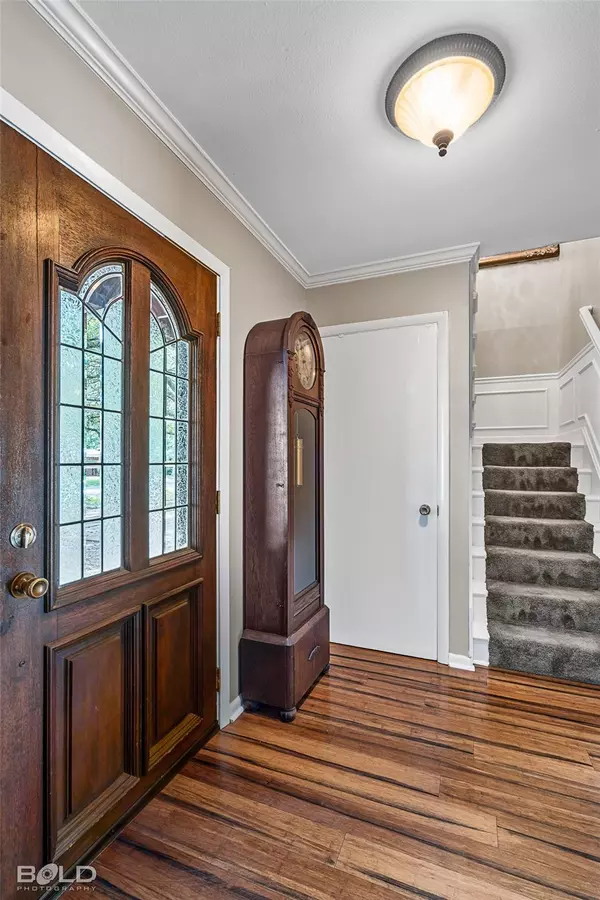$319,000
For more information regarding the value of a property, please contact us for a free consultation.
4728 Carolyn Lane Shreveport, LA 71105
3 Beds
3 Baths
2,214 SqFt
Key Details
Property Type Single Family Home
Sub Type Single Family Residence
Listing Status Sold
Purchase Type For Sale
Square Footage 2,214 sqft
Price per Sqft $144
Subdivision Dixie Haven
MLS Listing ID 20327723
Sold Date 08/04/23
Bedrooms 3
Full Baths 2
Half Baths 1
HOA Y/N None
Year Built 1972
Lot Size 0.270 Acres
Acres 0.27
Property Description
Spectacular home with plenty of modern conveniences and charming details - brick front with lovely columns highlighted by second story balcony - gorgeous bamboo flooring throughout foyer, kitchen, main living, and dining - abundant natural light throughout - modern kitchen features upgraded stainless steel appliances, granite counters, and a large moveable kitchen island to give the space extra functionality - outside the city limits! but so close to everything! - the backyard is a stunning oasis with a gorgeous in-ground pool, several lounge areas, and a pool house or detached office - enjoy even more space with a 2-story mother-in-law suite that features a living area, full bath, and bedroom - additional storage building or shop as well - all outdoor buildings offer AC - brand new roof in 2018 and new HVAC in 2020 - just minutes from local shopping and dining, this home has it all - come and see your next dream property today!
Location
State LA
County Caddo
Direction From Dixie Garden Dr, turn onto Dixie Meadow Rd - turn left on Dixie Garden Loop - turn left on Carolyn Ln, home will be on left hand side
Rooms
Dining Room 1
Interior
Interior Features Cable TV Available, Decorative Lighting
Heating Central
Cooling Central Air
Flooring Bamboo, Carpet, Ceramic Tile
Fireplaces Number 1
Fireplaces Type Living Room
Appliance Dishwasher, Electric Oven, Gas Cooktop, Microwave
Heat Source Central
Laundry Utility Room
Exterior
Exterior Feature Balcony
Garage Spaces 2.0
Fence Privacy, Wood
Pool In Ground
Utilities Available City Sewer, Septic
Roof Type Shingle
Parking Type Garage
Garage Yes
Private Pool 1
Building
Story Two
Foundation Slab
Level or Stories Two
Structure Type Brick,Siding
Schools
Elementary Schools Caddo Isd Schools
Middle Schools Caddo Isd Schools
High Schools Caddo Isd Schools
School District Caddo Psb
Others
Ownership AG
Financing Conventional
Read Less
Want to know what your home might be worth? Contact us for a FREE valuation!

Our team is ready to help you sell your home for the highest possible price ASAP

©2024 North Texas Real Estate Information Systems.
Bought with Allyson Smith • Diamond Realty & Associates






