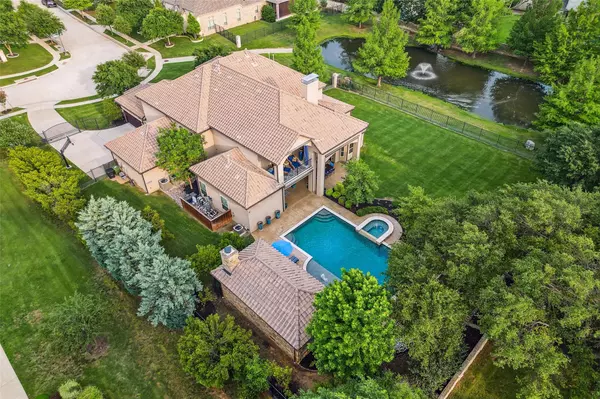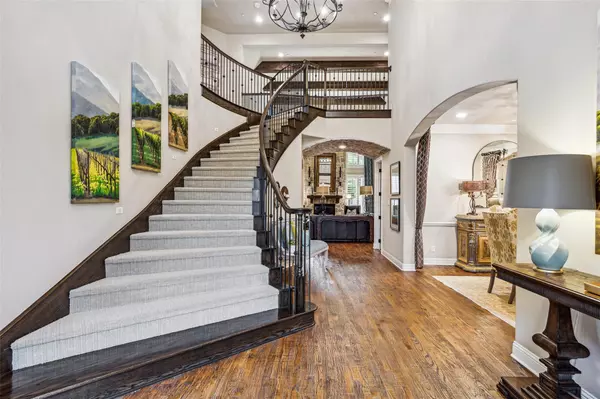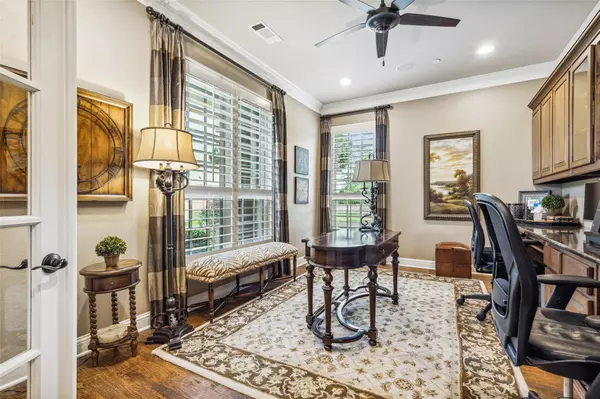$2,599,000
For more information regarding the value of a property, please contact us for a free consultation.
804 Lexington Terrace Southlake, TX 76092
5 Beds
7 Baths
6,530 SqFt
Key Details
Property Type Single Family Home
Sub Type Single Family Residence
Listing Status Sold
Purchase Type For Sale
Square Footage 6,530 sqft
Price per Sqft $398
Subdivision Shady Oaks Add
MLS Listing ID 20342407
Sold Date 08/02/23
Style Mediterranean,Spanish
Bedrooms 5
Full Baths 6
Half Baths 1
HOA Fees $150/ann
HOA Y/N Mandatory
Year Built 2014
Annual Tax Amount $34,948
Lot Size 0.692 Acres
Acres 0.692
Property Description
Stunning Southlake Estate on a prime lot overlooking a serene pond! A true custom home with an excellent floorplan and attention to detail throughout. The impressive entry offers a sweeping staircase, soaring ceiling, a private office, and an elegant dining room. Spacious family room with towering stone fireplace, and custom built-ins. The gourmet kitchen offers a center island, top of the line appliances, custom cabinetry, and a breakfast room overlooking the backyard. Off the kitchen is a bonus room with a wet bar, full bath, and direct pool access, perfect for summer entertaining! The master suite offers a cozy sitting area, private access to the patio, and a luxurious private bathroom. The second floor offers three bedrooms, each with a full bath, a deluxe media room, and a game room with a wet bar and balcony. Outdoor living at its finest with a sparkling pool with spa and a custom cabana with outdoor kitchen, and living space with fireplace!
Location
State TX
County Tarrant
Community Curbs, Sidewalks
Direction From 114, South on White Chapel Blvd., Right on Highland St., Left on Shady Oaks Blvd., Right on Sherwood Dr., Right on Lexington Terrace. From 1709 (Southlake Blvd.), North on Shady Oaks Blvd., Left on Sherwood Dr., Right on Lexington Terrace
Rooms
Dining Room 2
Interior
Interior Features Built-in Features, Built-in Wine Cooler, Cable TV Available, Decorative Lighting, Eat-in Kitchen, Flat Screen Wiring, Granite Counters, High Speed Internet Available, Kitchen Island, Multiple Staircases, Pantry, Sound System Wiring, Vaulted Ceiling(s), Walk-In Closet(s), Wet Bar, Wired for Data, Other
Heating Central, Natural Gas
Cooling Central Air, Electric
Flooring Carpet, Tile, Wood
Fireplaces Number 2
Fireplaces Type Living Room, Outside, Stone, Other
Appliance Built-in Refrigerator, Dishwasher, Disposal, Gas Cooktop, Gas Water Heater, Ice Maker, Microwave, Double Oven, Plumbed For Gas in Kitchen, Refrigerator, Other
Heat Source Central, Natural Gas
Laundry Utility Room, Full Size W/D Area, Washer Hookup, Other
Exterior
Exterior Feature Attached Grill, Balcony, Barbecue, Built-in Barbecue, Covered Patio/Porch, Rain Gutters
Garage Spaces 4.0
Fence Back Yard, Wrought Iron
Pool Cabana, Diving Board, Heated, In Ground, Pool/Spa Combo, Other
Community Features Curbs, Sidewalks
Utilities Available City Sewer, City Water
Waterfront 1
Waterfront Description Lake Front - Common Area
Roof Type Tile
Garage Yes
Private Pool 1
Building
Lot Description Adjacent to Greenbelt, Landscaped, Lrg. Backyard Grass, Sprinkler System, Subdivision, Water/Lake View
Story Two
Foundation Slab
Level or Stories Two
Structure Type Stucco
Schools
Elementary Schools Walnut Grove
Middle Schools Carroll
High Schools Carroll
School District Carroll Isd
Others
Restrictions Deed,Other
Ownership See Tax Records
Acceptable Financing Cash, Conventional, Other
Listing Terms Cash, Conventional, Other
Financing Contract
Special Listing Condition Aerial Photo
Read Less
Want to know what your home might be worth? Contact us for a FREE valuation!

Our team is ready to help you sell your home for the highest possible price ASAP

©2024 North Texas Real Estate Information Systems.
Bought with Adrienne Schatzline • Jason Mitchell Real Estate






