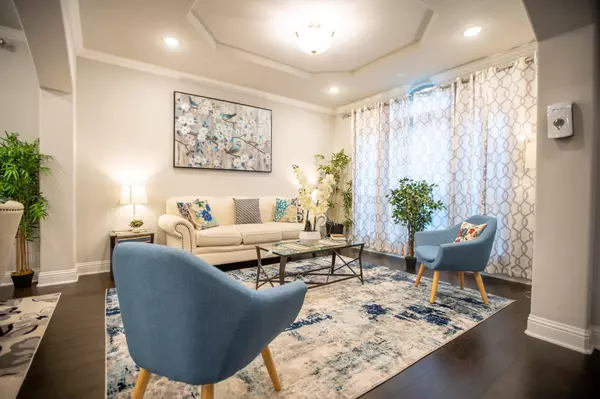$900,000
For more information regarding the value of a property, please contact us for a free consultation.
14700 Shady Grove Lane Frisco, TX 75035
6 Beds
4 Baths
4,126 SqFt
Key Details
Property Type Single Family Home
Sub Type Single Family Residence
Listing Status Sold
Purchase Type For Sale
Square Footage 4,126 sqft
Price per Sqft $218
Subdivision Collinsbrook Farm Ph 1
MLS Listing ID 20314689
Sold Date 07/25/23
Bedrooms 6
Full Baths 4
HOA Fees $62/ann
HOA Y/N Mandatory
Year Built 2019
Annual Tax Amount $14,030
Lot Size 8,015 Sqft
Acres 0.184
Property Description
Stunning preowned First Texas home in the sought-after Collinsbrook Farm community. Exterior has beautiful stone & brick finishes along with a large front covered top porch, upon entering this beauty, you are greeted with an expansive entryway, a beautiful formal living and dining room with extensive trim work and there is also a study with French doors and a wine cellar that fits 100 wine bottles. Spacious family room with vaulted ceilings & gas fireplace, gorgeous kitchen with stainless steel appliances, a gas cooktop, refrigerator, breakfast nook, walk-in pantry and more. The primary suite is oversized and on the first floor for extra privacy, a garden jetted tub, dual sinks, separate shower & a walk-in closet. The gorgeous curved staircase leads to a Game room, a fully furnished & equipped media room, which conveys and there are also four extra large bedrooms, all with walk-in closets and two more full baths. Plenty of space for friends and family! Community pool, Great location!
Location
State TX
County Collin
Direction GPS
Rooms
Dining Room 1
Interior
Interior Features Built-in Features, Chandelier, Decorative Lighting, Eat-in Kitchen, Loft, Pantry, Vaulted Ceiling(s), Walk-In Closet(s), Other
Heating Central
Cooling Ceiling Fan(s), Central Air, Electric
Flooring Carpet, Tile, Wood
Fireplaces Number 1
Fireplaces Type Gas
Equipment Home Theater
Appliance Refrigerator, Tankless Water Heater
Heat Source Central
Laundry Full Size W/D Area
Exterior
Garage Spaces 2.0
Utilities Available City Sewer, City Water, Concrete, Curbs, Individual Gas Meter
Roof Type Composition
Parking Type Garage Single Door
Garage Yes
Building
Story Two
Foundation Slab
Level or Stories Two
Structure Type Brick,Frame,Other
Schools
Elementary Schools Jim Spradley
Middle Schools Bill Hays
High Schools Rock Hill
School District Prosper Isd
Others
Ownership see tax records
Acceptable Financing Cash, Conventional, FHA, VA Loan
Listing Terms Cash, Conventional, FHA, VA Loan
Financing Cash
Read Less
Want to know what your home might be worth? Contact us for a FREE valuation!

Our team is ready to help you sell your home for the highest possible price ASAP

©2024 North Texas Real Estate Information Systems.
Bought with Navjot Singh • Signature Real Estate Group






