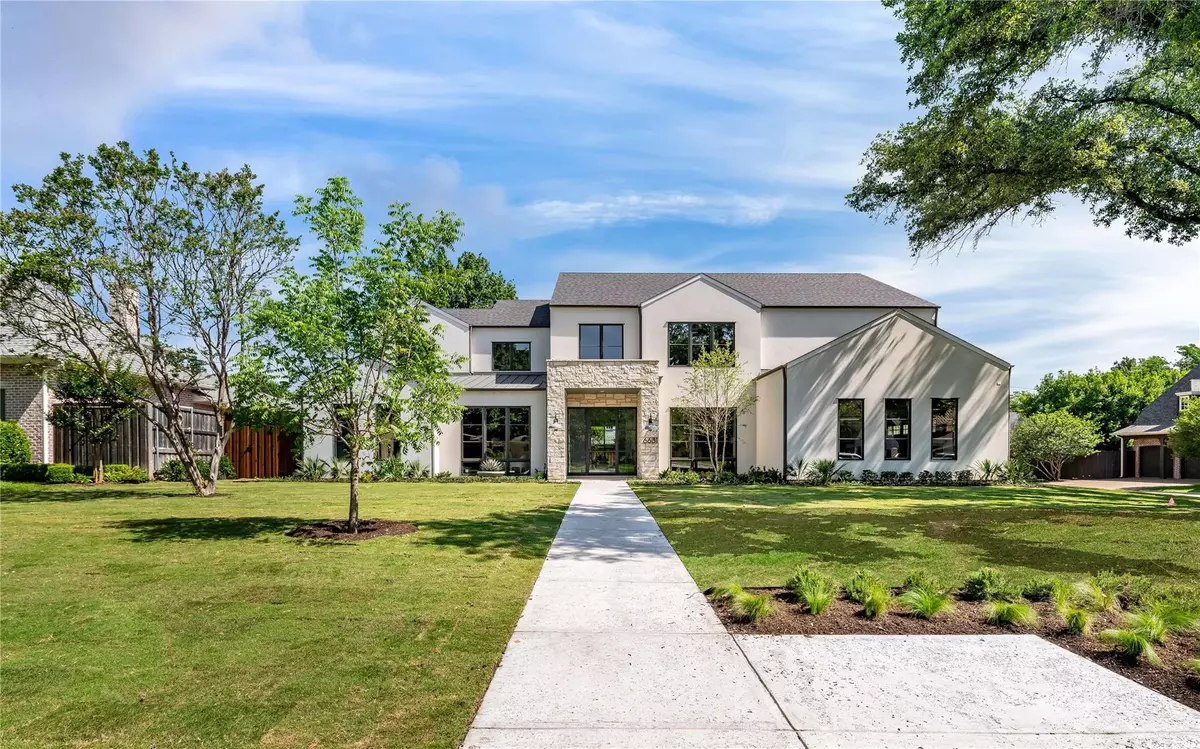$4,399,000
For more information regarding the value of a property, please contact us for a free consultation.
6631 Norway Dallas, TX 75230
5 Beds
8 Baths
7,053 SqFt
Key Details
Property Type Single Family Home
Sub Type Single Family Residence
Listing Status Sold
Purchase Type For Sale
Square Footage 7,053 sqft
Price per Sqft $623
Subdivision Waggoner Place
MLS Listing ID 20278897
Sold Date 07/11/23
Style Contemporary/Modern
Bedrooms 5
Full Baths 5
Half Baths 3
HOA Y/N None
Year Built 2023
Lot Size 0.390 Acres
Acres 0.39
Lot Dimensions 110 x 157
Property Description
New construction in progress by Custom Builder, estimated completion Spring 2023. Lincoln windows fill the home with natural light. Chef's kitchen. Expansive prep kitchen & pantry area for extra storage and or catering area. Separate butler's pantry off of dining room. Walk-in wet bar with wine refrigeration. Covered patio with Outdoor Cooking Area. Primary suite downstairs: oversized windows, soaker tub, his & hers vanities, additional makeup vanity, and a primary bedroom sized primary closet. Upstairs and Downstairs Laundry Rooms. 2 independent studies ideal for those who work from home. Primary study includes wood paneling and built in Bookcases with seating area. Downstairs guest room with en suite large enough for In-Laws. Large game room upstairs. Exercise room with Sauna. 3 bedrooms upstairs with en suite baths and closets. Large backyard with plenty of space for owner to add custom designed pool.
Location
State TX
County Dallas
Direction 6631 Norway is found between Hillcrest and Preston Roads, south of Royal Road at the intersection of Thackery and Norway.
Rooms
Dining Room 2
Interior
Interior Features Built-in Wine Cooler, Cable TV Available, Chandelier, Decorative Lighting, Double Vanity, Eat-in Kitchen, Flat Screen Wiring, Granite Counters, Kitchen Island, Open Floorplan, Paneling, Pantry, Smart Home System, Sound System Wiring, Walk-In Closet(s), Wet Bar, Wired for Data
Heating Central, Natural Gas
Cooling Central Air, Electric, Multi Units
Flooring Pavers, Wood
Fireplaces Number 2
Fireplaces Type Bedroom, Den, Gas Logs, Gas Starter, Ventless, Wood Burning
Equipment Irrigation Equipment
Appliance Built-in Gas Range, Built-in Refrigerator, Commercial Grade Range, Commercial Grade Vent, Dishwasher, Disposal, Ice Maker, Microwave, Double Oven, Refrigerator, Tankless Water Heater, Vented Exhaust Fan
Heat Source Central, Natural Gas
Laundry Electric Dryer Hookup, Gas Dryer Hookup, Utility Room, Full Size W/D Area, Other
Exterior
Exterior Feature Attached Grill, Covered Patio/Porch, Rain Gutters, Outdoor Kitchen
Garage Spaces 3.0
Fence Wood
Utilities Available City Sewer, City Water, Curbs
Roof Type Composition,Metal
Garage Yes
Building
Lot Description Corner Lot, Sprinkler System
Story Two
Foundation Slab
Level or Stories Two
Structure Type Frame,Rock/Stone,Stucco
Schools
Elementary Schools Prestonhol
Middle Schools Benjamin Franklin
High Schools Hillcrest
School District Dallas Isd
Others
Ownership Highland Park VIP Fund - Series A
Acceptable Financing Not Assumable
Listing Terms Not Assumable
Financing Cash
Read Less
Want to know what your home might be worth? Contact us for a FREE valuation!

Our team is ready to help you sell your home for the highest possible price ASAP

©2024 North Texas Real Estate Information Systems.
Bought with Mckamy Looney • Compass RE Texas, LLC.


