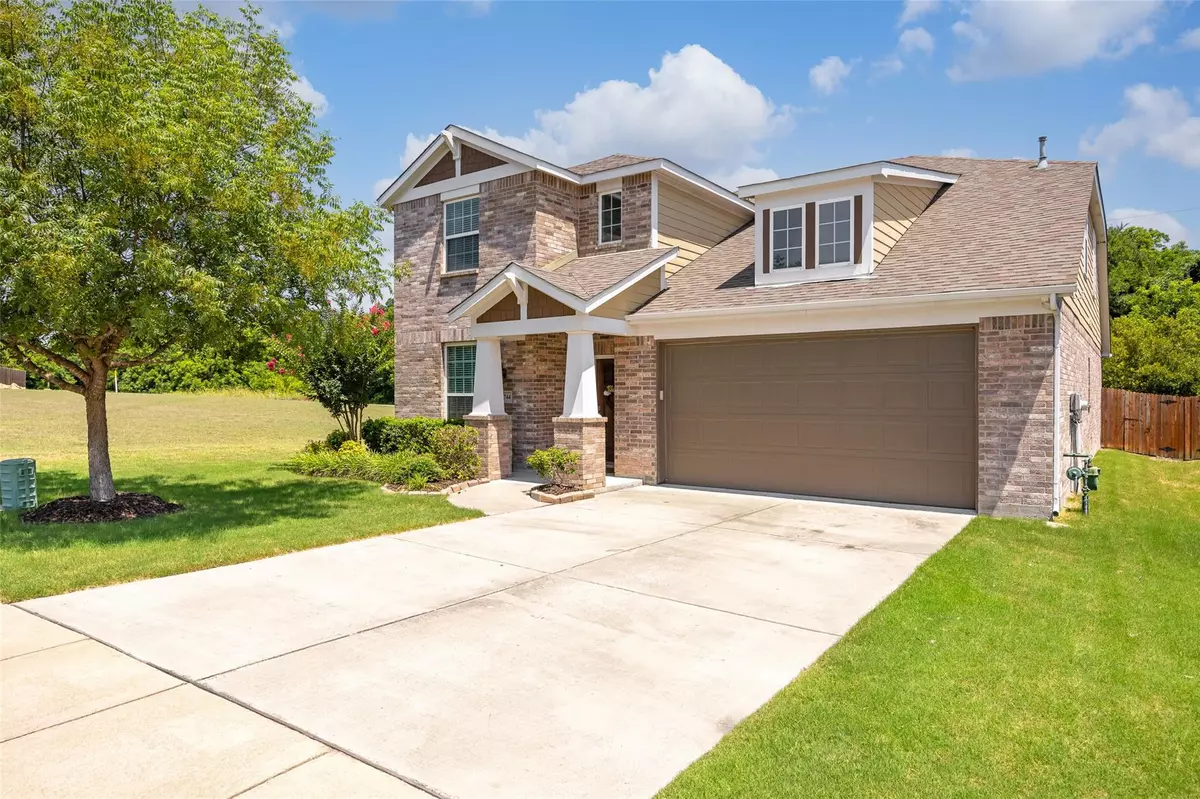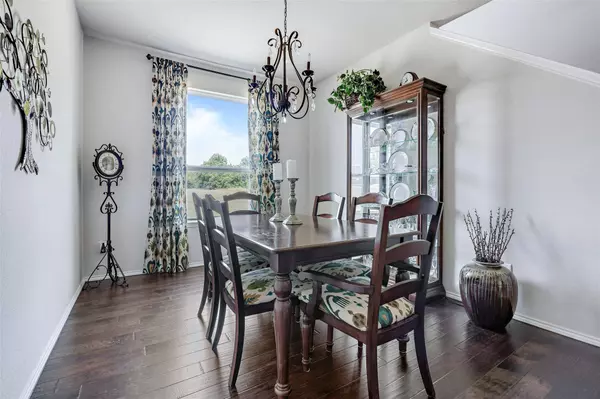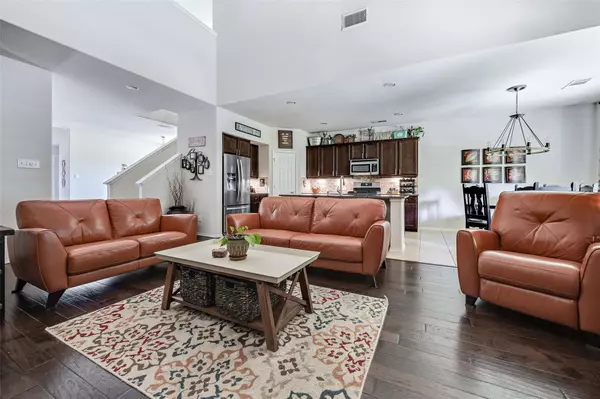$499,000
For more information regarding the value of a property, please contact us for a free consultation.
1744 Wildflower Lane Wylie, TX 75098
5 Beds
3 Baths
2,813 SqFt
Key Details
Property Type Single Family Home
Sub Type Single Family Residence
Listing Status Sold
Purchase Type For Sale
Square Footage 2,813 sqft
Price per Sqft $177
Subdivision Bozman Farm Estates Ph 3
MLS Listing ID 20367496
Sold Date 07/25/23
Style Traditional
Bedrooms 5
Full Baths 3
HOA Fees $45/ann
HOA Y/N Mandatory
Year Built 2015
Annual Tax Amount $8,124
Lot Size 6,795 Sqft
Acres 0.156
Property Description
If you value space around and behind, this beautiful Horizon Home offers it! The lot was specifically chosen by the sellers because it backs to a greenbelt walking trail and has green space on one side and in front of the house. The open floor plan offers two downstairs bedrooms, each with baths and 3 additional bedrooms and Hollywood bath on the second floor. The family room boasts a lovely fireplace and vaulted ceiling. The kitchen with island and eat-in bar features a large walk-in pantry with coffee bar and built-in wine cooler. The primary suite is spacious! It's ensuite bath has garden tub, separate shower, separate vanities with knee hole area and a large walk-in closet. Three of the bedrooms are split. The second floor living area provides flexible space for TV or game room use. There is a lovely, extended aggregate patio which is partially covered for outdoor enjoyment in the beautifully landscaped backyard. Located in highly desired Wylie ISD! You will love this home!
Location
State TX
County Collin
Community Community Pool, Curbs, Fishing, Greenbelt, Jogging Path/Bike Path, Park, Playground, Pool, Sidewalks
Direction From E FM544, turn north on Collins. Head northwest toward Saddle Ridge Dr. Turn right on Saddle Ride Dr. Turn left on Wildflower Dr.
Rooms
Dining Room 2
Interior
Interior Features Built-in Wine Cooler, Cable TV Available, Decorative Lighting, Granite Counters, High Speed Internet Available, Kitchen Island, Pantry, Vaulted Ceiling(s), Walk-In Closet(s)
Heating Central, Natural Gas, Zoned
Cooling Ceiling Fan(s), Central Air, Electric, Zoned
Flooring Carpet, Ceramic Tile, Wood
Fireplaces Number 1
Fireplaces Type Family Room, Gas Logs, Stone, Wood Burning
Appliance Dishwasher, Disposal, Gas Range, Gas Water Heater, Microwave, Plumbed For Gas in Kitchen, Vented Exhaust Fan
Heat Source Central, Natural Gas, Zoned
Laundry Electric Dryer Hookup, Utility Room, Full Size W/D Area, Washer Hookup
Exterior
Exterior Feature Covered Patio/Porch, Rain Gutters
Garage Spaces 2.0
Fence Back Yard, Fenced, Wood
Community Features Community Pool, Curbs, Fishing, Greenbelt, Jogging Path/Bike Path, Park, Playground, Pool, Sidewalks
Utilities Available Cable Available, City Sewer, Concrete, Curbs, Individual Gas Meter, Individual Water Meter, Natural Gas Available, Phone Available, Sewer Available, Sidewalk, Underground Utilities
Roof Type Composition
Garage Yes
Building
Lot Description Adjacent to Greenbelt, Interior Lot, Landscaped, Level, Many Trees, Sprinkler System
Story Two
Foundation Slab
Level or Stories Two
Structure Type Brick
Schools
Elementary Schools Wally Watkins
High Schools Wylie East
School District Wylie Isd
Others
Restrictions Deed
Ownership See Public Records
Acceptable Financing Cash, Conventional, FHA, Texas Vet, VA Loan
Listing Terms Cash, Conventional, FHA, Texas Vet, VA Loan
Financing Conventional
Special Listing Condition Aerial Photo
Read Less
Want to know what your home might be worth? Contact us for a FREE valuation!

Our team is ready to help you sell your home for the highest possible price ASAP

©2024 North Texas Real Estate Information Systems.
Bought with Lisa Day • Renee Mears Realtors






