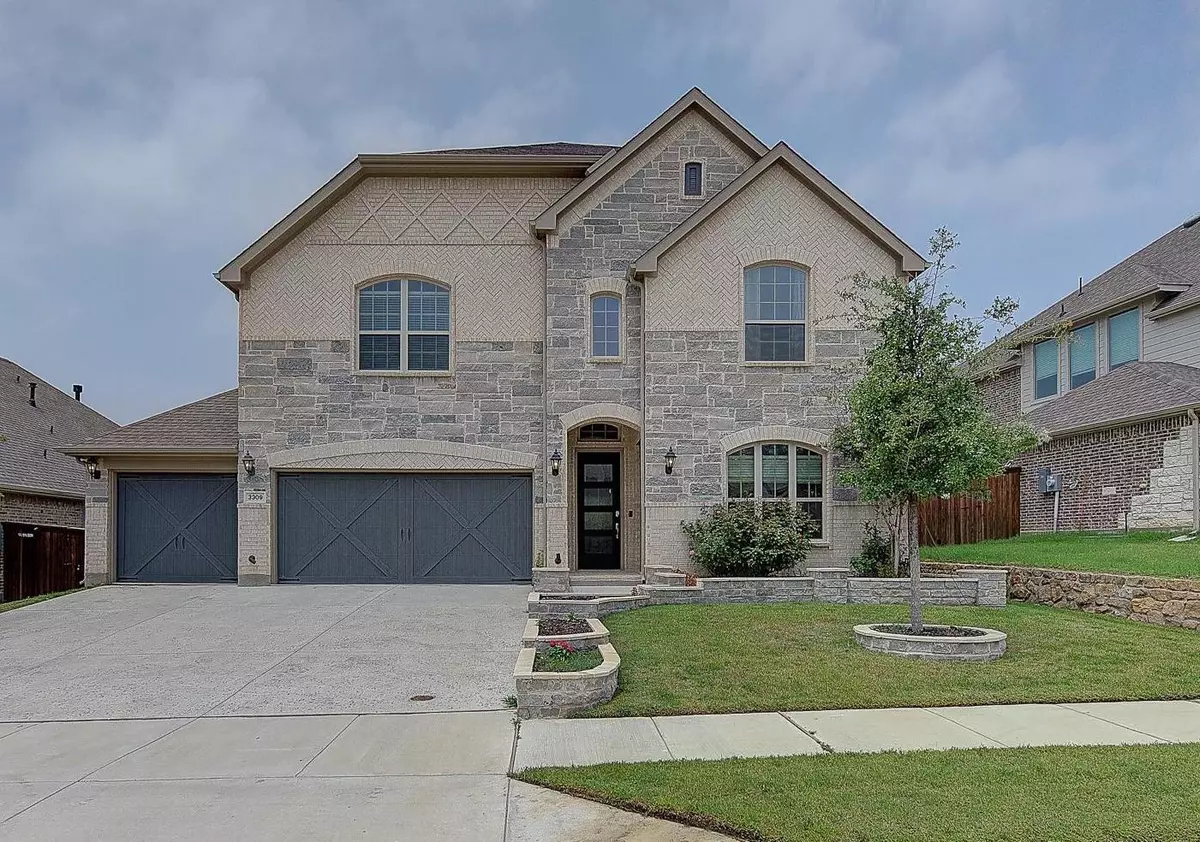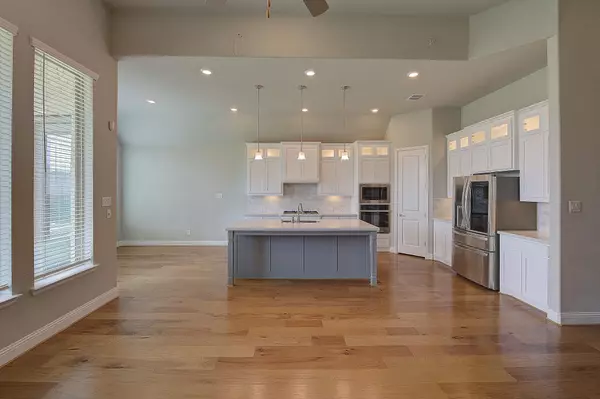$780,000
For more information regarding the value of a property, please contact us for a free consultation.
3309 Brookglen Drive Lewisville, TX 75010
4 Beds
5 Baths
3,732 SqFt
Key Details
Property Type Single Family Home
Sub Type Single Family Residence
Listing Status Sold
Purchase Type For Sale
Square Footage 3,732 sqft
Price per Sqft $209
Subdivision Lakewood Hills South Add
MLS Listing ID 20352446
Sold Date 07/21/23
Style Traditional
Bedrooms 4
Full Baths 3
Half Baths 2
HOA Fees $54/ann
HOA Y/N Mandatory
Year Built 2019
Annual Tax Amount $11,419
Lot Size 6,621 Sqft
Acres 0.152
Property Description
This 2019 Village Builders home in Lakewood Hills is luxurious and functional with a highly sought-after feature: a next-generation accessory suite that has its own interior and private exterior entrance, separate living area, kitchenette, bedroom and bathroom. This flex space opens endless possibilities for extended family and guests. Zoned to the prestigious Memorial STEM Elementary and located just minutes from Legacy West and Grandscape, this home offers a main living area filled with natural light adjoining the well-appointed chef’s kitchen featuring modern appliances, quartz counters with center island. The primary suite, located on the first floor, offers a private retreat with an en-suite bathroom complete with dual quartz vanities, a soaking tub and a separate shower. Upstairs, you'll find two bedrooms, game and media rooms and an office. Includes smart home capabilities, ethernet wiring and Dolby sound. See walk through video for more details.
Location
State TX
County Denton
Direction Follow GPS. Sign on lot.
Rooms
Dining Room 1
Interior
Interior Features Built-in Features, Decorative Lighting, Double Vanity, Eat-in Kitchen, Flat Screen Wiring, Granite Counters, High Speed Internet Available, Kitchen Island, Natural Woodwork, Open Floorplan, Smart Home System, Sound System Wiring, Vaulted Ceiling(s), Walk-In Closet(s), Wired for Data, In-Law Suite Floorplan
Heating Central, Natural Gas, Zoned
Cooling Ceiling Fan(s), Central Air, Electric, Zoned
Flooring Ceramic Tile, Hardwood, Luxury Vinyl Plank
Fireplaces Number 1
Fireplaces Type Family Room, Gas, Gas Logs, Gas Starter
Appliance Dishwasher, Disposal, Electric Range, Gas Cooktop, Plumbed For Gas in Kitchen, Tankless Water Heater
Heat Source Central, Natural Gas, Zoned
Laundry Electric Dryer Hookup, Utility Room, Full Size W/D Area, Stacked W/D Area, Washer Hookup
Exterior
Exterior Feature Covered Patio/Porch
Garage Spaces 3.0
Fence Wood
Utilities Available City Sewer, City Water, Electricity Connected, Individual Gas Meter, Sidewalk, Underground Utilities
Roof Type Composition,Shingle
Garage Yes
Building
Lot Description Few Trees, Interior Lot, Landscaped, Lrg. Backyard Grass, Sprinkler System, Subdivision
Story Two
Foundation Slab
Level or Stories Two
Structure Type Brick
Schools
Elementary Schools Memorial
Middle Schools Griffin
High Schools The Colony
School District Lewisville Isd
Others
Ownership Chitra and Paul Pieniadz
Acceptable Financing Cash, Contract, FHA, VA Loan
Listing Terms Cash, Contract, FHA, VA Loan
Financing Conventional
Special Listing Condition Survey Available
Read Less
Want to know what your home might be worth? Contact us for a FREE valuation!

Our team is ready to help you sell your home for the highest possible price ASAP

©2024 North Texas Real Estate Information Systems.
Bought with Paul Gititu • Serene Heights LLC.






