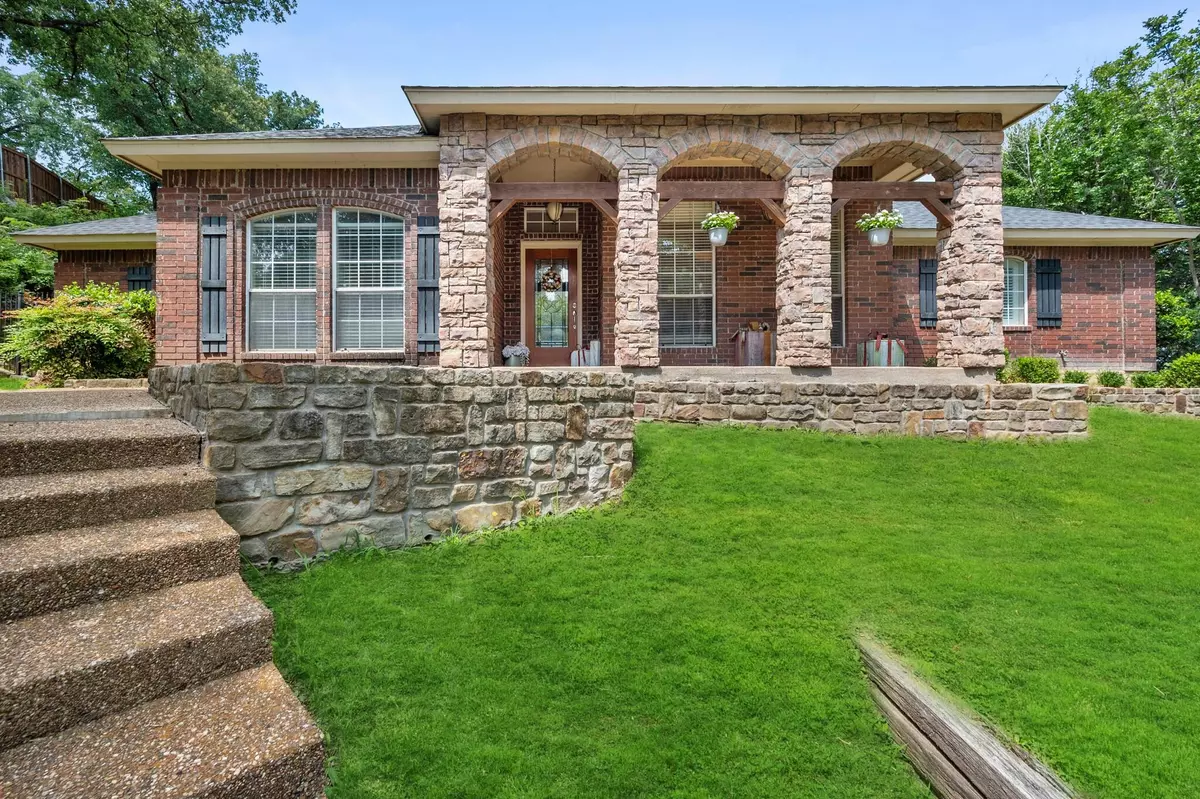$585,000
For more information regarding the value of a property, please contact us for a free consultation.
2202 Shadydale Drive Arlington, TX 76012
5 Beds
3 Baths
3,590 SqFt
Key Details
Property Type Single Family Home
Sub Type Single Family Residence
Listing Status Sold
Purchase Type For Sale
Square Footage 3,590 sqft
Price per Sqft $162
Subdivision Prestonwood Estates Add
MLS Listing ID 20330461
Sold Date 07/21/23
Style Traditional
Bedrooms 5
Full Baths 3
HOA Y/N None
Year Built 1990
Annual Tax Amount $10,137
Lot Size 0.392 Acres
Acres 0.392
Property Description
Looking for a Hill Country feel in the heart of north Texas? Welcome to your dream family home nestled in a picturesque, hilly and treed neighborhood in desirable Prestonwood Estates. This spacious residence boasts a perfect blend of modern updates and timeless charm. With ample room for everyone, the property features multiple living areas, including high ceilings, wood floors, architectural moldings and walls of windows overlooking the backyard oasis, complete with a sparkling saltwater pool &hot tub and water feature. Beautiful stone walls encompass the pool and there is plenty of backyard space for your furry friends or children to play as well as patio space for entertaining. There are 3 bedrooms downstairs, including the Primary bedroom and 2 upstairs with a large game room. The updated kitchen showcases newer Shaker cabinets, quartz counters and striking backsplash. This exceptional home offers the perfect combination of tranquility, style, and recreational enjoyment.
Location
State TX
County Tarrant
Direction From I-30, go south on Fielder rd, west on Prestonwood, left on Shadydale
Rooms
Dining Room 2
Interior
Interior Features Built-in Features, Decorative Lighting, Double Vanity, Granite Counters, High Speed Internet Available, Kitchen Island, Open Floorplan, Pantry, Walk-In Closet(s), Wired for Data
Heating Central, Natural Gas
Cooling Central Air, Electric
Flooring Carpet, Ceramic Tile, Wood
Fireplaces Number 1
Fireplaces Type Double Sided, Family Room, Gas, Gas Logs
Equipment Irrigation Equipment
Appliance Dishwasher, Disposal, Electric Range, Microwave, Convection Oven
Heat Source Central, Natural Gas
Laundry Electric Dryer Hookup, Utility Room, Laundry Chute, Full Size W/D Area, Washer Hookup
Exterior
Exterior Feature Lighting, Outdoor Living Center
Garage Spaces 2.0
Fence Back Yard, Wood
Pool Gunite, Heated, In Ground, Outdoor Pool, Pool Sweep, Pool/Spa Combo, Salt Water, Waterfall
Utilities Available City Sewer, City Water, Curbs
Roof Type Composition
Parking Type Garage Single Door, Asphalt, Garage, Garage Door Opener, Garage Faces Side
Garage Yes
Private Pool 1
Building
Lot Description Hilly, Landscaped, Lrg. Backyard Grass, Many Trees, Oak, Sloped, Sprinkler System, Steep Slope, Subdivision
Story Two
Foundation Slab
Level or Stories Two
Structure Type Brick,Rock/Stone
Schools
Elementary Schools Butler
High Schools Lamar
School District Arlington Isd
Others
Ownership Rodney L & Amy Booze
Acceptable Financing Cash, Conventional, FHA, VA Loan
Listing Terms Cash, Conventional, FHA, VA Loan
Financing Conventional
Read Less
Want to know what your home might be worth? Contact us for a FREE valuation!

Our team is ready to help you sell your home for the highest possible price ASAP

©2024 North Texas Real Estate Information Systems.
Bought with Blaine Soileau • Halo Group Realty, LLC






