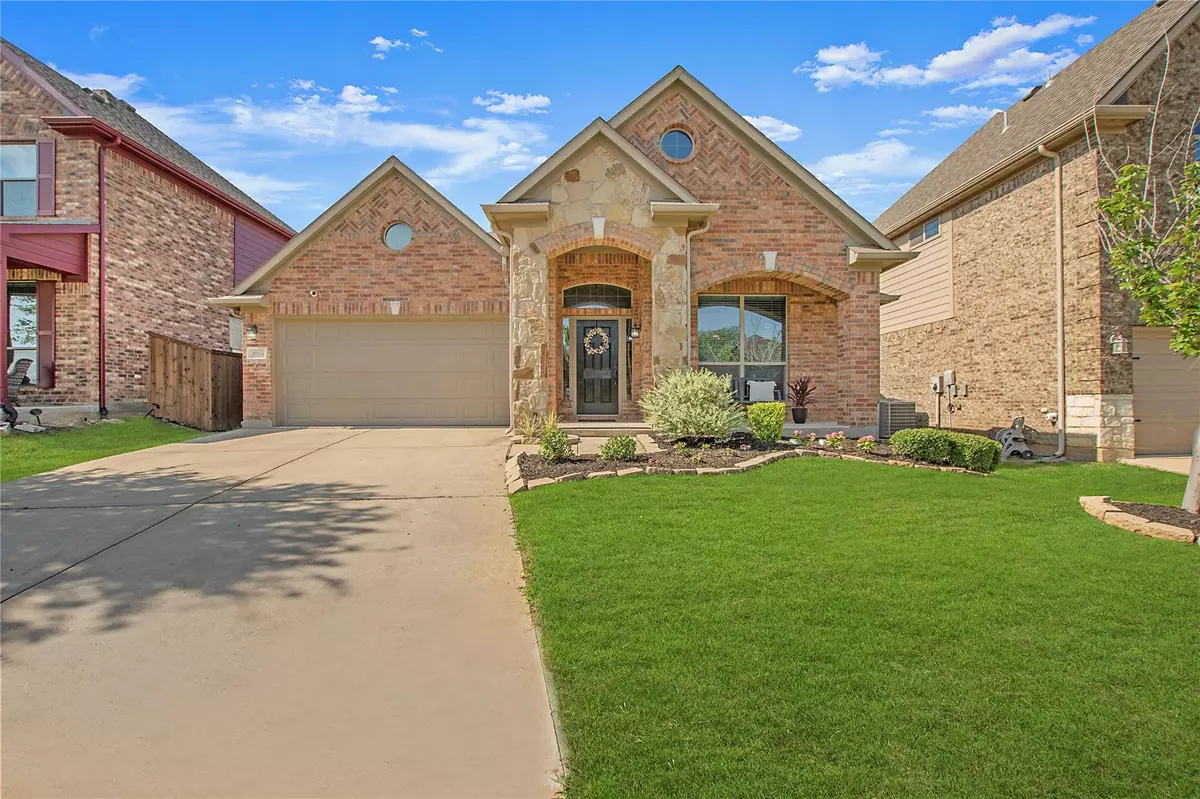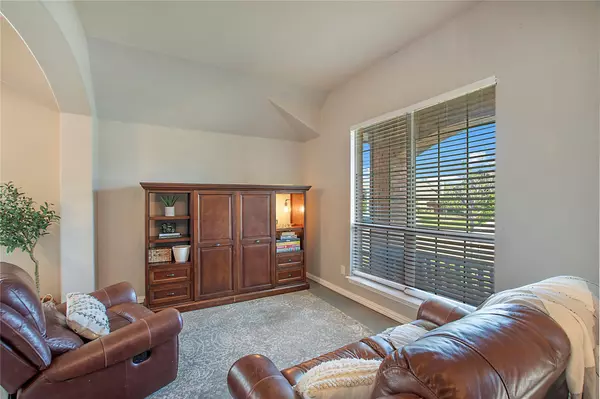$359,000
For more information regarding the value of a property, please contact us for a free consultation.
3956 Hunter Peak Road Fort Worth, TX 76262
4 Beds
2 Baths
2,152 SqFt
Key Details
Property Type Single Family Home
Sub Type Single Family Residence
Listing Status Sold
Purchase Type For Sale
Square Footage 2,152 sqft
Price per Sqft $166
Subdivision Ranches East Add
MLS Listing ID 20353108
Sold Date 07/18/23
Style Traditional
Bedrooms 4
Full Baths 2
HOA Fees $29/ann
HOA Y/N Mandatory
Year Built 2011
Annual Tax Amount $7,986
Lot Size 5,488 Sqft
Acres 0.126
Property Description
Welcome to 3956 Hunter Peak Road in Fort Worth! This stunning 4-bedroom, 2-bathroom house is now available. Conveniently located with award-winning Northwest ISD schools, this property offers the perfect combination of comfort and practicality.
The spacious layout includes a large kitchen and breakfast area that opens up to the den, providing a great space for entertaining or spending time with loved ones. The separate living and dining areas offer additional space for relaxation and hosting guests.
The split bedrooms offer privacy and convenience. The kitchen features granite counters and stainless-steel appliances, making meal preparations a breeze. The low maintenance backyard is perfect for outdoor activities and relaxation.
With 2152 square feet, this property exudes warmth and comfort in every corner. Whether you're looking for a new home or an investment opportunity, this house is sure to exceed your expectations.
Don't miss out on this incredible opportunity!
Location
State TX
County Tarrant
Community Community Pool, Curbs, Jogging Path/Bike Path, Playground, Sidewalks
Direction From HWY 170, take Haslet-Roanoke Rd. west to Ridgetop, left on Lazy River Ranch Road, Right on Stagecoach Road, Right on Hunter Peak Road.
Rooms
Dining Room 2
Interior
Interior Features Cable TV Available, High Speed Internet Available
Heating Central, Electric
Cooling Central Air, Electric
Flooring Carpet, Ceramic Tile
Appliance Dishwasher, Disposal, Microwave
Heat Source Central, Electric
Exterior
Garage Spaces 2.0
Community Features Community Pool, Curbs, Jogging Path/Bike Path, Playground, Sidewalks
Utilities Available City Sewer, City Water
Roof Type Composition
Garage Yes
Building
Story One
Level or Stories One
Structure Type Brick
Schools
Elementary Schools Hughes
Middle Schools John M Tidwell
High Schools Byron Nelson
School District Northwest Isd
Others
Ownership Patrick and Lauren Tipton
Acceptable Financing Cash, Conventional, FHA, VA Loan
Listing Terms Cash, Conventional, FHA, VA Loan
Financing Conventional
Read Less
Want to know what your home might be worth? Contact us for a FREE valuation!

Our team is ready to help you sell your home for the highest possible price ASAP

©2025 North Texas Real Estate Information Systems.
Bought with Harlow Hagee • Keller Williams Frisco Stars





