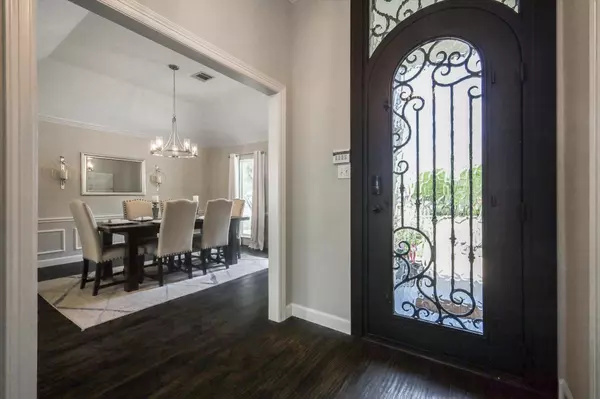$575,000
For more information regarding the value of a property, please contact us for a free consultation.
2640 Braemar Lane Highland Village, TX 75077
4 Beds
2 Baths
2,775 SqFt
Key Details
Property Type Single Family Home
Sub Type Single Family Residence
Listing Status Sold
Purchase Type For Sale
Square Footage 2,775 sqft
Price per Sqft $207
Subdivision Briarhill Estates 2
MLS Listing ID 20348093
Sold Date 07/17/23
Style Ranch
Bedrooms 4
Full Baths 2
HOA Y/N None
Year Built 1991
Annual Tax Amount $8,972
Lot Size 10,193 Sqft
Acres 0.234
Property Description
Gorgeous single story 4 bedroom in highly sought after Briarhill Estates on a corner lot - nearby Unity Park, Kids Kastle and city walking trails. This home has been lovingly remodeled and is turn-key with fresh interior and exterior paint, HVAC, water heater, flooring, windows, quartz counters, appliances, fixtures and many more custom touches. Neatly manicured beds and stunning curb appeal welcome you in, where you'll find flowing hand-scraped hardwoods and an open-concept plan with 4 spacious bedrooms, plus office, and great storage. A beautiful kitchen with quartz counters, marble backsplash, SS appliances including gas range, and designer finishes offers the perfect backdrop to host. Primary suite is a reprieve from the day with enormous en-suite bathroom, seamless glass shower, and double sinks and closets. Enjoy a private backyard with covered patio, hot tub, detached garage and gated drive for extra storage. Great location, schools and NO HOA. This is the one you've waited for!
Location
State TX
County Denton
Direction Please use preferred method of mapping
Rooms
Dining Room 2
Interior
Interior Features Decorative Lighting, Kitchen Island, Open Floorplan
Heating Central
Cooling Central Air
Flooring Carpet, Wood
Fireplaces Number 1
Fireplaces Type Gas
Appliance Dishwasher, Disposal, Gas Cooktop, Microwave
Heat Source Central
Laundry Full Size W/D Area
Exterior
Exterior Feature Covered Patio/Porch, Private Yard
Garage Spaces 2.0
Fence Wood
Utilities Available City Sewer, City Water
Roof Type Composition
Garage Yes
Building
Lot Description Corner Lot, Few Trees, Landscaped
Story One
Foundation Slab
Level or Stories One
Structure Type Brick,Siding
Schools
Elementary Schools Heritage
Middle Schools Briarhill
High Schools Marcus
School District Lewisville Isd
Others
Ownership Sorensen
Acceptable Financing Cash, Conventional, FHA, VA Loan
Listing Terms Cash, Conventional, FHA, VA Loan
Financing Conventional
Special Listing Condition Aerial Photo
Read Less
Want to know what your home might be worth? Contact us for a FREE valuation!

Our team is ready to help you sell your home for the highest possible price ASAP

©2024 North Texas Real Estate Information Systems.
Bought with Brenda Kellis • Ready Real Estate, LLC






