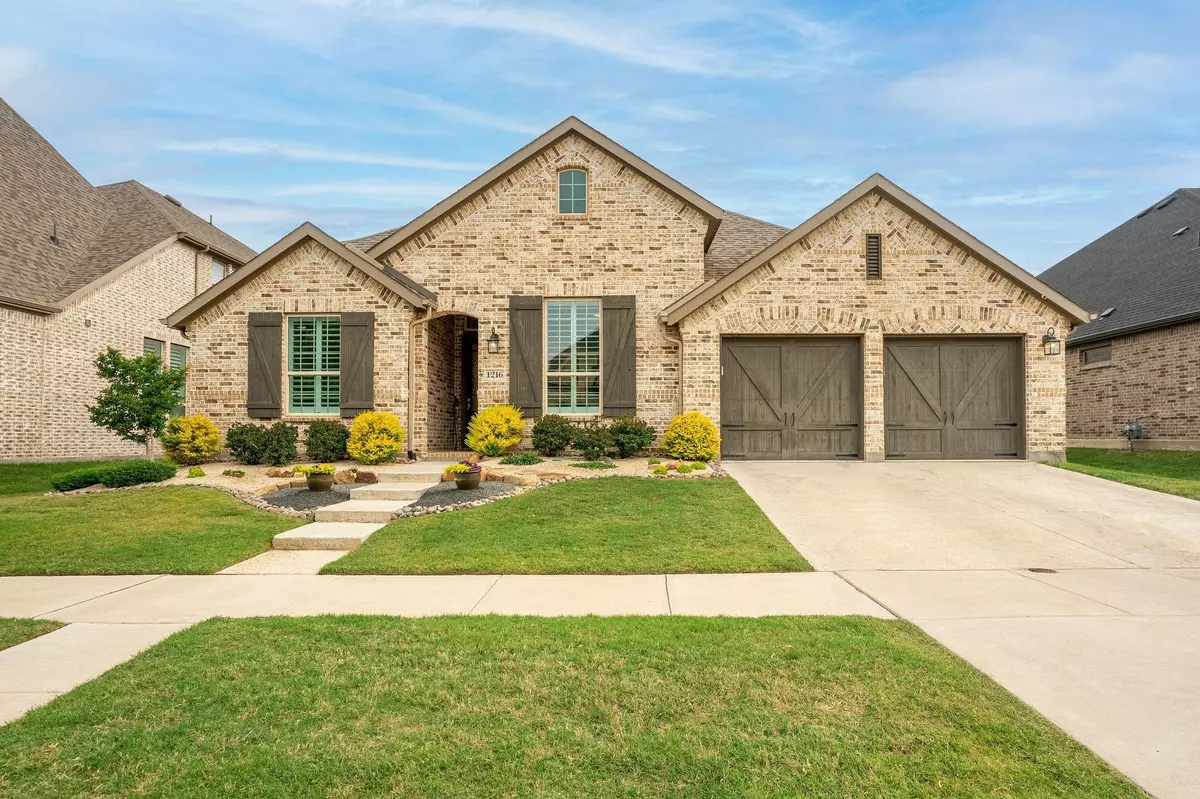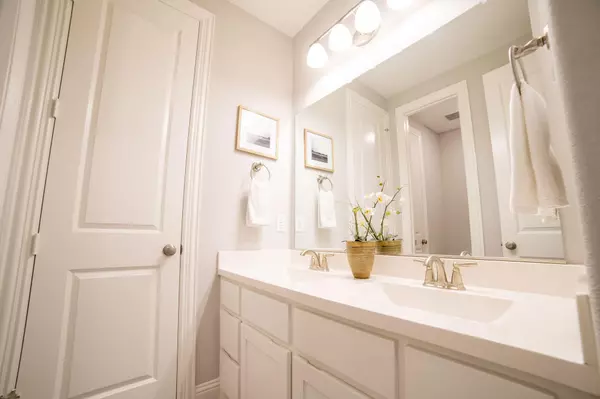$639,900
For more information regarding the value of a property, please contact us for a free consultation.
1216 10th Street Argyle, TX 76226
4 Beds
3 Baths
3,041 SqFt
Key Details
Property Type Single Family Home
Sub Type Single Family Residence
Listing Status Sold
Purchase Type For Sale
Square Footage 3,041 sqft
Price per Sqft $210
Subdivision Harvest Ph 3B
MLS Listing ID 20322813
Sold Date 07/14/23
Style Traditional
Bedrooms 4
Full Baths 3
HOA Fees $45
HOA Y/N Mandatory
Year Built 2018
Annual Tax Amount $13,091
Lot Size 7,666 Sqft
Acres 0.176
Property Description
STUNNING and IMMACULATE home IN ARGYLE ISD with 3 CAR TANDEM GARAGE nestled in HARVEST MASTER PLANNED COMMUNITY, with an AWARD WINNING LIFESTYLE MGR! The moment you walk in you will think you are in a MODEL HOME adoring the EXT. HARDWOOD FLOORING in the main living areas along with this perfect and open floor plan for all your entertaining needs. The kitchen is an absolute CHEFS DREAM with an abundant of countertop space and cabinetry, as well as a large sit up breakfast island. The family room and breakfast nook feature a wall of windows overlooking the covered patio and backyard. The MASTER SUITE is also a dream with large SPA BATH. Secondary bedrooms are large with nice closet space, in addition you will enjoy working from the beautiful study with french doors. You will also be able to enjoy movies in the media room, or enjoy as a flex space. HOA DUES INCLUDE INTERNET AND CABLE.HARVEST IS CONVENTIENLY LOCATED NEAR SHOPPING,RESTAURANTS & EASY HWY ACCESS.
Location
State TX
County Denton
Community Club House, Community Pool, Jogging Path/Bike Path, Lake, Park, Playground, Sidewalks
Direction Travel I-35W North. Exit FM 407 turn left. Turn right on Harvest Way. Turn left onto 10th St.
Rooms
Dining Room 2
Interior
Interior Features Cable TV Available, Decorative Lighting, Eat-in Kitchen, High Speed Internet Available, Kitchen Island, Open Floorplan, Pantry, Smart Home System, Vaulted Ceiling(s), Walk-In Closet(s)
Heating Central, Natural Gas
Cooling Ceiling Fan(s), Central Air, Electric
Flooring Carpet, Ceramic Tile, Wood
Fireplaces Number 1
Fireplaces Type Brick, Gas Starter
Appliance Dishwasher, Disposal, Electric Oven, Gas Cooktop, Microwave, Tankless Water Heater, Vented Exhaust Fan
Heat Source Central, Natural Gas
Laundry Utility Room, Full Size W/D Area
Exterior
Exterior Feature Covered Patio/Porch, Rain Gutters
Garage Spaces 3.0
Fence Wood
Community Features Club House, Community Pool, Jogging Path/Bike Path, Lake, Park, Playground, Sidewalks
Utilities Available Individual Gas Meter, Individual Water Meter, Sidewalk, Underground Utilities
Roof Type Composition
Garage Yes
Building
Lot Description Few Trees, Landscaped, Sprinkler System
Story One
Level or Stories One
Structure Type Brick
Schools
Elementary Schools Hilltop
Middle Schools Argyle
High Schools Argyle
School District Argyle Isd
Others
Ownership On Record
Acceptable Financing Cash, Conventional, VA Loan
Listing Terms Cash, Conventional, VA Loan
Financing Cash
Read Less
Want to know what your home might be worth? Contact us for a FREE valuation!

Our team is ready to help you sell your home for the highest possible price ASAP

©2024 North Texas Real Estate Information Systems.
Bought with Christy Hebb • United Real Estate DFW






