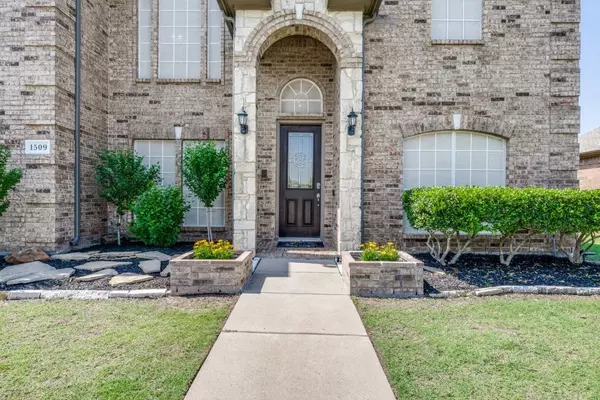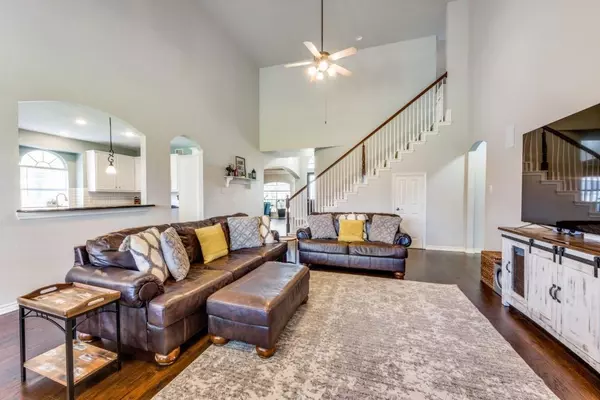$599,900
For more information regarding the value of a property, please contact us for a free consultation.
1509 Desert Hills Drive Fort Worth, TX 76052
4 Beds
4 Baths
3,675 SqFt
Key Details
Property Type Single Family Home
Sub Type Single Family Residence
Listing Status Sold
Purchase Type For Sale
Square Footage 3,675 sqft
Price per Sqft $163
Subdivision Sendera Ranch
MLS Listing ID 20343411
Sold Date 07/05/23
Style Traditional
Bedrooms 4
Full Baths 3
Half Baths 1
HOA Fees $46/qua
HOA Y/N Mandatory
Year Built 2007
Annual Tax Amount $11,384
Lot Size 0.498 Acres
Acres 0.498
Lot Dimensions 0.498
Property Description
*Sellers are offering a $10,000 concession with approved contract to assist Buyers with purchasing!!* This wonderful home is located in the spacious and sought after Sendera Ranch-Northwest ISD. Located on .498 acre lot with 4 bedrooms, 3.5 bathrooms, downstairs office, oversized formal dining room and 2 living areas. This home could not be more perfect for a growing family OR anyone that loves to entertain! The kitchen has subway tile backsplash, stainless steel appliances, including Bosch 5 burner cooktop, double ovens that are wonderful for gatherings or a bakers dream, butlers pantry, granite countertops, and walk-in pantry. Primary suite offers beautiful tile and glass shower, soaking tub, dual sinks and vanities. Upstairs features a game-room, media room (projector, screen and audio equipment to stay), 3 bedrooms, and jack-n-jill bathrooms. Enjoy the ALL the community features just in time for summer-POOL, playground, trails, clubhouse and park! We can't wait to WELCOME YOU HOME!
Location
State TX
County Tarrant
Community Community Pool, Greenbelt, Jogging Path/Bike Path, Lake, Park, Perimeter Fencing, Playground
Direction On Hwy 287, turn east on Avondale Haslet Rd., left on Willow Springs Rd., right on Basset Hound Dr., left on Grand Valley Dr., right on Alamo Bell Dr., left on Desert Hills Dr. Home is on the left.
Rooms
Dining Room 2
Interior
Interior Features Cable TV Available, Decorative Lighting, Flat Screen Wiring, High Speed Internet Available, Sound System Wiring, Vaulted Ceiling(s)
Heating Central, Natural Gas
Cooling Ceiling Fan(s), Central Air, Gas
Flooring Carpet, Ceramic Tile, Wood
Fireplaces Number 1
Fireplaces Type Gas Starter, Wood Burning
Equipment Home Theater
Appliance Dishwasher, Disposal, Gas Cooktop, Gas Water Heater, Microwave, Double Oven, Plumbed For Gas in Kitchen, Refrigerator, Vented Exhaust Fan
Heat Source Central, Natural Gas
Laundry Utility Room, Full Size W/D Area, Stacked W/D Area, Washer Hookup
Exterior
Exterior Feature Covered Patio/Porch, Rain Gutters, Lighting, Storage
Garage Spaces 2.0
Fence Wood
Community Features Community Pool, Greenbelt, Jogging Path/Bike Path, Lake, Park, Perimeter Fencing, Playground
Utilities Available City Sewer, City Water, Concrete, Curbs, Underground Utilities
Roof Type Composition
Parking Type Garage Single Door, Direct Access, Driveway, Garage Door Opener, Garage Faces Side
Garage Yes
Building
Lot Description Few Trees, Interior Lot, Landscaped, Sprinkler System, Subdivision
Story Two
Foundation Slab
Level or Stories Two
Structure Type Brick,Rock/Stone,Siding
Schools
Elementary Schools Sendera Ranch
Middle Schools Wilson
High Schools Eaton
School District Northwest Isd
Others
Acceptable Financing Cash, Conventional, VA Loan
Listing Terms Cash, Conventional, VA Loan
Financing Conventional
Special Listing Condition Aerial Photo
Read Less
Want to know what your home might be worth? Contact us for a FREE valuation!

Our team is ready to help you sell your home for the highest possible price ASAP

©2024 North Texas Real Estate Information Systems.
Bought with Will Hubbard • RE/MAX Advantage III






