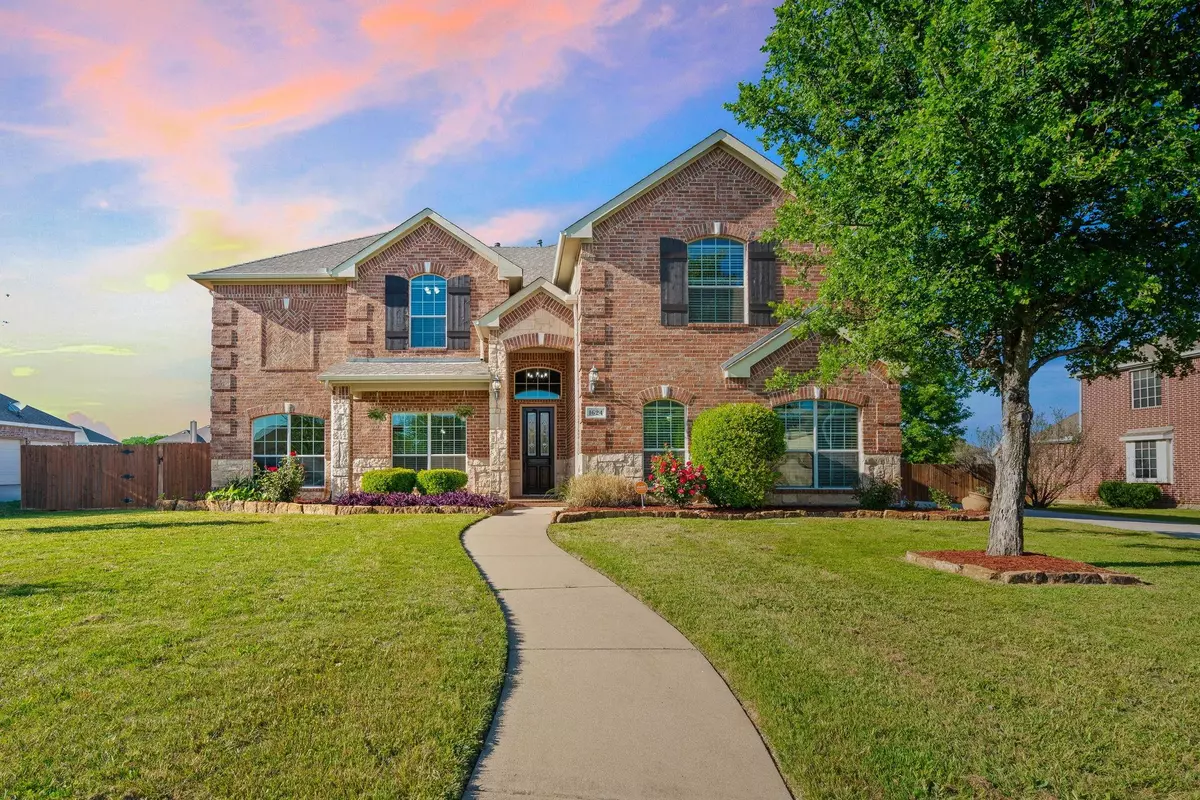$745,000
For more information regarding the value of a property, please contact us for a free consultation.
1624 Bassett Hound Drive Fort Worth, TX 76052
5 Beds
4 Baths
4,381 SqFt
Key Details
Property Type Single Family Home
Sub Type Single Family Residence
Listing Status Sold
Purchase Type For Sale
Square Footage 4,381 sqft
Price per Sqft $170
Subdivision Sendera Ranch
MLS Listing ID 20300109
Sold Date 07/03/23
Style Traditional
Bedrooms 5
Full Baths 3
Half Baths 1
HOA Fees $35/qua
HOA Y/N Mandatory
Year Built 2006
Annual Tax Amount $13,003
Lot Size 0.448 Acres
Acres 0.448
Property Description
A fantastic opportunity in this spectacular home featuring the space you need, the schools you want, and the backyard paradise you didn't think was possible in Northwest ISD's Sendera Ranch! Huge, nearly half-acre lot backs to a greenbelt - you enjoy stand off from the street, sidewalks for exploring, and no rear neighbors. Gorgeous traditional curb appeal gives way to a spacious interior featuring brand new tile and hardwood floors, updated lighting, high ceilings, fresh interior paint - and every floor plan amenity you can think of. Home includes front-facing formals, a huge laundry room, a kitchen with smart appliances, new counters and butler's bar, a dedicated, storage-laden office, a spacious master suite - and upstairs the secondary bedrooms with walk-in closets, the loft living room, and the media room with wet bar do not disappoint. Of course, the diving pool with waterfall feature and sunning deck is the star of the show - along with the outdoor kitchen and expansive patio.
Location
State TX
County Tarrant
Community Community Pool, Curbs, Greenbelt, Park, Playground, Pool, Sidewalks
Direction From 287 North, turn R on Willow Springs Rd, L on Avondale-Haslet Rd, R on Willow Springs, R on Bassett Hound. Property will be located on the L.
Rooms
Dining Room 2
Interior
Interior Features Built-in Features, Built-in Wine Cooler, Cable TV Available, Decorative Lighting, Eat-in Kitchen, Flat Screen Wiring, Granite Counters, High Speed Internet Available, Kitchen Island, Pantry, Smart Home System, Sound System Wiring, Vaulted Ceiling(s), Walk-In Closet(s)
Heating Central, Fireplace(s), Natural Gas, Zoned
Cooling Ceiling Fan(s), Central Air, Zoned
Flooring Carpet, Ceramic Tile
Fireplaces Number 1
Fireplaces Type Gas Starter, Living Room, Stone, Wood Burning
Appliance Dishwasher, Disposal, Electric Oven, Gas Cooktop, Gas Water Heater, Microwave, Convection Oven, Plumbed For Gas in Kitchen, Vented Exhaust Fan
Heat Source Central, Fireplace(s), Natural Gas, Zoned
Laundry Electric Dryer Hookup, Utility Room, Full Size W/D Area, Washer Hookup
Exterior
Exterior Feature Attached Grill, Covered Patio/Porch, Fire Pit, Rain Gutters, Lighting, Outdoor Grill
Garage Spaces 3.0
Fence Wood
Pool Gunite, In Ground, Pool Sweep, Sport, Water Feature, Waterfall
Community Features Community Pool, Curbs, Greenbelt, Park, Playground, Pool, Sidewalks
Utilities Available City Sewer, City Water, Concrete, Curbs, Sidewalk, Underground Utilities
Roof Type Composition
Parking Type Garage Single Door, Additional Parking, Driveway, Garage Door Opener, Garage Faces Side
Garage Yes
Private Pool 1
Building
Lot Description Adjacent to Greenbelt, Few Trees, Greenbelt, Interior Lot, Landscaped, Lrg. Backyard Grass, Sprinkler System, Subdivision
Story Two
Foundation Slab
Level or Stories Two
Structure Type Brick,Rock/Stone
Schools
Elementary Schools Sendera Ranch
Middle Schools Wilson
High Schools Eaton
School District Northwest Isd
Others
Restrictions Deed
Ownership See Offer Instructions
Acceptable Financing Cash, Conventional, FHA, VA Loan
Listing Terms Cash, Conventional, FHA, VA Loan
Financing Conventional
Special Listing Condition Aerial Photo, Survey Available
Read Less
Want to know what your home might be worth? Contact us for a FREE valuation!

Our team is ready to help you sell your home for the highest possible price ASAP

©2024 North Texas Real Estate Information Systems.
Bought with Non-Mls Member • NON MLS






