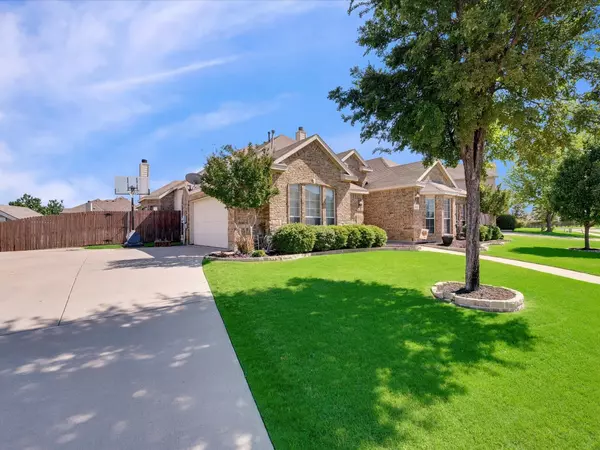$435,000
For more information regarding the value of a property, please contact us for a free consultation.
1201 Bridle Latch Drive Fort Worth, TX 76052
4 Beds
3 Baths
3,094 SqFt
Key Details
Property Type Single Family Home
Sub Type Single Family Residence
Listing Status Sold
Purchase Type For Sale
Square Footage 3,094 sqft
Price per Sqft $140
Subdivision Sendera Ranch
MLS Listing ID 20278618
Sold Date 07/06/23
Bedrooms 4
Full Baths 3
HOA Fees $46/qua
HOA Y/N Mandatory
Year Built 2007
Annual Tax Amount $8,412
Lot Size 10,890 Sqft
Acres 0.25
Property Description
SINGLE STORY SENDERA RANCH HOME! Come enjoy resort style living in sought after Sendera Ranch featuring community pools, ponds, parks & miles of trails to engage your active family! This beautiful home offers the ideal location on a quiet cul-de-sac street with the home situated on a premium greenbelt lot with direct access to walking trails! Rare floor plan with ample space for entertaining & easy family living encompassing 2 living & dining areas, gourmet island kitchen, office off the entry, HUGE primary sweet & generous sized secondary rooms with walk-in closets! Recent upgrades include newer hardwood flooring & HVAC unit recently replaced! Exterior offers a large yard with plenty of space for play & pets plus a covered back patio with southern exposure making it the perfect venue to unwind, relax & take in the serene view! Side entry garage! Acclaimed Northwest ISD schools - walking distance to Elem & Middle! Close commute to major roads & convenient to shopping & dining options!
Location
State TX
County Tarrant
Direction From Sendera Ranch Blvd turn West onto Saddlewood then right on Horse Run and left on Bridle Latch and home will be near the end of the cul-de-sac on your left.
Rooms
Dining Room 2
Interior
Interior Features Cable TV Available, Chandelier, Decorative Lighting, Double Vanity, Eat-in Kitchen, Flat Screen Wiring, Granite Counters, High Speed Internet Available, Kitchen Island, Open Floorplan, Pantry, Sound System Wiring, Walk-In Closet(s)
Heating Central, Zoned
Cooling Ceiling Fan(s), Central Air, Zoned
Flooring Carpet, Ceramic Tile, Hardwood
Fireplaces Number 2
Fireplaces Type Gas Starter, Stone, Wood Burning
Appliance Dishwasher, Disposal, Gas Cooktop, Microwave, Plumbed For Gas in Kitchen
Heat Source Central, Zoned
Exterior
Exterior Feature Covered Patio/Porch, Garden(s), Rain Gutters, Storage
Garage Spaces 2.0
Fence Metal, Wood
Utilities Available City Sewer, City Water, Individual Gas Meter
Roof Type Composition
Parking Type Garage Double Door, Garage Door Opener
Garage Yes
Building
Lot Description Cul-De-Sac, Greenbelt, Interior Lot, Landscaped, Lrg. Backyard Grass, Sprinkler System, Subdivision
Story One
Foundation Slab
Level or Stories One
Structure Type Brick,Rock/Stone
Schools
Elementary Schools Sendera Ranch
Middle Schools Wilson
High Schools Eaton
School District Northwest Isd
Others
Ownership Of Record
Financing Conventional
Read Less
Want to know what your home might be worth? Contact us for a FREE valuation!

Our team is ready to help you sell your home for the highest possible price ASAP

©2024 North Texas Real Estate Information Systems.
Bought with Cody Robinson • Robinson Team Real Estate, LLC






