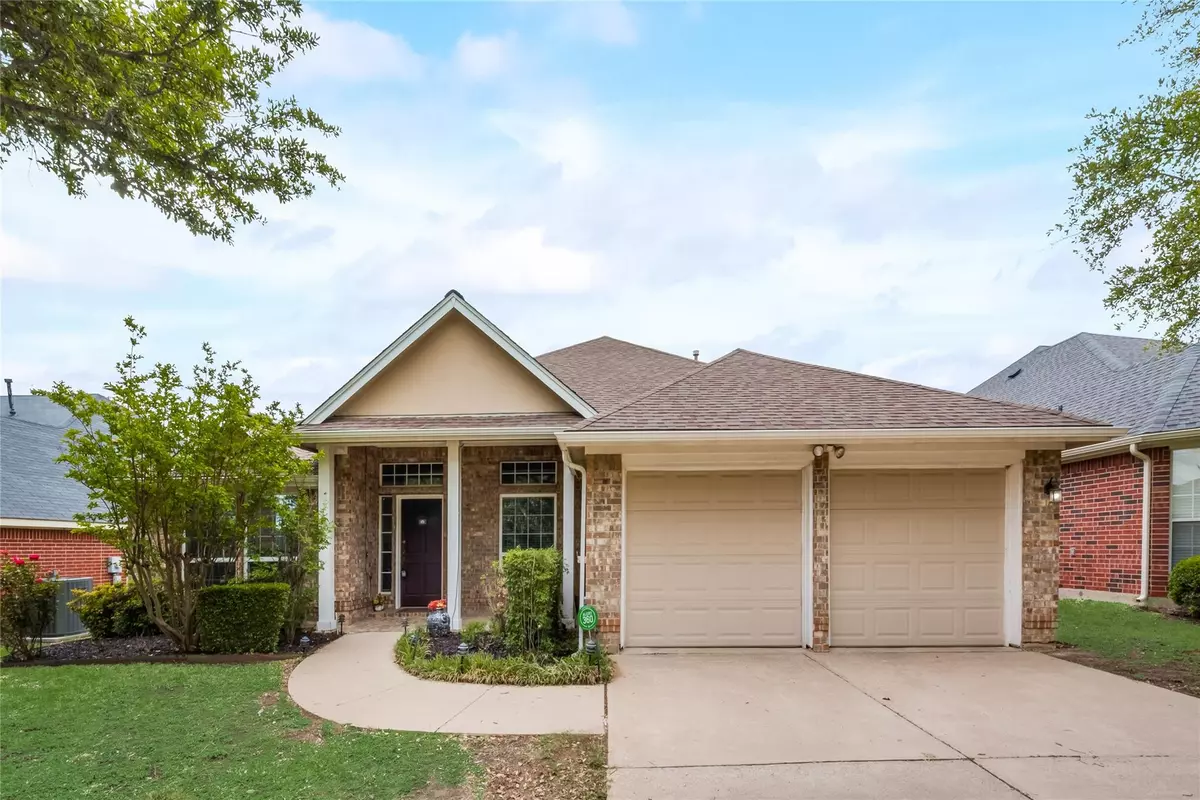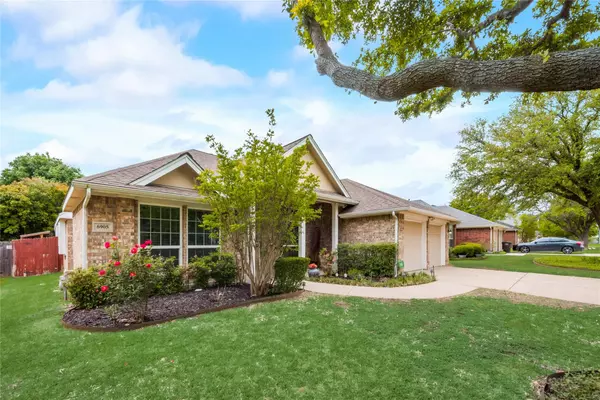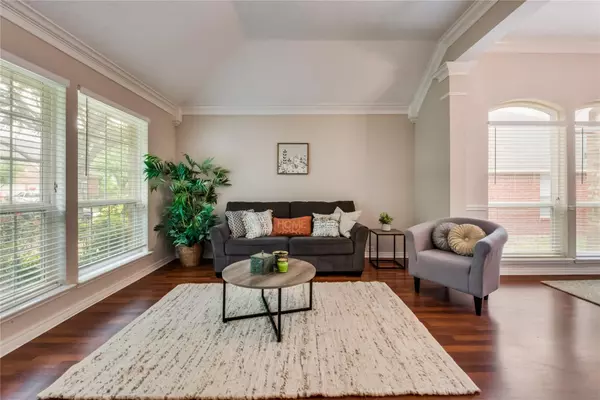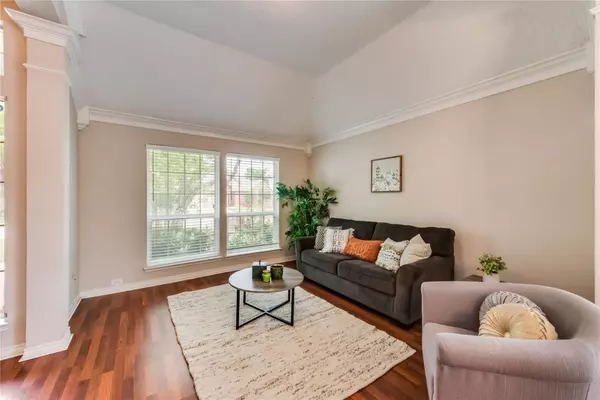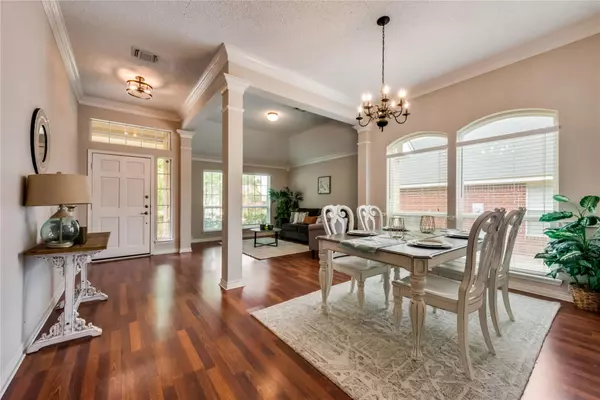$375,000
For more information regarding the value of a property, please contact us for a free consultation.
6905 Mesa Drive Fort Worth, TX 76132
4 Beds
2 Baths
2,342 SqFt
Key Details
Property Type Single Family Home
Sub Type Single Family Residence
Listing Status Sold
Purchase Type For Sale
Square Footage 2,342 sqft
Price per Sqft $160
Subdivision Hulen Bend Estates Addition
MLS Listing ID 20314638
Sold Date 07/03/23
Bedrooms 4
Full Baths 2
HOA Fees $23/ann
HOA Y/N Mandatory
Year Built 1997
Annual Tax Amount $7,207
Lot Size 6,969 Sqft
Acres 0.16
Property Description
NEW ROOF JUST INSTALLED on this Adorable 1 story home in the Hulen Bend community. Spacious 2342 Sqf. 4 bedrooms, 2 bathroom, 2 dining and 2 living areas. A beautiful curb appeal with a front porch will lead you into a light and bright formal living and dining areas that can also be an office or playroom. Continue to the family room, kitchen and breakfast area open floorplan with walls of windows overlooking the beautiful back yard and covered patio. Gas fireplace, built-in bookcase and high ceilings. Upgraded kitchen offers ample amount of cabinets, granite counters, SS appliances, vented hood, island, breakfast bar and a pantry. An oversize primary room with ensuite includes jetted tub, separate shower, double sinks and a large walk-in closet. 3 bedrooms, full bath and a laundry room. No carpet. Laminate wood flooring. Newer windows. A water fountain, a wood grill cover and patio screens in the back yard. Community pool, club house, park and playground. Close to shopping and schools.
Location
State TX
County Tarrant
Community Club House, Community Pool, Park, Playground
Direction Please see GPS
Rooms
Dining Room 2
Interior
Interior Features Decorative Lighting, Double Vanity, Granite Counters, Kitchen Island, Pantry, Walk-In Closet(s)
Heating Central, Natural Gas
Cooling Central Air, Electric
Flooring Ceramic Tile, Laminate
Fireplaces Number 1
Fireplaces Type Gas Starter
Appliance Dishwasher, Disposal, Electric Cooktop, Electric Range, Microwave
Heat Source Central, Natural Gas
Exterior
Garage Spaces 2.0
Community Features Club House, Community Pool, Park, Playground
Utilities Available City Sewer, City Water
Roof Type Composition
Garage Yes
Building
Story One
Foundation Slab
Level or Stories One
Structure Type Brick
Schools
Elementary Schools Oakmont
Middle Schools Crowley
High Schools Crowley
School District Crowley Isd
Others
Ownership see tax or agent
Financing Conventional
Read Less
Want to know what your home might be worth? Contact us for a FREE valuation!

Our team is ready to help you sell your home for the highest possible price ASAP

©2025 North Texas Real Estate Information Systems.
Bought with Elizabeth Eady • EXP REALTY

