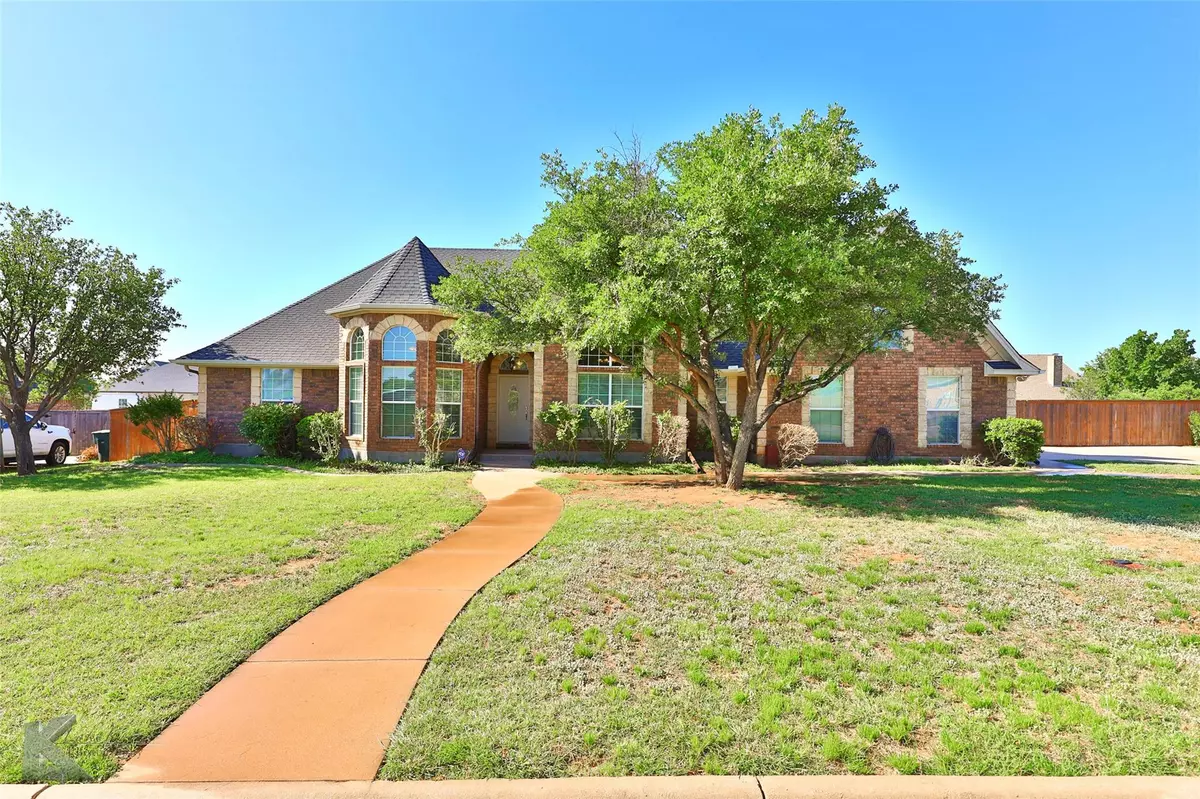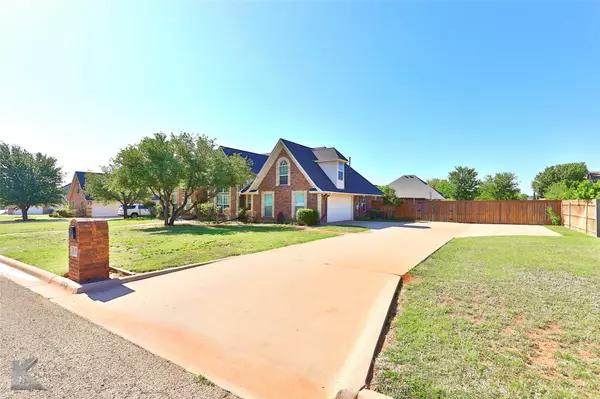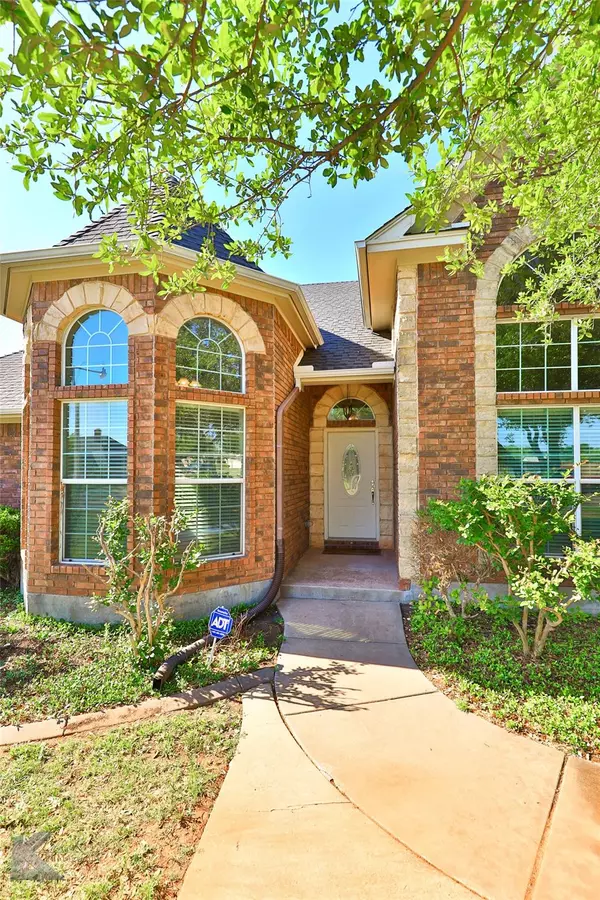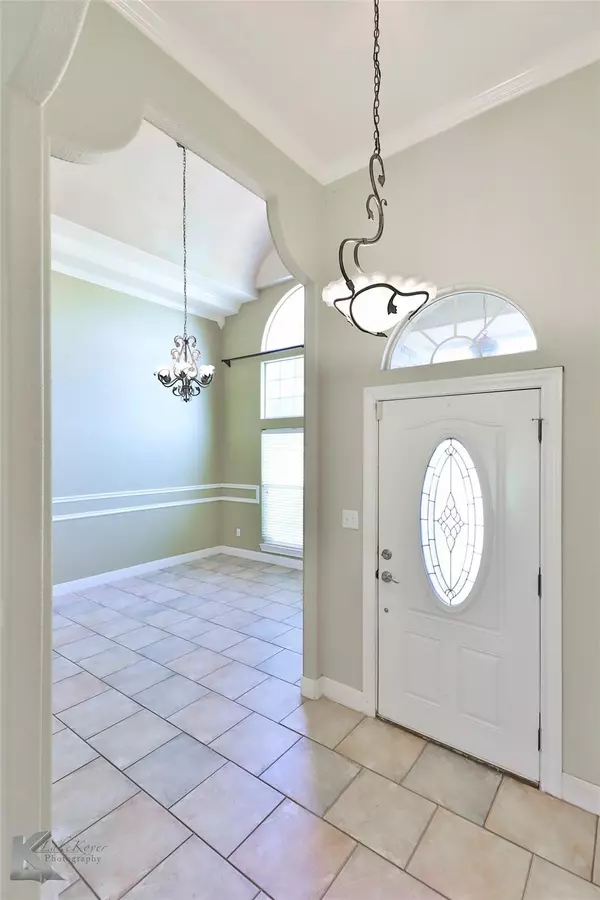$421,500
For more information regarding the value of a property, please contact us for a free consultation.
1317 Saddle Lakes Drive Abilene, TX 79602
4 Beds
4 Baths
3,077 SqFt
Key Details
Property Type Single Family Home
Sub Type Single Family Residence
Listing Status Sold
Purchase Type For Sale
Square Footage 3,077 sqft
Price per Sqft $136
Subdivision Lakes At Saddle Creek Sub
MLS Listing ID 20322853
Sold Date 07/05/23
Style Traditional
Bedrooms 4
Full Baths 3
Half Baths 1
HOA Fees $25/ann
HOA Y/N Mandatory
Year Built 2003
Annual Tax Amount $8,199
Lot Size 0.465 Acres
Acres 0.465
Property Description
Welcome to your dream home! This beautiful 4 bedroom, 3.5 bathroom house boasts a spacious office and an upstairs bedroom with a full bathroom that can easily be used as a second living space.
The house features a formal dining room, eat-in kitchen, a breakfast bar and has been given a fresh coat of paint in some areas. The extra tall ceilings add to the grandeur of the house, creating an open and inviting atmosphere.
The large backyard is perfect for outdoor entertaining, gardening or just relaxing on a lazy afternoon. The kitchen comes with new appliances, perfect for those who love to cook or entertain. The side entry garage provides ample parking space and easy access to the house.
The house has been freshly power washed, giving it a clean and refreshed look. This home has everything you need and more! Schedule a visit today to see for yourself.
Location
State TX
County Taylor
Direction SEE GPS
Rooms
Dining Room 2
Interior
Interior Features Built-in Features, Cable TV Available, Chandelier, Decorative Lighting, Double Vanity, Eat-in Kitchen, Granite Counters, High Speed Internet Available, Kitchen Island, Pantry, Vaulted Ceiling(s), Walk-In Closet(s)
Heating Central, Fireplace(s), Natural Gas
Cooling Ceiling Fan(s), Central Air, Electric
Flooring Carpet, Ceramic Tile
Fireplaces Number 1
Fireplaces Type Gas, Gas Logs
Appliance Dishwasher, Electric Oven, Gas Cooktop, Microwave, Double Oven, Tankless Water Heater
Heat Source Central, Fireplace(s), Natural Gas
Laundry Electric Dryer Hookup, Full Size W/D Area
Exterior
Exterior Feature Covered Patio/Porch, Rain Gutters
Garage Spaces 2.0
Fence Wood
Utilities Available Cable Available, City Sewer, City Water, Curbs, Electricity Connected
Roof Type Composition
Garage Yes
Building
Lot Description Landscaped
Story Two
Foundation Slab
Level or Stories Two
Structure Type Brick,Rock/Stone
Schools
Elementary Schools Wylie West
High Schools Wylie
School District Wylie Isd, Taylor Co.
Others
Restrictions Deed
Ownership Lim
Acceptable Financing Cash, Conventional, FHA, VA Loan
Listing Terms Cash, Conventional, FHA, VA Loan
Financing Conventional
Special Listing Condition Deed Restrictions
Read Less
Want to know what your home might be worth? Contact us for a FREE valuation!

Our team is ready to help you sell your home for the highest possible price ASAP

©2025 North Texas Real Estate Information Systems.
Bought with Kendra Moyer • eXp Realty LLC Abilene





