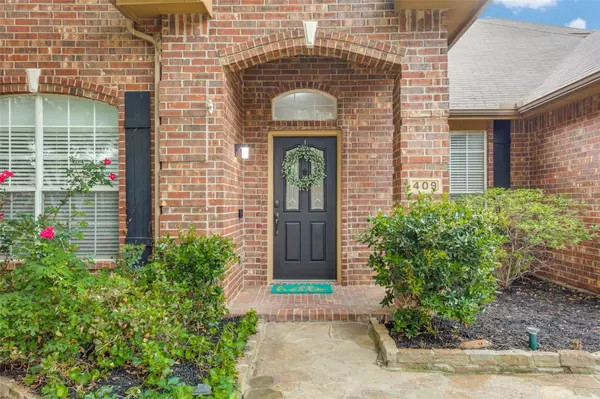$549,500
For more information regarding the value of a property, please contact us for a free consultation.
409 Canberra Court Highland Village, TX 75077
5 Beds
3 Baths
3,012 SqFt
Key Details
Property Type Single Family Home
Sub Type Single Family Residence
Listing Status Sold
Purchase Type For Sale
Square Footage 3,012 sqft
Price per Sqft $182
Subdivision Oaks Of Highland Village
MLS Listing ID 20326057
Sold Date 07/05/23
Style Traditional
Bedrooms 5
Full Baths 3
HOA Y/N None
Year Built 1997
Annual Tax Amount $9,239
Lot Size 7,492 Sqft
Acres 0.172
Property Description
Incredibly versatile & open concept gem nestled on a premium, low traffic cul-de-sac lot that lives like a 1 story with all beds & baths on the main level & a spectacular, oversized game-flex room at the top of stairway with built ins & walk-in attic storage. Enter to find 2023 updated paint in agreeable gray, 5 beds, 3 full baths, 2 living & 2 dining. Find 2 beds off of foyer, one would make the perfect executive study or flex room & other has full attached bath. Main living with newly painted cast stone fireplace as centerpiece & a wall of windows drawing you onto an extended covered patio with fan to enjoy backyard entertaining in a private setting. Spacious kitchen features granite counters, abundance of cabinets, gas cooktop & stainless appliances. A generous sized owner's retreat showcases a jetted tub, seamless glass shower, beveled subway tile, dual sinks & large walk in closet. Zoned for award winning Highland Village schools & close to shopping, dining, area parks & trails.
Location
State TX
County Denton
Direction From FM407 Go North on Highland Village Road, Right on Brazos, Right on Patricia, Right on Canberra
Rooms
Dining Room 2
Interior
Interior Features Cable TV Available, Granite Counters, High Speed Internet Available, Open Floorplan, Walk-In Closet(s)
Heating Central, Natural Gas
Cooling Ceiling Fan(s), Central Air, Electric
Flooring Ceramic Tile, Simulated Wood
Fireplaces Number 1
Fireplaces Type Gas Starter
Appliance Dishwasher, Disposal, Gas Cooktop, Gas Water Heater, Microwave, Plumbed For Gas in Kitchen
Heat Source Central, Natural Gas
Laundry Electric Dryer Hookup, Full Size W/D Area, Washer Hookup
Exterior
Exterior Feature Covered Patio/Porch, Rain Gutters, Private Yard
Garage Spaces 2.0
Fence Wood
Utilities Available City Sewer, City Water, Curbs, Sidewalk
Roof Type Composition
Garage Yes
Building
Lot Description Cul-De-Sac, Few Trees, Interior Lot, Landscaped, Sprinkler System, Subdivision
Story One
Foundation Slab
Level or Stories One
Structure Type Brick
Schools
Elementary Schools Highland Village
Middle Schools Briarhill
High Schools Marcus
School District Lewisville Isd
Others
Ownership Owner of Record
Financing Cash
Read Less
Want to know what your home might be worth? Contact us for a FREE valuation!

Our team is ready to help you sell your home for the highest possible price ASAP

©2024 North Texas Real Estate Information Systems.
Bought with Tiffany Anderson • Monument Realty






