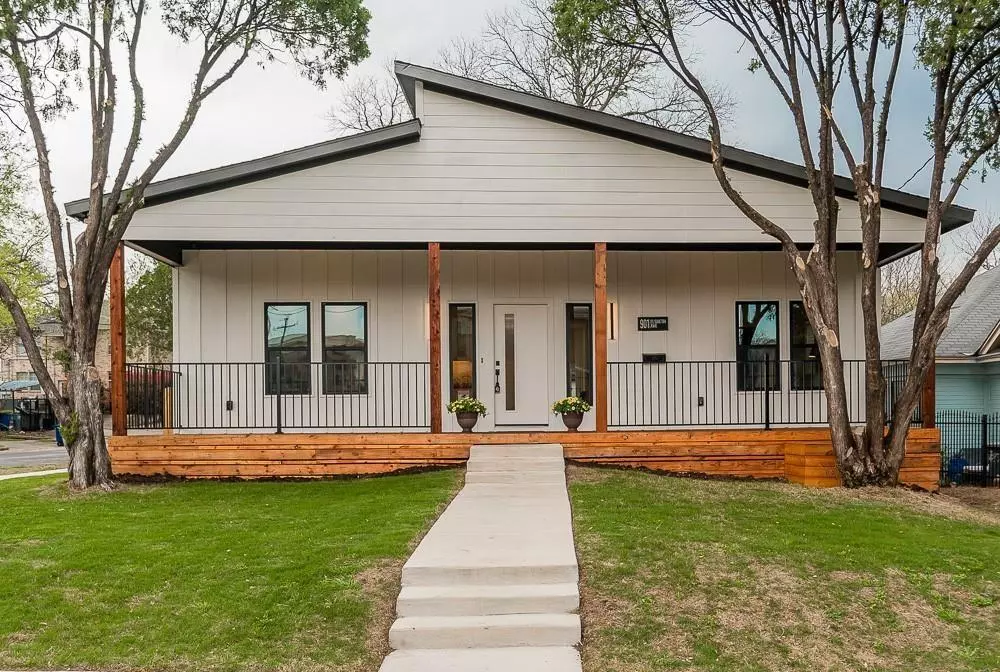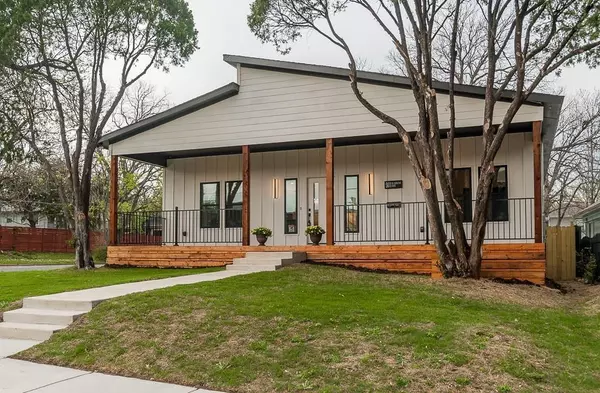$624,900
For more information regarding the value of a property, please contact us for a free consultation.
901 Elsbeth Dallas, TX 75208
3 Beds
4 Baths
1,930 SqFt
Key Details
Property Type Single Family Home
Sub Type Single Family Residence
Listing Status Sold
Purchase Type For Sale
Square Footage 1,930 sqft
Price per Sqft $323
Subdivision Miller & Stemmons
MLS Listing ID 20322091
Sold Date 06/30/23
Style Modern Farmhouse
Bedrooms 3
Full Baths 3
Half Baths 1
HOA Y/N None
Year Built 2022
Lot Size 7,274 Sqft
Acres 0.167
Lot Dimensions 50 X 151
Property Description
GORGEOUS NEW CONSTRUCTION CUSTOM MODERN HOME IN THE HEART OF OAK CLIFF and in sought-out KIDD SPRINGS by LEGACY BROTHER HOMES!! This stunning ARCHITECTURAL MODERN HOME DESIGN is a BEAUTY and sits on a large corner lot with an OUTSTANDING AND INVITING LARGE FRONT PORCH. HOME WAS TAKEN TO THE STUDS-PIERS AND BUILT AS NEW CONSTRUCTION 2022. OUTSTANDING FLOORPLAN WITH 10FT CEILINGS,3BEDROOMS,3FULL BATHS,1HALF BATH,2CAR DETACHED GARAGE,30year roof,radiant barrier,16SeerHVAC,TANKLESS GAS WATER HEATER,CUSTOM WINDOWS,6inch base boards&trim,MODERN ELECTRIC FIREPLACE,Luxury Vinyl Water Resistant Flooring at living,kitchen,and bedrooms.GORGEOUS KITCHEN w-Herringbone Tile Backsplash,Shaker Soft-Close Cabinets,UPGRADED Granite,SS Appliances,Custom LED lighting,LARGE KITCHEN ISLAND.WONDERFUL OPEN PATIO&LARGE BACKYARD,CEDAR PERGOLA,WOOD FENCE.CLOSE TO BISHOP ARTS,DOWNTOWN DALLAS,SHOPPING,DINING,DART RAIL,METHODIST HOSPITAL.LOCATION,LOCATION!! DO NOT MISS THIS MODERN GEM!! A MUST SEE!! SEND OFFER.
Location
State TX
County Dallas
Direction CORNER OF ELSBETH STREET AND SIXTH STREET.
Rooms
Dining Room 1
Interior
Interior Features Decorative Lighting, Eat-in Kitchen, Flat Screen Wiring, Granite Counters, Kitchen Island, Open Floorplan, Pantry, Walk-In Closet(s)
Heating Central, Natural Gas
Cooling Ceiling Fan(s), Central Air, Electric
Flooring Ceramic Tile, Luxury Vinyl Plank
Fireplaces Number 1
Fireplaces Type Decorative, Electric, Living Room
Appliance Dishwasher, Disposal, Electric Oven, Gas Range, Microwave, Plumbed For Gas in Kitchen, Tankless Water Heater, Vented Exhaust Fan
Heat Source Central, Natural Gas
Laundry Electric Dryer Hookup, In Hall, Full Size W/D Area, Washer Hookup
Exterior
Exterior Feature Covered Patio/Porch, Lighting
Garage Spaces 2.0
Fence Wood
Utilities Available Alley, City Sewer, City Water, Concrete, Curbs, Electricity Available, Electricity Connected, Individual Gas Meter, Individual Water Meter, Natural Gas Available, Sewer Available, Sidewalk
Roof Type Composition
Total Parking Spaces 2
Garage Yes
Building
Lot Description Corner Lot, Interior Lot, Lrg. Backyard Grass, Subdivision
Story One
Foundation Pillar/Post/Pier, Slab
Level or Stories One
Structure Type Fiber Cement,Siding,Wood
Schools
Elementary Schools Hogg
Middle Schools Garcia
High Schools Adamson
School District Dallas Isd
Others
Restrictions Deed
Ownership SEE AGENT
Acceptable Financing Cash, Conventional
Listing Terms Cash, Conventional
Financing Conventional
Special Listing Condition Survey Available
Read Less
Want to know what your home might be worth? Contact us for a FREE valuation!

Our team is ready to help you sell your home for the highest possible price ASAP

©2024 North Texas Real Estate Information Systems.
Bought with Michael Brink • Keller Williams Urban Dallas






