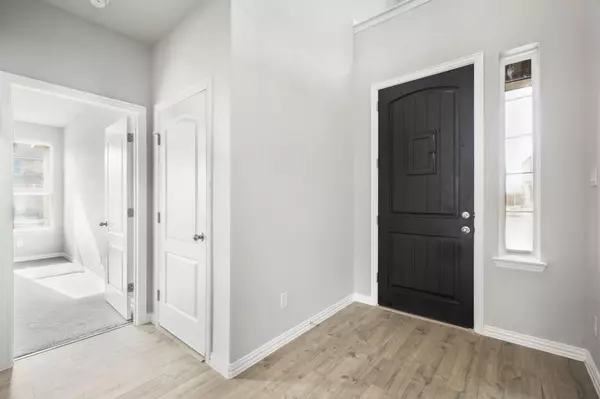$534,990
For more information regarding the value of a property, please contact us for a free consultation.
912 Darcy Drive Mansfield, TX 76063
4 Beds
3 Baths
2,487 SqFt
Key Details
Property Type Single Family Home
Sub Type Single Family Residence
Listing Status Sold
Purchase Type For Sale
Square Footage 2,487 sqft
Price per Sqft $215
Subdivision Sunset Crossing
MLS Listing ID 20197632
Sold Date 06/30/23
Style Traditional
Bedrooms 4
Full Baths 3
HOA Fees $66/ann
HOA Y/N Mandatory
Year Built 2022
Lot Size 8,058 Sqft
Acres 0.185
Lot Dimensions 70' x 116'
Property Description
Stunning New Construction 2-Story Brightland Home! The popular Hickory floor plan offers 2,470 sq ft of living space with 4 bedrooms, 3 bathrooms, game room, enlarged utility room, 2.5 Car Garage and so much more! The kitchen features SS appliances, painted cabinets, pantry and center island layout with omegastone countertops! The 2-story family room and 8' interior doors make the home feel even more spacious. The owner's suite includes separate vanities, soaking tub and separate shower, and a large walk-in closet. Upstairs, two bedrooms and a full bath are located just steps from the game room and media room. Mitchell Farms is located in Mansfield ISD near US 287 and TX 360, providing easy access to employment, dining, and entertainment in Mansfield, Arlington, and Fort Worth! Outdoor enthusiasts will enjoy the close proximity to Joe Pool Lake, Mansfield National Golf Club and more!
Location
State TX
County Tarrant
Direction Take TX 360 S and TX 360 toll road to Mansfield. Exit Heritage Parkway and turn right (West) on Heritage Parkway. Then turn left (South) on S Mitchell Rd. Mitchell Farms will be on the right.
Rooms
Dining Room 1
Interior
Interior Features Cable TV Available, Decorative Lighting, Double Vanity, Eat-in Kitchen, High Speed Internet Available, Kitchen Island, Open Floorplan, Pantry, Vaulted Ceiling(s), Walk-In Closet(s)
Heating Central, Electric
Cooling Central Air, Electric
Flooring Carpet, Ceramic Tile, Wood
Appliance Dishwasher, Disposal, Microwave
Heat Source Central, Electric
Laundry Utility Room, Full Size W/D Area
Exterior
Exterior Feature Covered Patio/Porch, Rain Gutters
Garage Spaces 2.0
Fence Wood
Utilities Available City Sewer, City Water, Concrete, Curbs, Individual Gas Meter, Individual Water Meter, Sidewalk
Roof Type Composition
Garage Yes
Building
Lot Description Corner Lot, Landscaped, Sprinkler System
Story Two
Foundation Slab
Structure Type Brick,Fiber Cement,Rock/Stone
Schools
Elementary Schools Judy Miller
Middle Schools Jones
High Schools Mansfield Lake Ridge
School District Mansfield Isd
Others
Ownership Brightland Homes
Acceptable Financing Cash, Conventional, FHA, Texas Vet, VA Loan
Listing Terms Cash, Conventional, FHA, Texas Vet, VA Loan
Financing Conventional
Read Less
Want to know what your home might be worth? Contact us for a FREE valuation!

Our team is ready to help you sell your home for the highest possible price ASAP

©2024 North Texas Real Estate Information Systems.
Bought with Jedidiah Barnett • Jason Mitchell Real Estate






