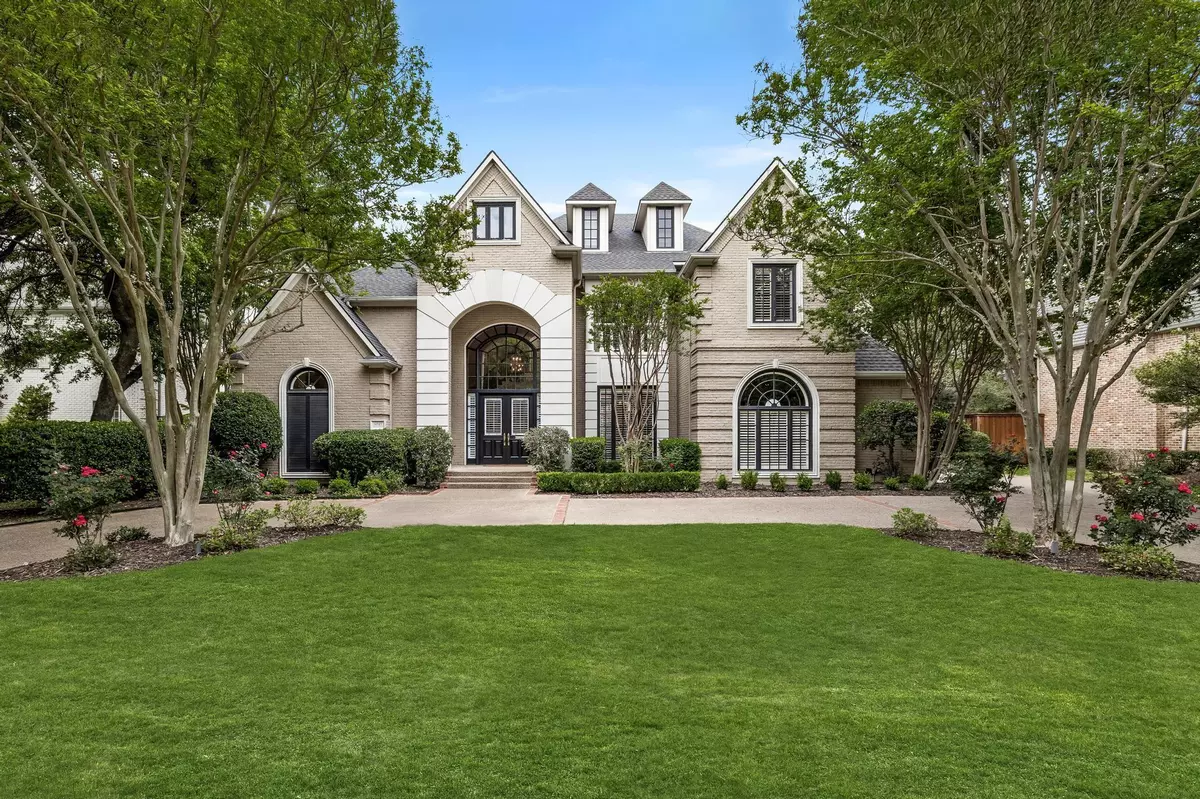$2,300,000
For more information regarding the value of a property, please contact us for a free consultation.
6515 Waggoner Drive Dallas, TX 75230
5 Beds
7 Baths
6,586 SqFt
Key Details
Property Type Single Family Home
Sub Type Single Family Residence
Listing Status Sold
Purchase Type For Sale
Square Footage 6,586 sqft
Price per Sqft $349
Subdivision Waggoner Place
MLS Listing ID 20313802
Sold Date 06/27/23
Style Traditional
Bedrooms 5
Full Baths 6
Half Baths 1
HOA Y/N None
Year Built 1993
Annual Tax Amount $42,076
Lot Size 0.378 Acres
Acres 0.378
Lot Dimensions 100x160
Property Description
Preferred floor plan in the preferred location of the Preston Hollow Fairway! Natural light, high ceilings and comfortable proportions keynote the interior featuring the Primary BR + Guest BR downstairs. Gracious entry with sweeping staircase is the prelude to lovely formal areas with wbfp and butlery. Enjoy daily living in the huge Kitchen adjoining the Den, with access to the spacious backyard & a delightful morning courtyard. Kitchen is well equipped with lg center island, 2 bkft bars, w-i pantry, and Viking & Dacor stainless appliances + 2 Bosch DWs. Handsome Study is perfectly placed for privacy & offers wbfp, lovely built-ins & 2 closets. Private Primary Suite enjoys sit area & luxurious bath with dbl vanities, vessel tub, frameless glass shower, and vast closet. Upstairs offers a great layout with a lg game-media room and 3 ensuite BRs with w-i closets. Lg grassy yd for endless play! Quiet location, yet close to St Marks School, Central Mkt + shops and eateries of Preston Royal!
Location
State TX
County Dallas
Direction From Preston Rd & Royal Ln, go south on Preston, turn left on Waggoner and go 2 blocks.
Rooms
Dining Room 2
Interior
Interior Features Built-in Features, Cable TV Available, Cedar Closet(s), Flat Screen Wiring, Granite Counters, High Speed Internet Available, Kitchen Island, Multiple Staircases, Open Floorplan, Paneling, Sound System Wiring, Vaulted Ceiling(s), Walk-In Closet(s), Wet Bar
Heating Central, Fireplace(s), Natural Gas, Zoned
Cooling Ceiling Fan(s), Central Air, Electric, Zoned
Flooring Carpet, Ceramic Tile, Hardwood, Marble
Fireplaces Number 3
Fireplaces Type Den, Gas Logs, Gas Starter, Library, Living Room, Wood Burning
Appliance Built-in Refrigerator, Dishwasher, Disposal, Gas Cooktop, Ice Maker, Microwave, Convection Oven, Double Oven, Plumbed For Gas in Kitchen, Vented Exhaust Fan
Heat Source Central, Fireplace(s), Natural Gas, Zoned
Laundry Utility Room
Exterior
Exterior Feature Courtyard, Covered Patio/Porch, Rain Gutters
Garage Spaces 3.0
Fence Wood
Utilities Available City Sewer, City Water
Roof Type Composition
Total Parking Spaces 3
Garage Yes
Building
Lot Description Interior Lot, Landscaped, Lrg. Backyard Grass, Sprinkler System
Story Two
Foundation Slab
Level or Stories Two
Structure Type Brick
Schools
Elementary Schools Prestonhol
Middle Schools Benjamin Franklin
High Schools Hillcrest
School District Dallas Isd
Others
Ownership See Agent
Financing Conventional
Special Listing Condition Survey Available
Read Less
Want to know what your home might be worth? Contact us for a FREE valuation!

Our team is ready to help you sell your home for the highest possible price ASAP

©2024 North Texas Real Estate Information Systems.
Bought with Julie Boren • Dave Perry Miller Real Estate


