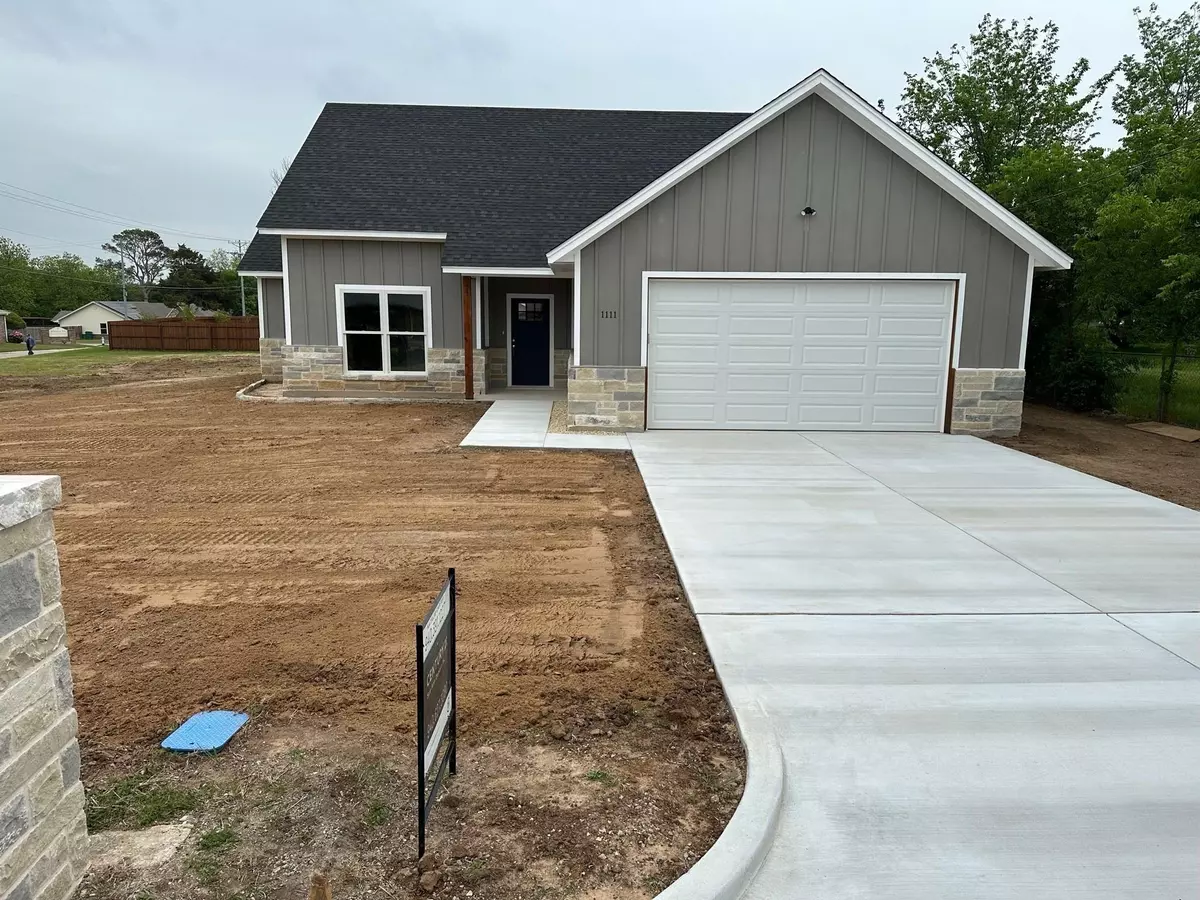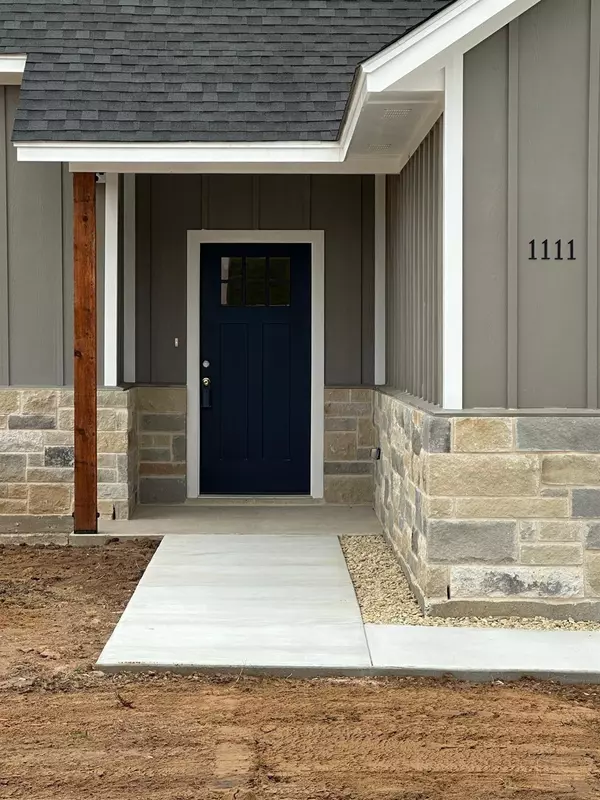$309,000
For more information regarding the value of a property, please contact us for a free consultation.
1111 Madison Street Bowie, TX 76230
3 Beds
2 Baths
1,508 SqFt
Key Details
Property Type Single Family Home
Sub Type Single Family Residence
Listing Status Sold
Purchase Type For Sale
Square Footage 1,508 sqft
Price per Sqft $204
Subdivision Holman
MLS Listing ID 20287860
Sold Date 06/28/23
Style Craftsman
Bedrooms 3
Full Baths 2
HOA Y/N None
Year Built 2023
Lot Size 10,454 Sqft
Acres 0.24
Lot Dimensions 75x140
Property Description
Beautiful craftsman inspired NEW construction home. Ready to move into! This charming house has 3 bedrooms and 2 bathrooms with 1508 sq ft of living space on an open floor plan. The kitchen boasts granite countertops, upgraded Frigidaire Gallery appliances, a breakfast bar and a separate walk in pantry. The private owner's suite has a walk in closet in the bathroom and a large tiled shower. A convenient drop zone of the garage with separate utility room offers lots of storage. Quality construction with cement board and batten siding, stone and cedar accents, Anderson windows and luxury vinyl plank flooring throughout. Large finished garage. This house is easily accessible to both schools and downtown. Come own a unique piece of Bowie Texas for yourself. With acceptable offer, seller will credit up to $3500 toward buyers closing cost.
Location
State TX
County Montague
Direction GSP Friendly. From Hwy 82, turn right onto N Mason St and continue down SH-59. From 59 turn right onto Greenwood Ave, then turn right onto Madison St, house is on the left
Rooms
Dining Room 1
Interior
Interior Features Built-in Features, Double Vanity, Granite Counters, Kitchen Island, Open Floorplan, Pantry, Walk-In Closet(s)
Heating Central, Electric, ENERGY STAR Qualified Equipment, Heat Pump
Cooling Ceiling Fan(s), Central Air, Electric, ENERGY STAR Qualified Equipment, Heat Pump
Flooring Luxury Vinyl Plank
Appliance Dishwasher, Disposal, Electric Range, Microwave, Convection Oven
Heat Source Central, Electric, ENERGY STAR Qualified Equipment, Heat Pump
Laundry Electric Dryer Hookup, Utility Room, Full Size W/D Area, Washer Hookup, On Site
Exterior
Exterior Feature Covered Patio/Porch
Garage Spaces 2.0
Utilities Available Alley, Asphalt, City Sewer, City Water, Curbs, Electricity Connected, Individual Water Meter
Roof Type Composition
Parking Type 2-Car Single Doors, Additional Parking, Concrete, Garage, Garage Door Opener, Garage Faces Front
Garage Yes
Building
Lot Description Lrg. Backyard Grass
Story One
Foundation Slab
Structure Type Board & Batten Siding,Rock/Stone
Schools
Elementary Schools Bowie
High Schools Bowie
School District Bowie Isd
Others
Ownership Carter Construction
Acceptable Financing Cash, Conventional, FHA, VA Loan
Listing Terms Cash, Conventional, FHA, VA Loan
Financing FHA 203(b)
Special Listing Condition Agent Related to Owner, Owner/ Agent
Read Less
Want to know what your home might be worth? Contact us for a FREE valuation!

Our team is ready to help you sell your home for the highest possible price ASAP

©2024 North Texas Real Estate Information Systems.
Bought with Katy Freeman • Mission To Close






